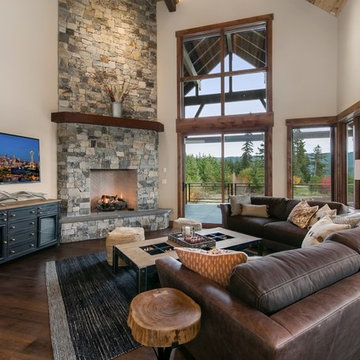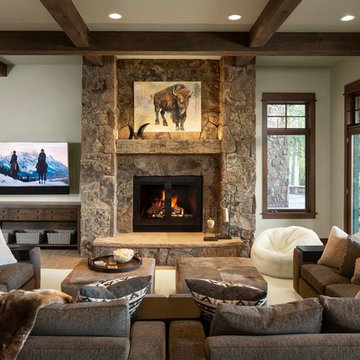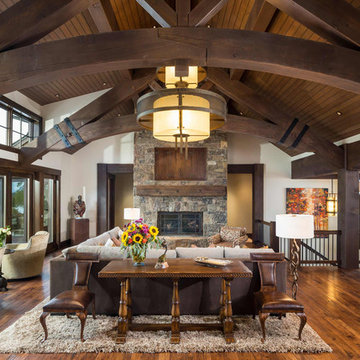ラスティックスタイルのファミリールーム (全タイプの暖炉、茶色い床、マルチカラーの壁、白い壁) の写真
絞り込み:
資材コスト
並び替え:今日の人気順
写真 1〜20 枚目(全 180 枚)
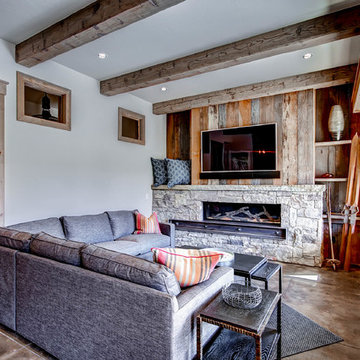
デンバーにある中くらいなラスティックスタイルのおしゃれな独立型ファミリールーム (横長型暖炉、石材の暖炉まわり、壁掛け型テレビ、白い壁、コンクリートの床、茶色い床) の写真

When planning this custom residence, the owners had a clear vision – to create an inviting home for their family, with plenty of opportunities to entertain, play, and relax and unwind. They asked for an interior that was approachable and rugged, with an aesthetic that would stand the test of time. Amy Carman Design was tasked with designing all of the millwork, custom cabinetry and interior architecture throughout, including a private theater, lower level bar, game room and a sport court. A materials palette of reclaimed barn wood, gray-washed oak, natural stone, black windows, handmade and vintage-inspired tile, and a mix of white and stained woodwork help set the stage for the furnishings. This down-to-earth vibe carries through to every piece of furniture, artwork, light fixture and textile in the home, creating an overall sense of warmth and authenticity.

The lighting design in this rustic barn with a modern design was the designed and built by lighting designer Mike Moss. This was not only a dream to shoot because of my love for rustic architecture but also because the lighting design was so well done it was a ease to capture. Photography by Vernon Wentz of Ad Imagery

Objectifs :
-> Créer un appartement indépendant de la maison principale
-> Faciliter la mise en œuvre du projet : auto construction
-> Créer un espace nuit et un espace de jour bien distincts en limitant les cloisons
-> Aménager l’espace
Nous avons débuté ce projet de rénovation de maison en 2021.
Les propriétaires ont fait l’acquisition d’une grande maison de 240m2 dans les hauteurs de Chambéry, avec pour objectif de la rénover eux-même au cours des prochaines années.
Pour vivre sur place en même temps que les travaux, ils ont souhaité commencer par rénover un appartement attenant à la maison. Nous avons dessiné un plan leur permettant de raccorder facilement une cuisine au réseau existant. Pour cela nous avons imaginé une estrade afin de faire passer les réseaux au dessus de la dalle. Sur l’estrade se trouve la chambre et la salle de bain.
L’atout de cet appartement reste la véranda située dans la continuité du séjour, elle est pensée comme un jardin d’hiver. Elle apporte un espace de vie baigné de lumière en connexion directe avec la nature.
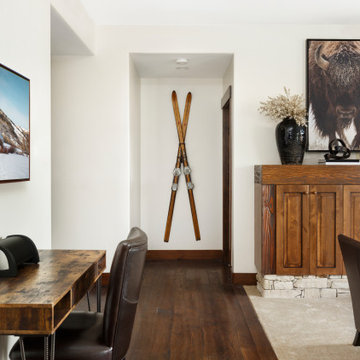
leather chairs, carpet and dark hardwood floors, SW Shoji wall color, ski decor and paintings barn and animals. Decor flagstone rock fireplace surround with rustic wood beam and metal accents. Small workspace desk.
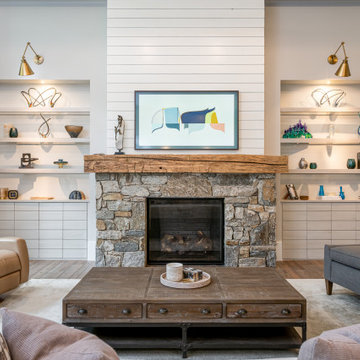
他の地域にあるラスティックスタイルのおしゃれなオープンリビング (白い壁、濃色無垢フローリング、標準型暖炉、石材の暖炉まわり、壁掛け型テレビ、茶色い床、塗装板張りの壁) の写真
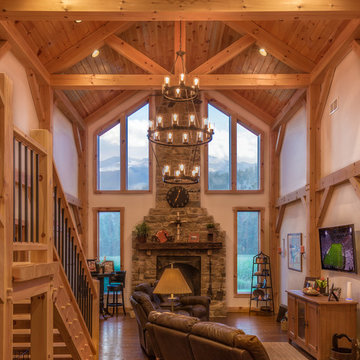
他の地域にある高級な広いラスティックスタイルのおしゃれなオープンリビング (白い壁、無垢フローリング、薪ストーブ、石材の暖炉まわり、壁掛け型テレビ、茶色い床) の写真
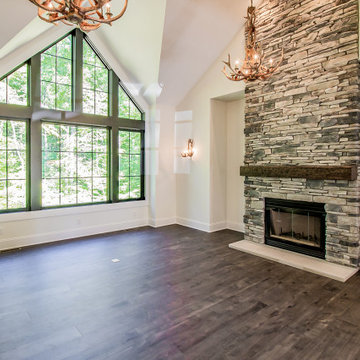
Antler chandeliers and light fixtures add to the enchantment of this dramatic great room.
.
.
.
#payneandpayne #homebuilder #homedecor #homedesign #custombuild #stackedstonefireplace
#luxuryhome #transitionalrustic
#ohiohomebuilders #antlerchandelier #ohiocustomhomes #dreamhome #nahb #buildersofinsta #clevelandbuilders #morelandhills #vaultedceiling #AtHomeCLE .
.?@paulceroky

Great room fireplace wall
他の地域にある高級な広いラスティックスタイルのおしゃれなオープンリビング (白い壁、無垢フローリング、標準型暖炉、積石の暖炉まわり、内蔵型テレビ、茶色い床、表し梁) の写真
他の地域にある高級な広いラスティックスタイルのおしゃれなオープンリビング (白い壁、無垢フローリング、標準型暖炉、積石の暖炉まわり、内蔵型テレビ、茶色い床、表し梁) の写真
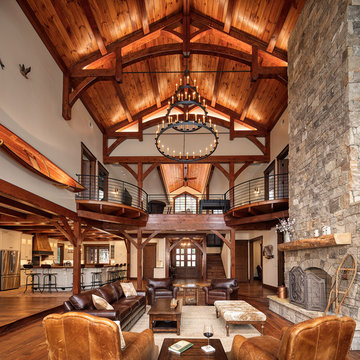
他の地域にあるラスティックスタイルのおしゃれなファミリールーム (白い壁、無垢フローリング、標準型暖炉、石材の暖炉まわり、茶色い床) の写真
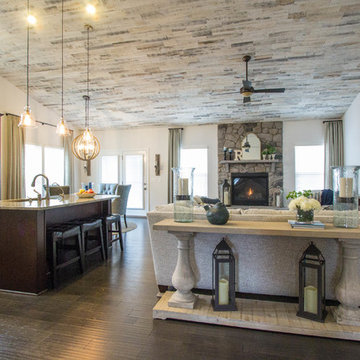
These clients hired us to add warmth and personality to their builder home. The fell in love with the layout and main level master bedroom, but found the home lacked personality and style. They hired us, with the caveat that they knew what they didn't like, but weren't sure exactly what they wanted. They were challenged by the narrow layout for the family room. They wanted to ensure that the fireplace remained the focal point of the space, while giving them a comfortable space for TV watching. They wanted an eating area that expanded for holiday entertaining. They were also challenged by the fact that they own two large dogs who are like their children.
The entry is very important. It's the first space guests see. This one is subtly dramatic and very elegant. We added a grasscloth wallpaper on the walls and painted the tray ceiling a navy blue. The hallway to the guest room was painted a contrasting glue green. A rustic, woven rugs adds to the texture. A simple console is simply accessorized.
Our first challenge was to tackle the layout. The family room space was extremely narrow. We custom designed a sectional that defined the family room space, separating it from the kitchen and eating area. A large area rug further defined the space. The large great room lacked personality and the fireplace stone seemed to get lost. To combat this, we added white washed wood planks to the entire vaulted ceiling, adding texture and creating drama. We kept the walls a soft white to ensure the ceiling and fireplace really stand out. To help offset the ceiling, we added drama with beautiful, rustic, over-sized lighting fixtures. An expandable dining table is as comfortable for two as it is for ten. Pet-friendly fabrics and finishes were used throughout the design. Rustic accessories create a rustic, finished look.
Liz Ernest Photography
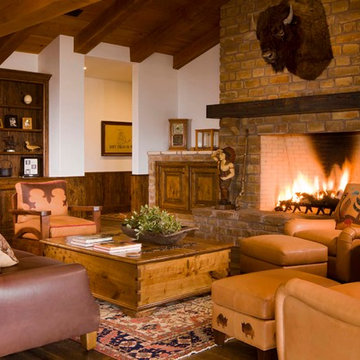
Beautiful rustic/western family room with buffalo leather-upholstered furnishings, including custom design of appliqued chair and ottoman, and hand painted chair and ottoman.
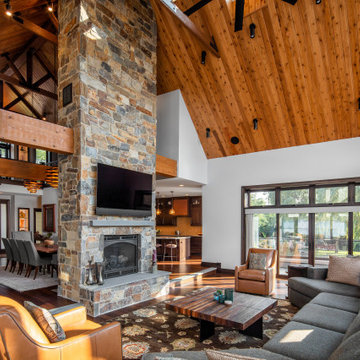
The view in the family room looking back towards the kitchen and the dining room.
シカゴにある広いラスティックスタイルのおしゃれなオープンリビング (白い壁、濃色無垢フローリング、両方向型暖炉、石材の暖炉まわり、壁掛け型テレビ、茶色い床) の写真
シカゴにある広いラスティックスタイルのおしゃれなオープンリビング (白い壁、濃色無垢フローリング、両方向型暖炉、石材の暖炉まわり、壁掛け型テレビ、茶色い床) の写真

Reclaimed flooring and beams by Reclaimed DesignWorks. Photos by Emily Minton Redfield Photography.
デンバーにある高級な広いラスティックスタイルのおしゃれな独立型ファミリールーム (白い壁、標準型暖炉、石材の暖炉まわり、壁掛け型テレビ、茶色い床、濃色無垢フローリング) の写真
デンバーにある高級な広いラスティックスタイルのおしゃれな独立型ファミリールーム (白い壁、標準型暖炉、石材の暖炉まわり、壁掛け型テレビ、茶色い床、濃色無垢フローリング) の写真
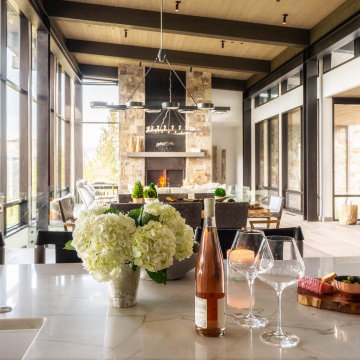
他の地域にあるラグジュアリーな広いラスティックスタイルのおしゃれなオープンリビング (白い壁、淡色無垢フローリング、標準型暖炉、石材の暖炉まわり、茶色い床) の写真
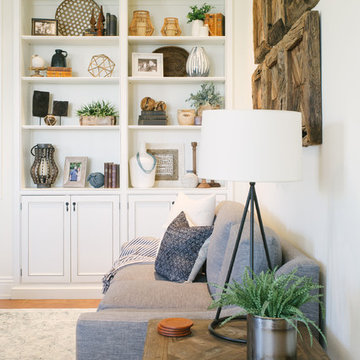
サンタバーバラにある広いラスティックスタイルのおしゃれな独立型ファミリールーム (白い壁、テラコッタタイルの床、標準型暖炉、石材の暖炉まわり、埋込式メディアウォール、茶色い床) の写真
ラスティックスタイルのファミリールーム (全タイプの暖炉、茶色い床、マルチカラーの壁、白い壁) の写真
1
