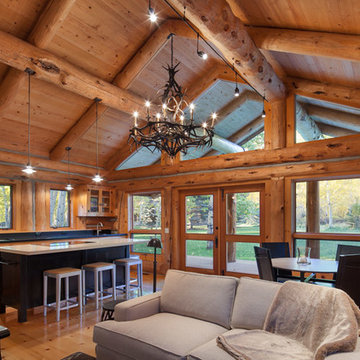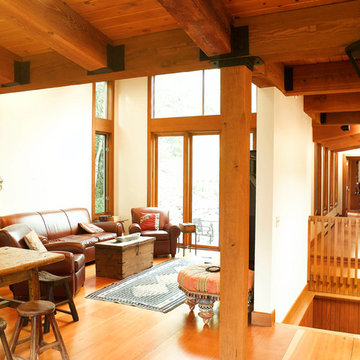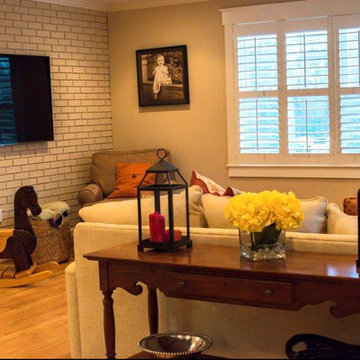木目調のラスティックスタイルのオープンリビング (淡色無垢フローリング) の写真
絞り込み:
資材コスト
並び替え:今日の人気順
写真 1〜20 枚目(全 25 枚)
1/5
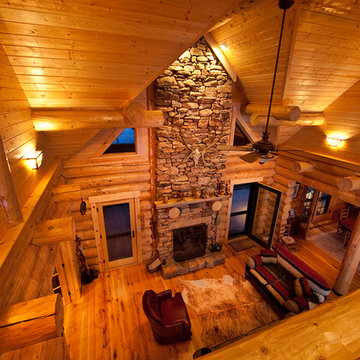
View from the loft of the log home great room.
他の地域にある小さなラスティックスタイルのおしゃれなオープンリビング (淡色無垢フローリング、標準型暖炉、石材の暖炉まわり) の写真
他の地域にある小さなラスティックスタイルのおしゃれなオープンリビング (淡色無垢フローリング、標準型暖炉、石材の暖炉まわり) の写真
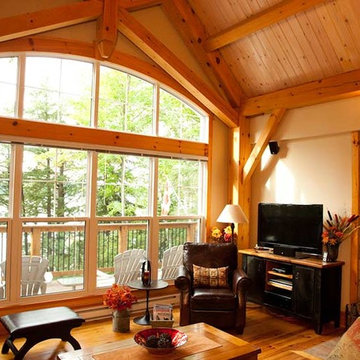
Front Porch Photography
オタワにあるお手頃価格の中くらいなラスティックスタイルのおしゃれなオープンリビング (ベージュの壁、淡色無垢フローリング、据え置き型テレビ、薪ストーブ、金属の暖炉まわり、ベージュの床) の写真
オタワにあるお手頃価格の中くらいなラスティックスタイルのおしゃれなオープンリビング (ベージュの壁、淡色無垢フローリング、据え置き型テレビ、薪ストーブ、金属の暖炉まわり、ベージュの床) の写真
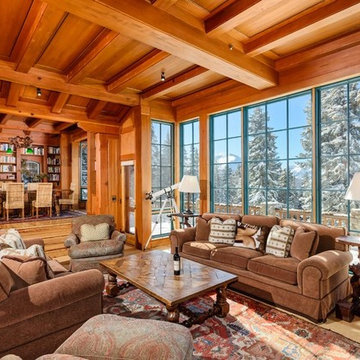
Rutgers Construction
Aspen, CO 81611
他の地域にある高級な巨大なラスティックスタイルのおしゃれなオープンリビング (ライブラリー、茶色い壁、淡色無垢フローリング、標準型暖炉、石材の暖炉まわり、テレビなし、茶色い床) の写真
他の地域にある高級な巨大なラスティックスタイルのおしゃれなオープンリビング (ライブラリー、茶色い壁、淡色無垢フローリング、標準型暖炉、石材の暖炉まわり、テレビなし、茶色い床) の写真
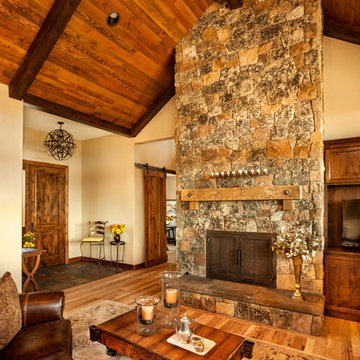
他の地域にある高級な広いラスティックスタイルのおしゃれなオープンリビング (ベージュの壁、淡色無垢フローリング、標準型暖炉、石材の暖炉まわり、据え置き型テレビ、茶色い床) の写真
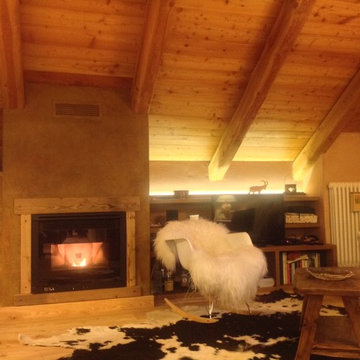
Salotto con travi a vista, arredi in larice, pavimento in larice decorato da un tipico tappeto di pelle di mucca. Vicino al camino intonacato a effetto Corten una sedia a dondolo Eames decorata con una pelliccia bianca.
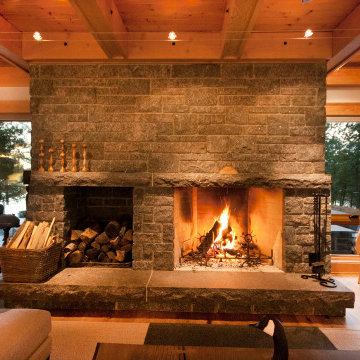
他の地域にある広いラスティックスタイルのおしゃれなオープンリビング (淡色無垢フローリング、標準型暖炉、石材の暖炉まわり、茶色い床) の写真
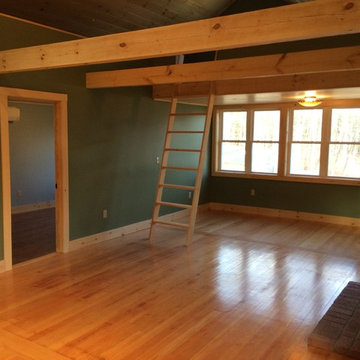
Outside In Construction
ボストンにあるお手頃価格の中くらいなラスティックスタイルのおしゃれなオープンリビング (緑の壁、淡色無垢フローリング、薪ストーブ、レンガの暖炉まわり) の写真
ボストンにあるお手頃価格の中くらいなラスティックスタイルのおしゃれなオープンリビング (緑の壁、淡色無垢フローリング、薪ストーブ、レンガの暖炉まわり) の写真
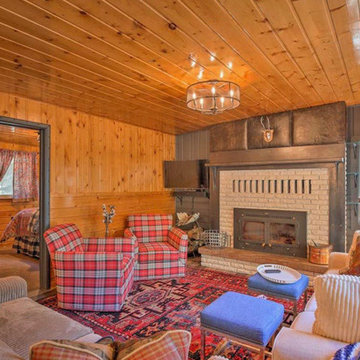
Plaids and soft textured fabrics help to make the room cozy and comfortable. Denim and metal accents balance color and texture.
他の地域にあるラグジュアリーな中くらいなラスティックスタイルのおしゃれなオープンリビング (茶色い壁、淡色無垢フローリング、標準型暖炉、レンガの暖炉まわり、壁掛け型テレビ、グレーの床) の写真
他の地域にあるラグジュアリーな中くらいなラスティックスタイルのおしゃれなオープンリビング (茶色い壁、淡色無垢フローリング、標準型暖炉、レンガの暖炉まわり、壁掛け型テレビ、グレーの床) の写真
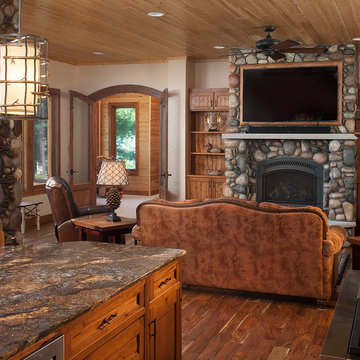
A rustic approach to the shaker style, the exterior of the Dandridge home combines cedar shakes, logs, stonework, and metal roofing. This beautifully proportioned design is simultaneously inviting and rich in appearance.
The main level of the home flows naturally from the foyer through to the open living room. Surrounded by windows, the spacious combined kitchen and dining area provides easy access to a wrap-around deck. The master bedroom suite is also located on the main level, offering a luxurious bathroom and walk-in closet, as well as a private den and deck.
The upper level features two full bed and bath suites, a loft area, and a bunkroom, giving homeowners ample space for kids and guests. An additional guest suite is located on the lower level. This, along with an exercise room, dual kitchenettes, billiards, and a family entertainment center, all walk out to more outdoor living space and the home’s backyard.
Photographer: William Hebert
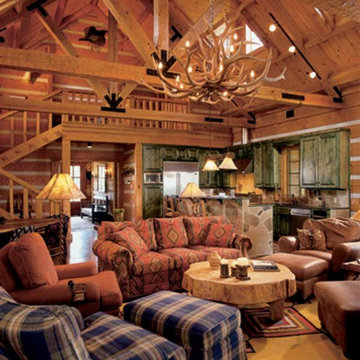
This view of the great room shows the positioning of the living, dining, & kitchen areas. The heavy timber staircase and loft area is in the background.
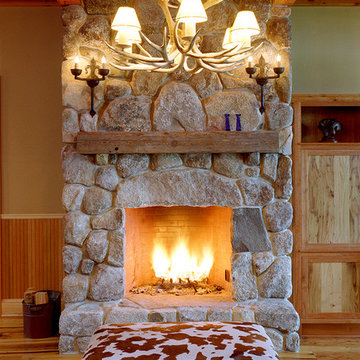
This project is Lake Winnipesaukee retreat from a longtime Battle Associates Client. The long narrow design was a way of capitalizing on the extensive water view in all directions.
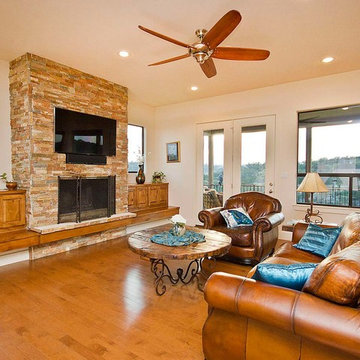
We helped get this beauty ready for a quick sale. Loving this spectacular view!
Photo credit: Studio 12
オースティンにあるお手頃価格の中くらいなラスティックスタイルのおしゃれなオープンリビング (白い壁、淡色無垢フローリング、標準型暖炉、石材の暖炉まわり、壁掛け型テレビ) の写真
オースティンにあるお手頃価格の中くらいなラスティックスタイルのおしゃれなオープンリビング (白い壁、淡色無垢フローリング、標準型暖炉、石材の暖炉まわり、壁掛け型テレビ) の写真
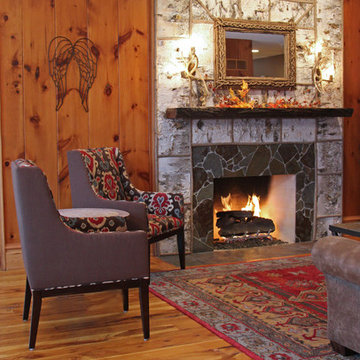
Beth Welsh
ミルウォーキーにある高級な中くらいなラスティックスタイルのおしゃれなオープンリビング (茶色い壁、淡色無垢フローリング、標準型暖炉、石材の暖炉まわり、テレビなし) の写真
ミルウォーキーにある高級な中くらいなラスティックスタイルのおしゃれなオープンリビング (茶色い壁、淡色無垢フローリング、標準型暖炉、石材の暖炉まわり、テレビなし) の写真
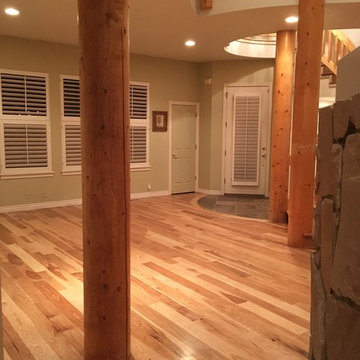
Family Room | This has by far been our most technically challenging house, and I can't be more proud of the work Clay, Matt and Will did! This house had tons of challenges - rounded tile at the entry, rounded upstairs hallway exposed to the downstairs, floor to ceiling posts that intersected our work throughout the home, and very few walls with right angles. Clay Anderson, of Anderson Service, made all of the custom radius pieces for the entry and upstairs hallway, and installed this beautiful staircase. Matt installed the 5" long length casa hickory. Will stained the floor with Nutmeg stain and applied the polyurethane finish. The least challenging part - our wonderful homeowners! Thank you so much for the opportunity to work on your beautiful home!
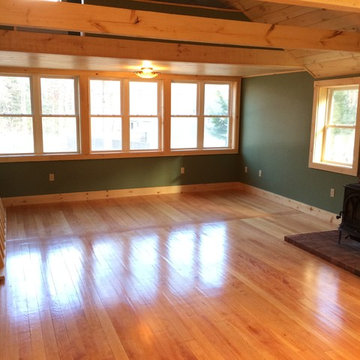
Outside In Construction
ボストンにあるお手頃価格の中くらいなラスティックスタイルのおしゃれなオープンリビング (緑の壁、淡色無垢フローリング、薪ストーブ、レンガの暖炉まわり) の写真
ボストンにあるお手頃価格の中くらいなラスティックスタイルのおしゃれなオープンリビング (緑の壁、淡色無垢フローリング、薪ストーブ、レンガの暖炉まわり) の写真
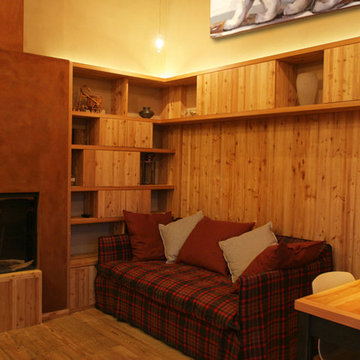
Zona giorno comprensiva di salotto, sala da pranzo e cucina in un unico spazio. Dettaglio dell'angolo relax con camino rivestito in cartongesso finitura ad effetto Corten e divano. Rivestimenti in larice naturale spazzolato dai toni caldi e accoglienti.
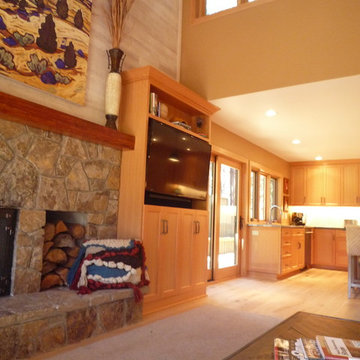
Another angle showing where the old part of the house (where the white wash cedar ends), meets the new addition.
ポートランドにある広いラスティックスタイルのおしゃれなオープンリビング (ベージュの壁、淡色無垢フローリング、標準型暖炉、石材の暖炉まわり、据え置き型テレビ) の写真
ポートランドにある広いラスティックスタイルのおしゃれなオープンリビング (ベージュの壁、淡色無垢フローリング、標準型暖炉、石材の暖炉まわり、据え置き型テレビ) の写真
木目調のラスティックスタイルのオープンリビング (淡色無垢フローリング) の写真
1
