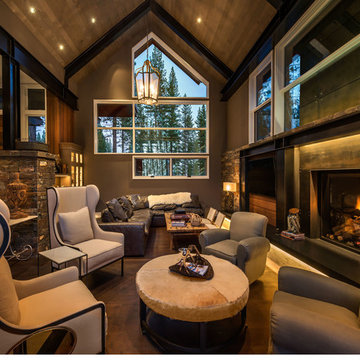巨大な、広いブラウンのラスティックスタイルのファミリールーム (両方向型暖炉) の写真
絞り込み:
資材コスト
並び替え:今日の人気順
写真 1〜20 枚目(全 59 枚)
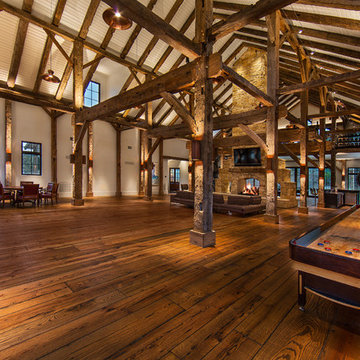
The lighting design in this rustic barn with a modern design was the designed and built by lighting designer Mike Moss. This was not only a dream to shoot because of my love for rustic architecture but also because the lighting design was so well done it was a ease to capture. Photography by Vernon Wentz of Ad Imagery
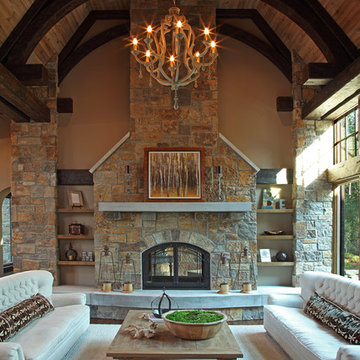
Beautiful Lodge Style Home in Minneapolis.
Wood Ceiling, High Ceilings, Rustic Family Room, Stone, Stone Fireplace, Wood Paneled Ceiling, Hardwood Flooring, Exposed Stone Fireplace, Dark Hardwood Floors, Beige Area Rug, Family Room Chandelier, Fireplace Surround.
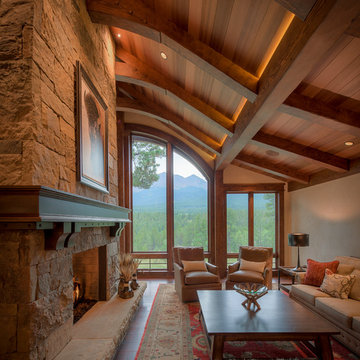
デンバーにある広いラスティックスタイルのおしゃれなオープンリビング (ベージュの壁、濃色無垢フローリング、両方向型暖炉、石材の暖炉まわり、茶色い床) の写真
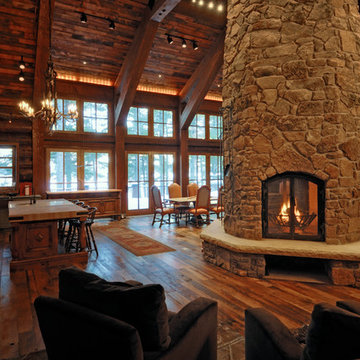
MA Peterson
www.mapeterson.com
Windows align the lake-view side of this warm custom-built home.
ミネアポリスにある巨大なラスティックスタイルのおしゃれなオープンリビング (ライブラリー、茶色い壁、無垢フローリング、両方向型暖炉、石材の暖炉まわり、テレビなし) の写真
ミネアポリスにある巨大なラスティックスタイルのおしゃれなオープンリビング (ライブラリー、茶色い壁、無垢フローリング、両方向型暖炉、石材の暖炉まわり、テレビなし) の写真
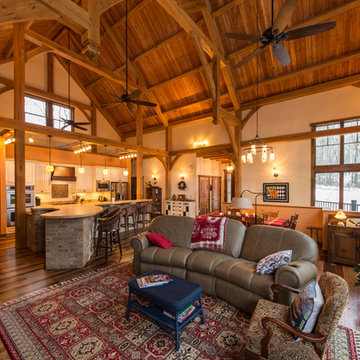
他の地域にある高級な広いラスティックスタイルのおしゃれなオープンリビング (ベージュの壁、両方向型暖炉、石材の暖炉まわり、テレビなし、濃色無垢フローリング、マルチカラーの床) の写真
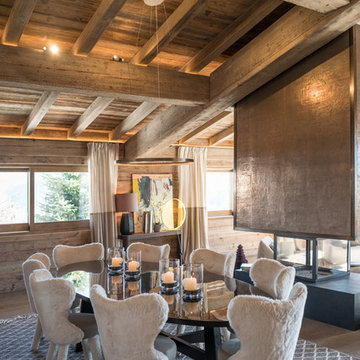
Espace salle à manger: chaise La Fibule, luminaires Le Deun, cave à vin sur mesure.
@DanielDurandPhotographe
リヨンにあるラグジュアリーな広いラスティックスタイルのおしゃれなオープンリビング (マルチカラーの壁、無垢フローリング、両方向型暖炉、金属の暖炉まわり) の写真
リヨンにあるラグジュアリーな広いラスティックスタイルのおしゃれなオープンリビング (マルチカラーの壁、無垢フローリング、両方向型暖炉、金属の暖炉まわり) の写真
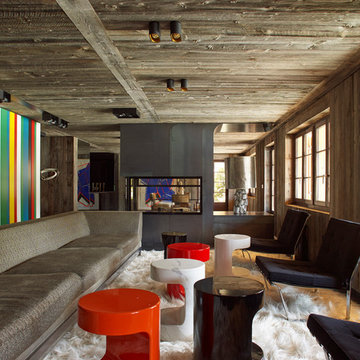
パリにあるラグジュアリーな広いラスティックスタイルのおしゃれなオープンリビング (両方向型暖炉、金属の暖炉まわり、テレビなし) の写真
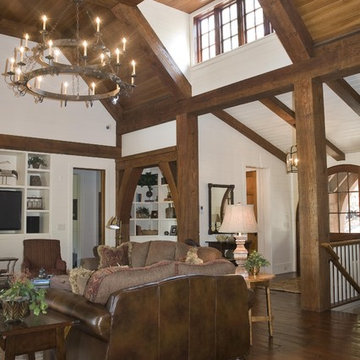
Beautiful home on Lake Keowee with English Arts and Crafts inspired details. The exterior combines stone and wavy edge siding with a cedar shake roof. Inside, heavy timber construction is accented by reclaimed heart pine floors and shiplap walls. The three-sided stone tower fireplace faces the great room, covered porch and master bedroom. Photography by Accent Photography, Greenville, SC.
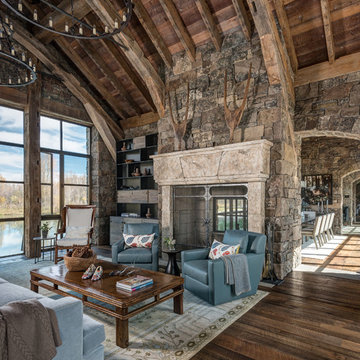
Photo Credit: JLF Architecture
ジャクソンにあるラグジュアリーな広いラスティックスタイルのおしゃれなオープンリビング (ライブラリー、濃色無垢フローリング、両方向型暖炉、石材の暖炉まわり、テレビなし、ベージュの壁) の写真
ジャクソンにあるラグジュアリーな広いラスティックスタイルのおしゃれなオープンリビング (ライブラリー、濃色無垢フローリング、両方向型暖炉、石材の暖炉まわり、テレビなし、ベージュの壁) の写真
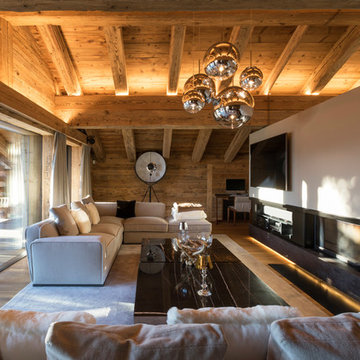
AMD Swiss Interior Designer
ディジョンにある広いラスティックスタイルのおしゃれなオープンリビング (両方向型暖炉、壁掛け型テレビ、無垢フローリング、茶色い床) の写真
ディジョンにある広いラスティックスタイルのおしゃれなオープンリビング (両方向型暖炉、壁掛け型テレビ、無垢フローリング、茶色い床) の写真
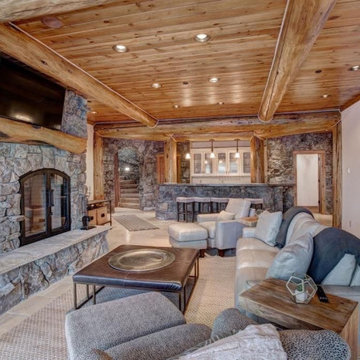
This loge has the perfect spot to relax in front of the fire after grabbing yourself a drink at the bar. Watch the game with your ski buddies and enjoy the wood and stone surroundings
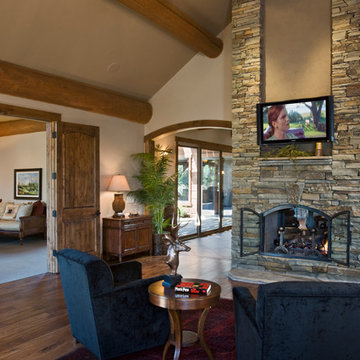
This rustic retreat in central Oregon is loaded with modern amenities.
This stone see-thru fireplace features a TV mounted above, and a built-in juniper wood bar to the right. In front of the fireplace sit two upholstered chairs and a side table. To the left, custom wood doors open to a home office. An arched entryway leads great room/dining room.
Timber frame and log houses often conjure notions of remote rustic outposts located in solitary surroundings of open grasslands or mature woodlands. When the owner approached MossCreek to design a timber-framed log home on a less than one acre site in an upscale Oregon golf community, the principle of the firm, Allen Halcomb, was intrigued. Bend, OR, on the eastern side of the Cascades Mountains, has an arid desert climate, creating an ideal environment for a Tuscan influenced exterior.
Photo: Roger Wade
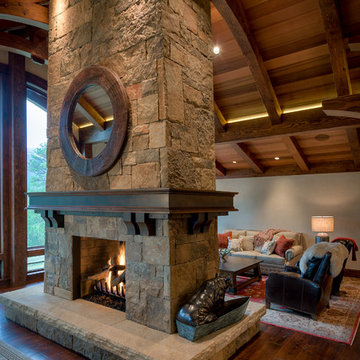
デンバーにある広いラスティックスタイルのおしゃれなオープンリビング (ベージュの壁、濃色無垢フローリング、両方向型暖炉、石材の暖炉まわり、茶色い床) の写真
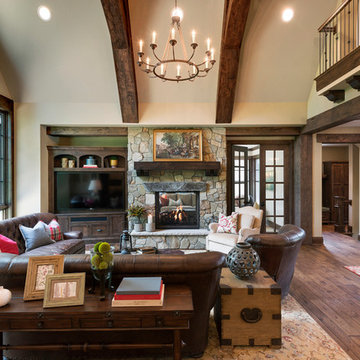
Builder: Stonewood, LLC. - Interior Designer: Studio M Interiors/Mingle - Photo: Spacecrafting Photography
ミネアポリスにあるラグジュアリーな巨大なラスティックスタイルのおしゃれなオープンリビング (ベージュの壁、無垢フローリング、両方向型暖炉、石材の暖炉まわり、壁掛け型テレビ) の写真
ミネアポリスにあるラグジュアリーな巨大なラスティックスタイルのおしゃれなオープンリビング (ベージュの壁、無垢フローリング、両方向型暖炉、石材の暖炉まわり、壁掛け型テレビ) の写真
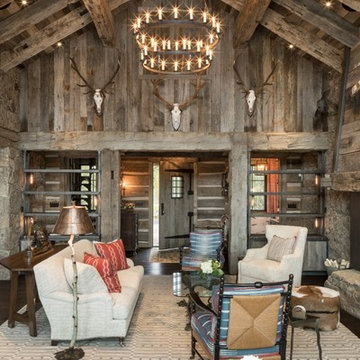
Reclaimed wood used throughout in this rustic mountain estate at the base of the Tetons. Gray barn wood siding is on the walls with a hand hewn aesthetic timber frame.
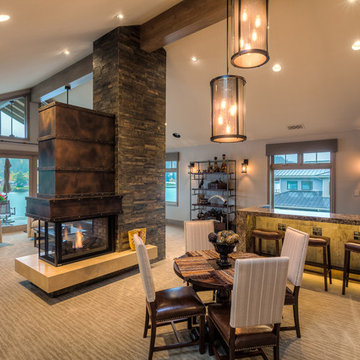
Social hub media room with games table, bar and wide screen TV. Oversized lighting to balance metal wrapped stone hearth.
シアトルにあるラグジュアリーな広いラスティックスタイルのおしゃれなオープンリビング (ベージュの壁、カーペット敷き、金属の暖炉まわり、壁掛け型テレビ、ゲームルーム、両方向型暖炉) の写真
シアトルにあるラグジュアリーな広いラスティックスタイルのおしゃれなオープンリビング (ベージュの壁、カーペット敷き、金属の暖炉まわり、壁掛け型テレビ、ゲームルーム、両方向型暖炉) の写真
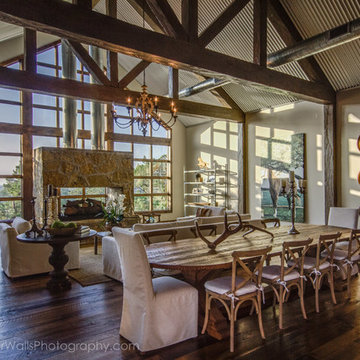
Four Walls Photography
オースティンにある巨大なラスティックスタイルのおしゃれなオープンリビング (白い壁、濃色無垢フローリング、両方向型暖炉、石材の暖炉まわり) の写真
オースティンにある巨大なラスティックスタイルのおしゃれなオープンリビング (白い壁、濃色無垢フローリング、両方向型暖炉、石材の暖炉まわり) の写真
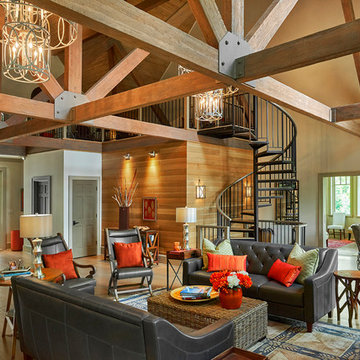
Photo by Fisheye Studios
他の地域にある高級な広いラスティックスタイルのおしゃれなロフトリビング (ベージュの壁、淡色無垢フローリング、両方向型暖炉、石材の暖炉まわり) の写真
他の地域にある高級な広いラスティックスタイルのおしゃれなロフトリビング (ベージュの壁、淡色無垢フローリング、両方向型暖炉、石材の暖炉まわり) の写真
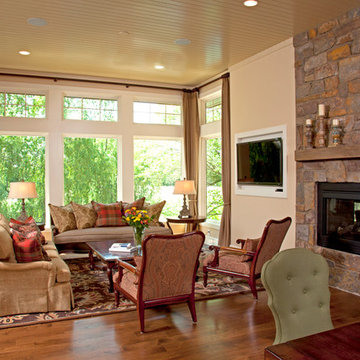
ミネアポリスにある高級な広いラスティックスタイルのおしゃれなオープンリビング (ベージュの壁、無垢フローリング、両方向型暖炉、木材の暖炉まわり、埋込式メディアウォール) の写真
巨大な、広いブラウンのラスティックスタイルのファミリールーム (両方向型暖炉) の写真
1
