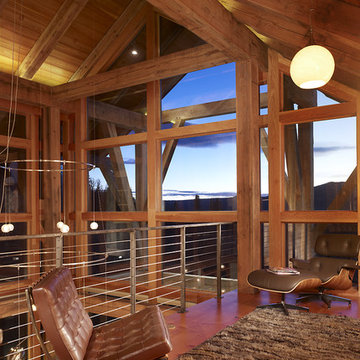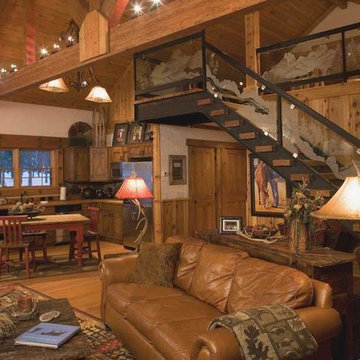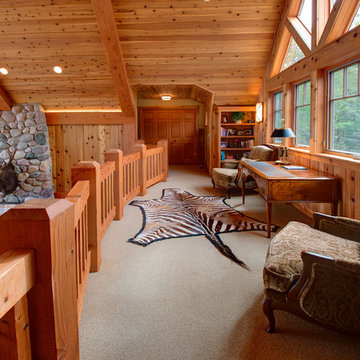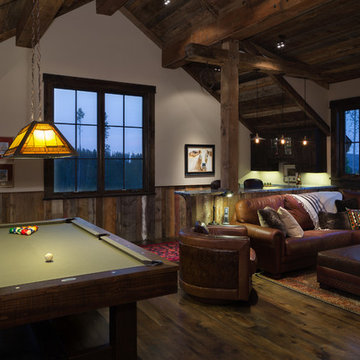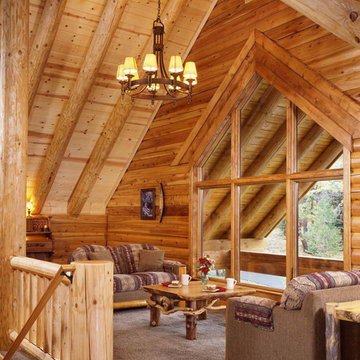黒い、木目調のラスティックスタイルのロフトリビングの写真
絞り込み:
資材コスト
並び替え:今日の人気順
写真 1〜20 枚目(全 68 枚)
1/5

Loft/Balcony - over looking the Great Room.
Balcony to lake.
Remodel.
Photography by Alyssa Lee
ミネアポリスにある高級な小さなラスティックスタイルのおしゃれなロフトリビング (ベージュの壁、濃色無垢フローリング、標準型暖炉、石材の暖炉まわり、埋込式メディアウォール、茶色い床) の写真
ミネアポリスにある高級な小さなラスティックスタイルのおしゃれなロフトリビング (ベージュの壁、濃色無垢フローリング、標準型暖炉、石材の暖炉まわり、埋込式メディアウォール、茶色い床) の写真
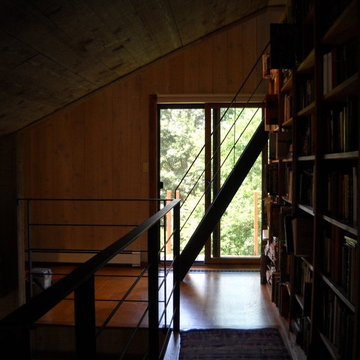
We spiced up this rustic home in Yorktown Heights, NY with a craftsman style metal Ship Ladder. The mixing of the dark metal against the wood shows an undeniable flare fit just for this customers spunky style!
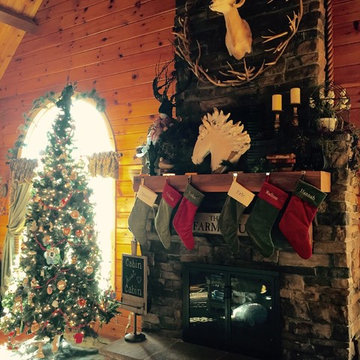
Log cabin home design in central Pennsylvania.
フィラデルフィアにある中くらいなラスティックスタイルのおしゃれなロフトリビング (茶色い壁、無垢フローリング、標準型暖炉、石材の暖炉まわり、茶色い床) の写真
フィラデルフィアにある中くらいなラスティックスタイルのおしゃれなロフトリビング (茶色い壁、無垢フローリング、標準型暖炉、石材の暖炉まわり、茶色い床) の写真
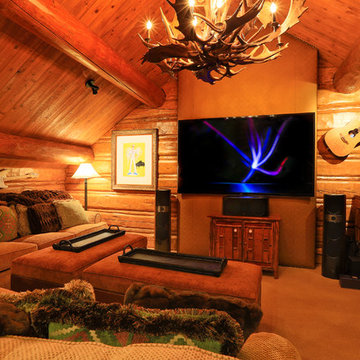
This Media Room is set up with an 85" 4K TV and Focal surround sound speakers & subwoofer. Control the room from the iPad & keep it charged in the docking station.
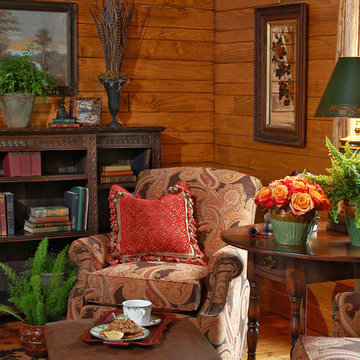
High in the Blue Ridge Mountains of North Carolina, this majestic lodge was custom designed by MossCreek to provide rustic elegant living for the extended family of our clients. Featuring four spacious master suites, a massive great room with floor-to-ceiling windows, expansive porches, and a large family room with built-in bar, the home incorporates numerous spaces for sharing good times.
Unique to this design is a large wrap-around porch on the main level, and four large distinct and private balconies on the upper level. This provides outdoor living for each of the four master suites.
We hope you enjoy viewing the photos of this beautiful home custom designed by MossCreek.
Photo by Todd Bush
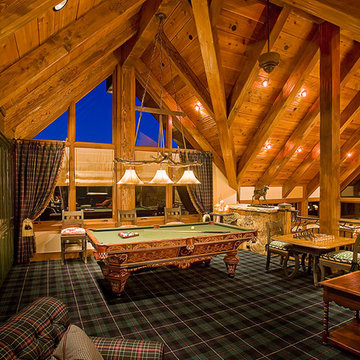
The Game Room tells the story of an iconic national park lodge with its robust timbers and tartan carpet.
アルバカーキにある中くらいなラスティックスタイルのおしゃれなロフトリビング (カーペット敷き) の写真
アルバカーキにある中くらいなラスティックスタイルのおしゃれなロフトリビング (カーペット敷き) の写真
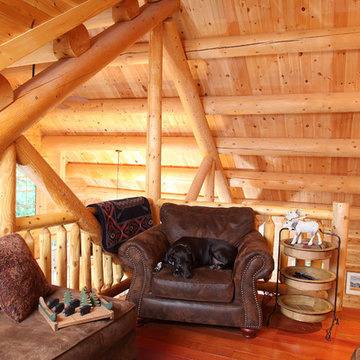
home by: Katahdin Cedar Log Homes
photos by: F & E Schmidt Photography
マンチェスターにある高級な小さなラスティックスタイルのおしゃれなロフトリビング (無垢フローリング) の写真
マンチェスターにある高級な小さなラスティックスタイルのおしゃれなロフトリビング (無垢フローリング) の写真
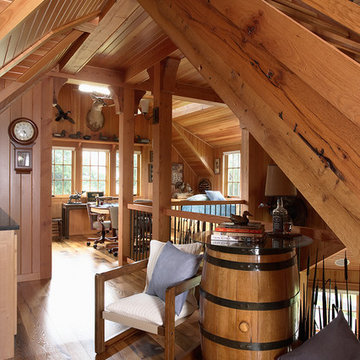
Architecture & Interior Design: David Heide Design Studio
ミネアポリスにあるラスティックスタイルのおしゃれなロフトリビング (ゲームルーム、茶色い壁、無垢フローリング) の写真
ミネアポリスにあるラスティックスタイルのおしゃれなロフトリビング (ゲームルーム、茶色い壁、無垢フローリング) の写真
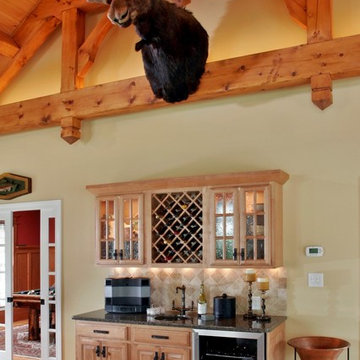
A wet bar in the great room
Photos by Scott Bergmann Photography.
ボストンにある巨大なラスティックスタイルのおしゃれなロフトリビング (ベージュの壁、淡色無垢フローリング、標準型暖炉、石材の暖炉まわり、壁掛け型テレビ) の写真
ボストンにある巨大なラスティックスタイルのおしゃれなロフトリビング (ベージュの壁、淡色無垢フローリング、標準型暖炉、石材の暖炉まわり、壁掛け型テレビ) の写真
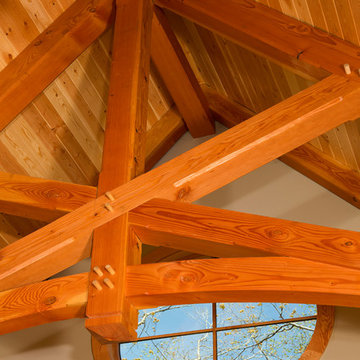
The design of this home was driven by the owners’ desire for a three-bedroom waterfront home that showcased the spectacular views and park-like setting. As nature lovers, they wanted their home to be organic, minimize any environmental impact on the sensitive site and embrace nature.
This unique home is sited on a high ridge with a 45° slope to the water on the right and a deep ravine on the left. The five-acre site is completely wooded and tree preservation was a major emphasis. Very few trees were removed and special care was taken to protect the trees and environment throughout the project. To further minimize disturbance, grades were not changed and the home was designed to take full advantage of the site’s natural topography. Oak from the home site was re-purposed for the mantle, powder room counter and select furniture.
The visually powerful twin pavilions were born from the need for level ground and parking on an otherwise challenging site. Fill dirt excavated from the main home provided the foundation. All structures are anchored with a natural stone base and exterior materials include timber framing, fir ceilings, shingle siding, a partial metal roof and corten steel walls. Stone, wood, metal and glass transition the exterior to the interior and large wood windows flood the home with light and showcase the setting. Interior finishes include reclaimed heart pine floors, Douglas fir trim, dry-stacked stone, rustic cherry cabinets and soapstone counters.
Exterior spaces include a timber-framed porch, stone patio with fire pit and commanding views of the Occoquan reservoir. A second porch overlooks the ravine and a breezeway connects the garage to the home.
Numerous energy-saving features have been incorporated, including LED lighting, on-demand gas water heating and special insulation. Smart technology helps manage and control the entire house.
Greg Hadley Photography
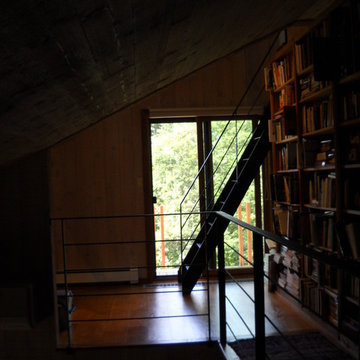
We spiced up this rustic home in Yorktown Heights, NY with a craftsman style metal Ship Ladder. The mixing of the dark metal against the wood shows an undeniable flare fit just for this customers spunky style!
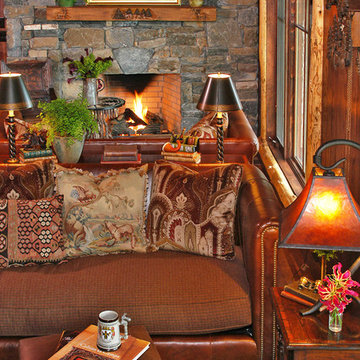
High in the Blue Ridge Mountains of North Carolina, this majestic lodge was custom designed by MossCreek to provide rustic elegant living for the extended family of our clients. Featuring four spacious master suites, a massive great room with floor-to-ceiling windows, expansive porches, and a large family room with built-in bar, the home incorporates numerous spaces for sharing good times.
Unique to this design is a large wrap-around porch on the main level, and four large distinct and private balconies on the upper level. This provides outdoor living for each of the four master suites.
We hope you enjoy viewing the photos of this beautiful home custom designed by MossCreek.
Photo by Todd Bush
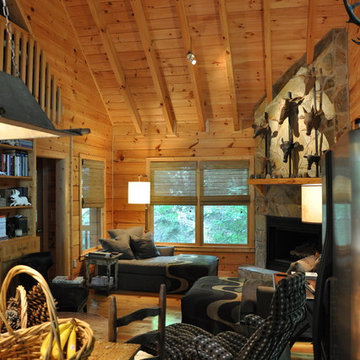
アトランタにあるお手頃価格の小さなラスティックスタイルのおしゃれなロフトリビング (淡色無垢フローリング、コーナー設置型暖炉、石材の暖炉まわり) の写真

A high performance and sustainable mountain home. We fit a lot of function into a relatively small space by keeping the bedrooms and bathrooms compact.
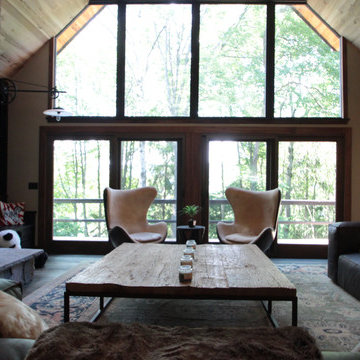
Ellicottville, NY Ski-Chalet
Living Room
Photography by Michael Pecoraro
ニューヨークにあるラグジュアリーな広いラスティックスタイルのおしゃれなロフトリビング (白い壁、濃色無垢フローリング、標準型暖炉、石材の暖炉まわり、テレビなし) の写真
ニューヨークにあるラグジュアリーな広いラスティックスタイルのおしゃれなロフトリビング (白い壁、濃色無垢フローリング、標準型暖炉、石材の暖炉まわり、テレビなし) の写真
黒い、木目調のラスティックスタイルのロフトリビングの写真
1
