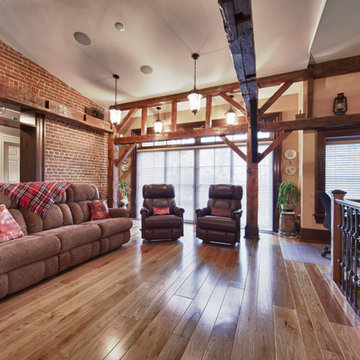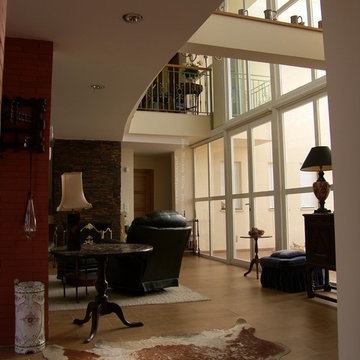広い黒い、ブラウンのラスティックスタイルのファミリールーム (マルチカラーの壁) の写真
絞り込み:
資材コスト
並び替え:今日の人気順
写真 1〜18 枚目(全 18 枚)
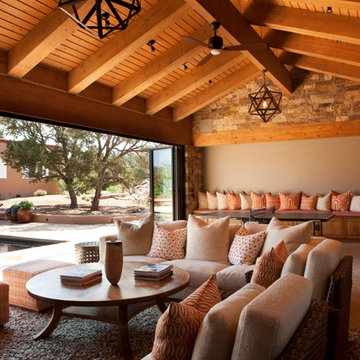
multi patterned textiles of orange and white extend the outdoors into this Pool House.
Photographed by Kate Russell
アルバカーキにある高級な広いラスティックスタイルのおしゃれなオープンリビング (マルチカラーの壁、カーペット敷き、標準型暖炉、石材の暖炉まわり、埋込式メディアウォール) の写真
アルバカーキにある高級な広いラスティックスタイルのおしゃれなオープンリビング (マルチカラーの壁、カーペット敷き、標準型暖炉、石材の暖炉まわり、埋込式メディアウォール) の写真
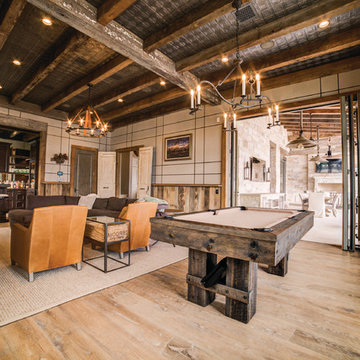
The homeowners didn't like having to use multiple apps to control differnt functions, so all aspects of the home's entertainment sustem are controlled on one system, Depending on the type of party they are throwing--and even who is throwing the shindig--the home is ready to roll with the puches. The "Dinner Party" scene cues up different lighting, music, and HVAC settings based on whether it is a ladies' night of a guys' night, or if the couple is entertaining together, Custom buttons on the keypads around the home let them choose which scene to set, and the LEDs even change colors to let them know which party scene is playing. Brilliant!
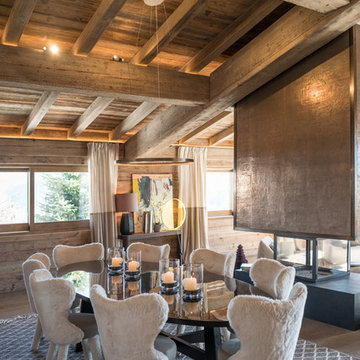
Espace salle à manger: chaise La Fibule, luminaires Le Deun, cave à vin sur mesure.
@DanielDurandPhotographe
リヨンにあるラグジュアリーな広いラスティックスタイルのおしゃれなオープンリビング (マルチカラーの壁、無垢フローリング、両方向型暖炉、金属の暖炉まわり) の写真
リヨンにあるラグジュアリーな広いラスティックスタイルのおしゃれなオープンリビング (マルチカラーの壁、無垢フローリング、両方向型暖炉、金属の暖炉まわり) の写真

Cabin living room with wrapped exposed beams, central fireplace, oversized leather couch, dining table to the left and entry way with vintage chairs to the right.
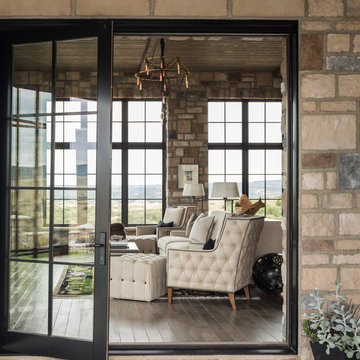
Rustic Modern Family Room with Nano Wall, Photo by David Lauer
デンバーにある広いラスティックスタイルのおしゃれなオープンリビング (マルチカラーの壁、濃色無垢フローリング、茶色い床) の写真
デンバーにある広いラスティックスタイルのおしゃれなオープンリビング (マルチカラーの壁、濃色無垢フローリング、茶色い床) の写真

オレンジカウンティにあるお手頃価格の広いラスティックスタイルのおしゃれなオープンリビング (カーペット敷き、標準型暖炉、タイルの暖炉まわり、壁掛け型テレビ、マルチカラーの壁) の写真
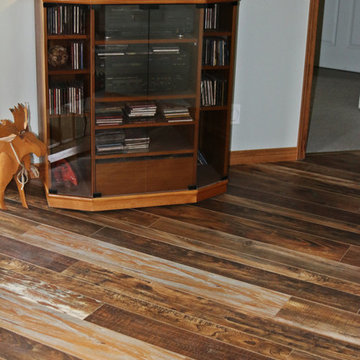
This stunning acreage located just out side of Cochrane is home to a lovely family with a busy lifestyle. For these great folks, pets are there children so they were taxed with the problem of finding a floor that could help mask shedding, traffic & paw prints but that would be touch enough to survive their energetic pups! The hardwood we removed was unable to rise to the challenge but this stunning AC4 commercially rated laminate was perfect! This product hit all the priority points with the added value of being a budget pleaser.
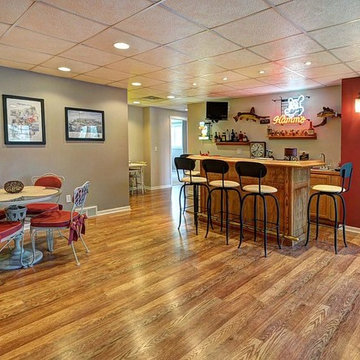
Photo By; Bill Alexander
The Walk-Out Lower Level Family Room Features An Eating Area, Wet Bar, Wood Laminate Flooring And A Sitting Area With Wood Burning Stove
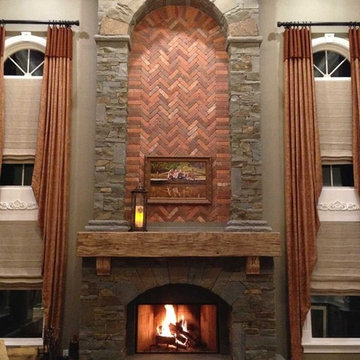
ニューヨークにある高級な広いラスティックスタイルのおしゃれな独立型ファミリールーム (マルチカラーの壁、濃色無垢フローリング、テレビなし、ベージュの床、標準型暖炉、石材の暖炉まわり) の写真
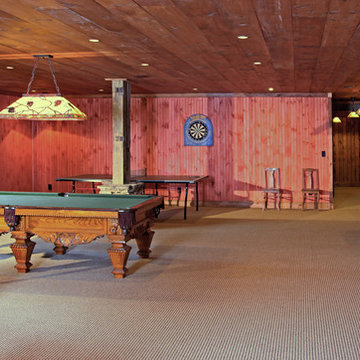
This welcoming family lake retreat was custom designed by MossCreek to allow for large gatherings of friends and family. It features a completely open design with several areas for entertaining. It is also perfectly designed to maximize the potential of a beautiful lakefront site. Photo by Erwin Loveland
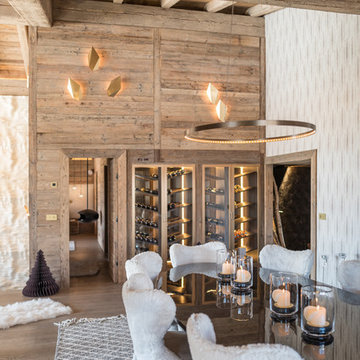
Espace salle à manger: chaise La Fibule, luminaires Le Deun, cave à vin sur mesure.
@DanielDurandPhotographe
リヨンにあるラグジュアリーな広いラスティックスタイルのおしゃれなオープンリビング (マルチカラーの壁、無垢フローリング、両方向型暖炉、金属の暖炉まわり) の写真
リヨンにあるラグジュアリーな広いラスティックスタイルのおしゃれなオープンリビング (マルチカラーの壁、無垢フローリング、両方向型暖炉、金属の暖炉まわり) の写真
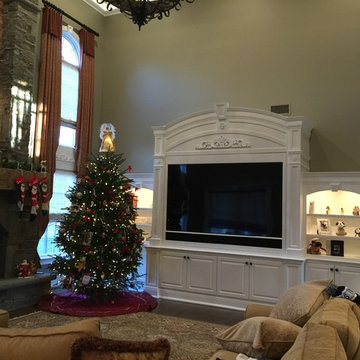
this is a photo of the TV stand custom designed & fabricated for the client, located in their family room. The fireplace mantel is former barn timber, which is over 180 years old. We used a solid timber at the front & hollowed out the rear segments which were joined, to cut down on the enormous weight. The herringbone brick adds to the stone & rustic nature of this space. The cabinet creates an interesting juxtaposition against the rustic finishes. The ceiling is coffered using the same barn wood, harvested from the same 180 year old structure which was originally located in Ohio. The original TV enclosure design featured full height pilasters, which went to the ceiling, but the owners didn't want to include same in the buildout....It still works :-)
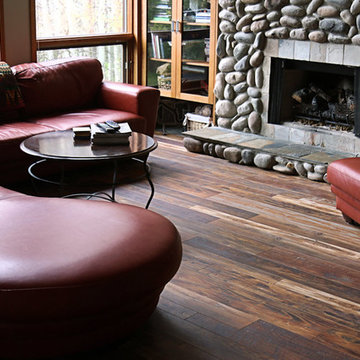
This home offers the owner some breathtaking mountain views so it was a huge priority to find a durable product that wouldn't easily show the dust and footprints from acreage living when those huge windows let through all the sun's brilliant light. Well, we certainly found the right stuff!
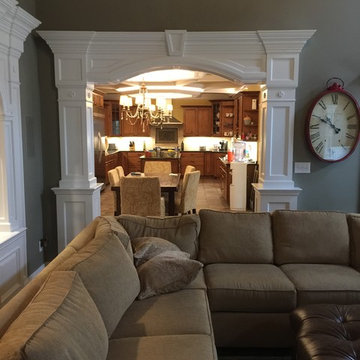
This is a photo of the view from the family room, into the kitchen. This opening was added, so that the kitchen was more a part of the family room area
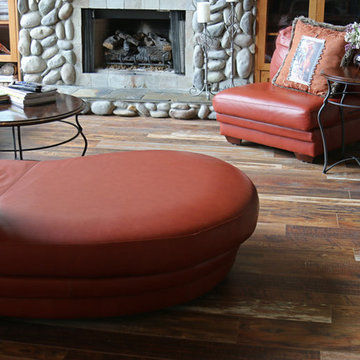
This stunning acreage located just out side of Cochrane is home to a lovely family with a busy lifestyle. For these great folks, pets are there children so they were taxed with the problem of finding a floor that could help mask shedding, traffic & paw prints but that would be touch enough to survive their energetic pups! The hardwood we removed was unable to rise to the challenge but this stunning AC4 commercially rated laminate was perfect! This product hit all the priority points with the added value of being a budget pleaser.
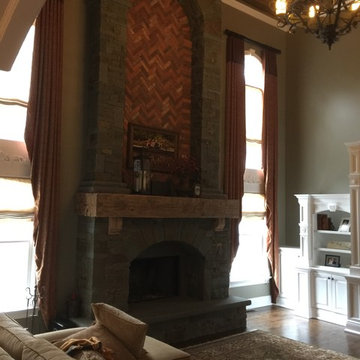
This is a photo of the fireplace in the family room. The structure was woof framed. All of the brick & stone is thin veneer. The firebox is the original prefab unit that came with the house.....We tried to obscure that fact as best as possible :-)...The coffers are all reclaimed barn timbers, hollowed out for use as coffers. This juxtaposition of the rustic family room finishes, adjacent to the fine traditional finishes, seems to work here, although, I was initially resistant to it.
広い黒い、ブラウンのラスティックスタイルのファミリールーム (マルチカラーの壁) の写真
1
