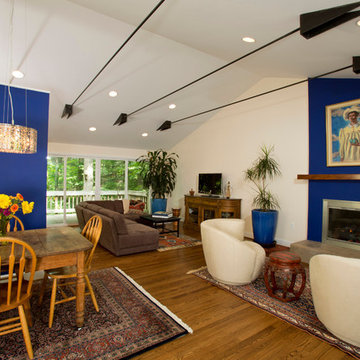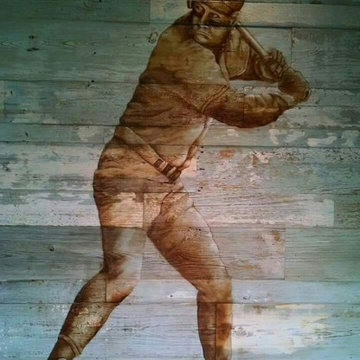ベージュのラスティックスタイルのファミリールーム (青い壁) の写真
絞り込み:
資材コスト
並び替え:今日の人気順
写真 1〜2 枚目(全 2 枚)
1/4

The owners of this traditional rambler in Reston wanted to open up their main living areas to create a more contemporary feel in their home. Walls were removed from the previously compartmentalized kitchen and living rooms. Ceilings were raised and kept intact by installing custom metal collar ties.
Hickory cabinets were selected to provide a rustic vibe in the kitchen. Dark Silestone countertops with a leather finish create a harmonious connection with the contemporary family areas. A modern fireplace and gorgeous chrome chandelier are striking focal points against the cobalt blue accent walls.

George Brett painted on top of barn wood wall planking. We started with old gray and white weathered barn wood and added a light Royal's blue wash. After dry, we sanded through some of the blue to get back to some white, brown and gray. Super cool ! What's your next project?
ベージュのラスティックスタイルのファミリールーム (青い壁) の写真
1