低価格のラスティックスタイルのファミリールーム (茶色い床) の写真
絞り込み:
資材コスト
並び替え:今日の人気順
写真 1〜20 枚目(全 33 枚)
1/4

A blue shag rug adds a nice pop of color in this neutral space. Blue tones are found throughout the room to add dimension.
ニューオリンズにある低価格の広いラスティックスタイルのおしゃれなオープンリビング (茶色い壁、磁器タイルの床、標準型暖炉、木材の暖炉まわり、据え置き型テレビ、茶色い床) の写真
ニューオリンズにある低価格の広いラスティックスタイルのおしゃれなオープンリビング (茶色い壁、磁器タイルの床、標準型暖炉、木材の暖炉まわり、据え置き型テレビ、茶色い床) の写真
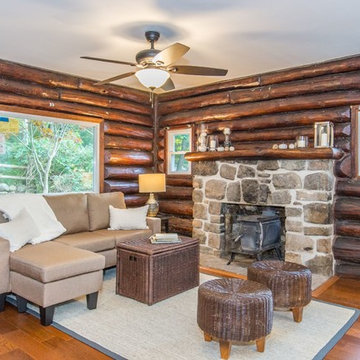
ニューヨークにある低価格のラスティックスタイルのおしゃれなオープンリビング (茶色い壁、無垢フローリング、標準型暖炉、石材の暖炉まわり、茶色い床) の写真
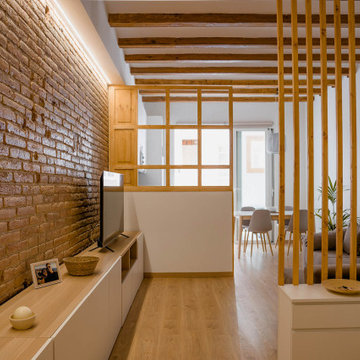
Ante la geometría alargada del piso, proponemos un mueble continuo que empieza siendo el armario de la habitación, pasando a ser una zona de estudio, continuando como mueble del recibidor y terminando como mueble de la sala. De este modo el espacio de pasillo cobra vida y funcionalidad.
Paralelamente, se piensan una serie de elementos en madera que dan calidez al espacio y tienen la función de separadores:
_ los listones verticales que separan la entrada de la zona del sofá, pero de forma sutil, dejando que pase el aire y la luz a través de ellos.
_ el panel de madera y vidrio que separa la cocina de la sala, sin cerrarla del todo y manteniendo la visual hacia el resto del piso.
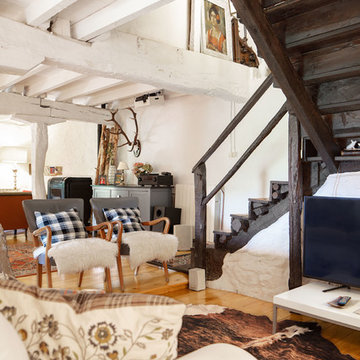
La idea principal de esta vivienda ha sido en todo momento preservar el carácter original de la vivienda tal y como era antes.
低価格の中くらいなラスティックスタイルのおしゃれなオープンリビング (白い壁、淡色無垢フローリング、茶色い床、ミュージックルーム、内蔵型テレビ) の写真
低価格の中くらいなラスティックスタイルのおしゃれなオープンリビング (白い壁、淡色無垢フローリング、茶色い床、ミュージックルーム、内蔵型テレビ) の写真
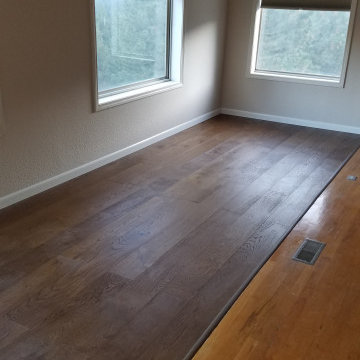
New Cortec Asher Oak waterproof wood flooring installed over 1-1/8" subflooring, 1x6 tongue and groove and 2x10 rough sawn floor joist. The tongue and groove subfloor and 2x10 joists as well as the exposed and finished beam are exposed and finished from below
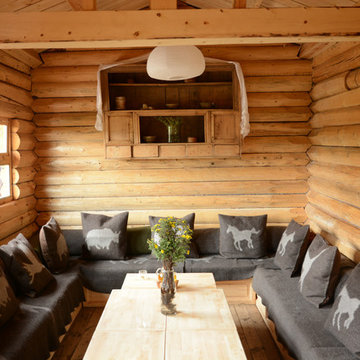
Blake Civiello Architecture makes regular visits to consult camp operators on green building methods, space planning, and cold weather insulation among other architecture-related questions. Photos by Norden Camp www.NordenTravel.com
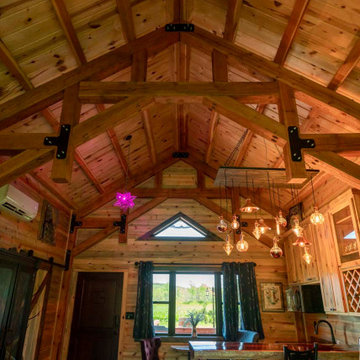
Post and beam cabin interior
低価格の小さなラスティックスタイルのおしゃれなオープンリビング (無垢フローリング、テレビなし、茶色い床、三角天井、塗装板張りの壁) の写真
低価格の小さなラスティックスタイルのおしゃれなオープンリビング (無垢フローリング、テレビなし、茶色い床、三角天井、塗装板張りの壁) の写真
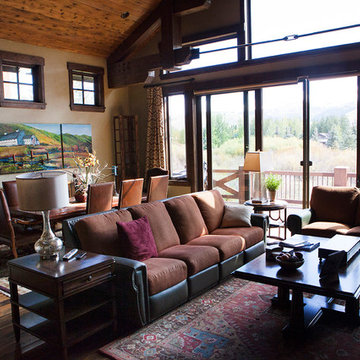
Kevin Kiernan
Park City Mountain Rustic Home.
ソルトレイクシティにある低価格の中くらいなラスティックスタイルのおしゃれなオープンリビング (ベージュの壁、濃色無垢フローリング、暖炉なし、テレビなし、茶色い床) の写真
ソルトレイクシティにある低価格の中くらいなラスティックスタイルのおしゃれなオープンリビング (ベージュの壁、濃色無垢フローリング、暖炉なし、テレビなし、茶色い床) の写真
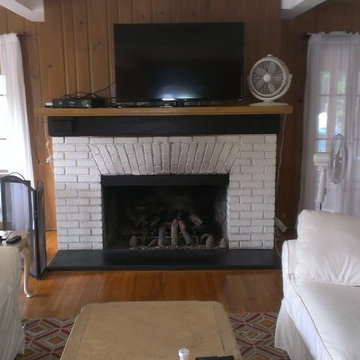
ニューヨークにある低価格の中くらいなラスティックスタイルのおしゃれな独立型ファミリールーム (茶色い壁、無垢フローリング、標準型暖炉、レンガの暖炉まわり、据え置き型テレビ、茶色い床) の写真
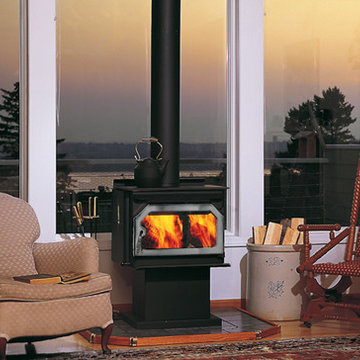
シアトルにある低価格の広いラスティックスタイルのおしゃれなオープンリビング (ベージュの壁、無垢フローリング、薪ストーブ、金属の暖炉まわり、テレビなし、茶色い床) の写真
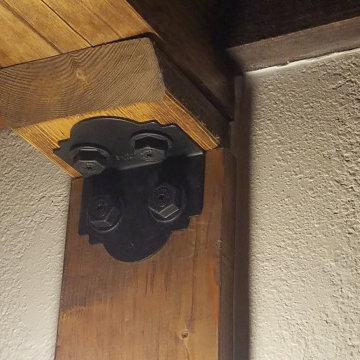
Simpson Strong-Tie Outdoor Accents structural hardware
ボイシにある低価格の中くらいなラスティックスタイルのおしゃれな独立型ファミリールーム (濃色無垢フローリング、暖炉なし、茶色い床) の写真
ボイシにある低価格の中くらいなラスティックスタイルのおしゃれな独立型ファミリールーム (濃色無垢フローリング、暖炉なし、茶色い床) の写真
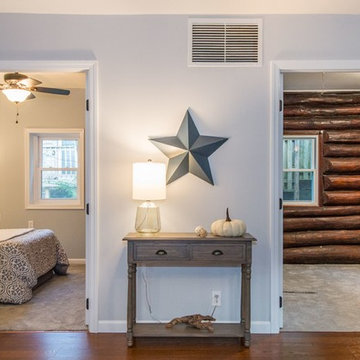
ニューヨークにある低価格のラスティックスタイルのおしゃれなオープンリビング (グレーの壁、無垢フローリング、標準型暖炉、石材の暖炉まわり、茶色い床) の写真
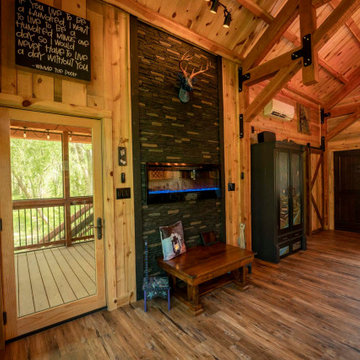
Post and beam cabin interior
低価格の小さなラスティックスタイルのおしゃれなオープンリビング (無垢フローリング、テレビなし、茶色い床、三角天井、塗装板張りの壁) の写真
低価格の小さなラスティックスタイルのおしゃれなオープンリビング (無垢フローリング、テレビなし、茶色い床、三角天井、塗装板張りの壁) の写真
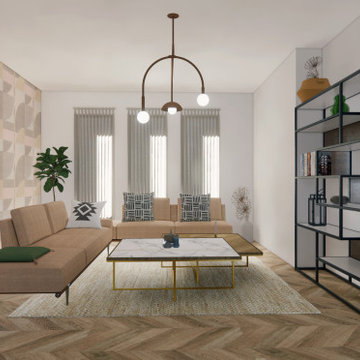
アリカンテにある低価格の中くらいなラスティックスタイルのおしゃれなオープンリビング (ライブラリー、白い壁、淡色無垢フローリング、暖炉なし、テレビなし、茶色い床、壁紙) の写真
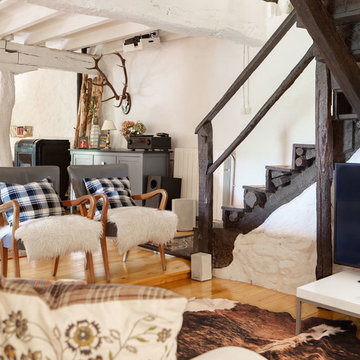
Cada rincón de Amaloka Rural Homa está pensado para el descanso y la conversación.
EL pueblo donde se ubica esta casa no tiene apenas vecinos, por lo que no existen ruidos que no sean los de la propia naturaleza.
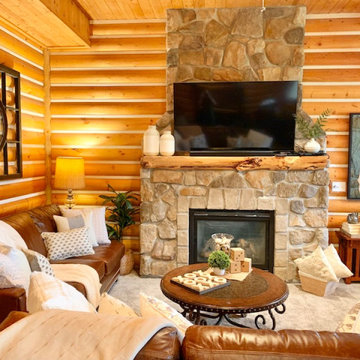
ソルトレイクシティにある低価格の広いラスティックスタイルのおしゃれな独立型ファミリールーム (カーペット敷き、標準型暖炉、石材の暖炉まわり、茶色い床、板張り天井、板張り壁) の写真
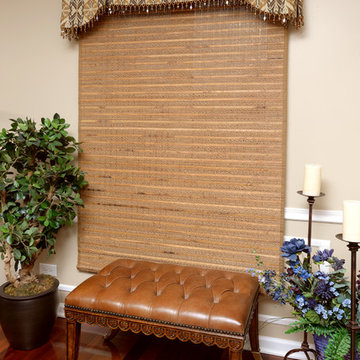
Window treatment for family room in ranch home. Earthtones dominate in this comfortable room. Woven wood roman shades provide privacy and light control. The patterned valance adds the finishing touch at the top of the window, concealing the headrail and the shade when open. Beaded fringe accentuates the bottom edge of the shaped valance.
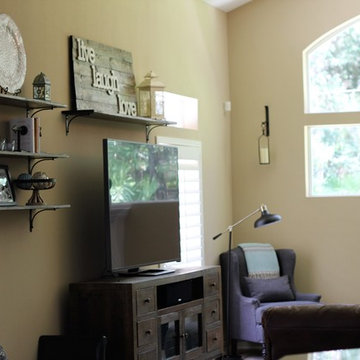
This wall is also very large and is the location of the tv. The design involved the client creating custom shelving to fill the space around the media console. This is a great place to display decorative and sentimental items.
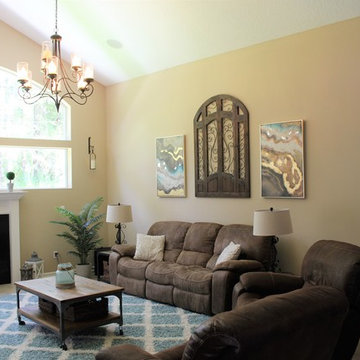
The entire Family Room is a gorgeous large space perfect for family time and entertaining guests. By moving existing furniture and accessories around and adding additional decorative items, the space is now complete and welcoming.
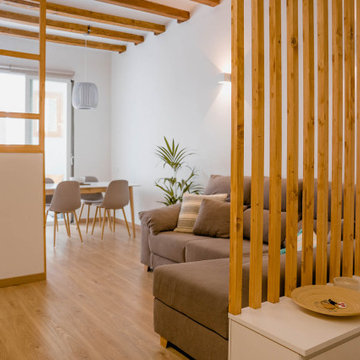
Nos encontramos ante una vivienda en la calle Verdi de geometría alargada y muy compartimentada. El reto está en conseguir que la luz que entra por la fachada principal y el patio de isla inunde todos los espacios de la vivienda que anteriormente quedaban oscuros.
Se piensan una serie de elementos en madera que dan calidez al espacio y tienen la función de separadores:
_ los listones verticales que separan la entrada de la zona del sofá, pero de forma sutil, dejando que pase el aire y la luz a través de ellos.
_ el panel de madera y vidrio que separa la cocina de la sala, sin cerrarla del todo y manteniendo la visual hacia el resto del piso.
低価格のラスティックスタイルのファミリールーム (茶色い床) の写真
1