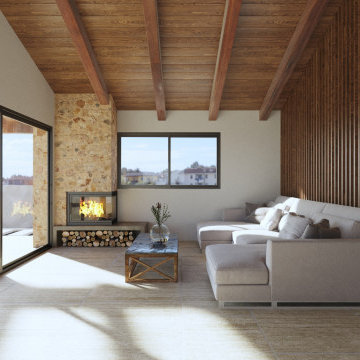お手頃価格のラスティックスタイルのファミリールーム (コンクリートの暖炉まわり、金属の暖炉まわり) の写真
絞り込み:
資材コスト
並び替え:今日の人気順
写真 1〜20 枚目(全 30 枚)
1/5
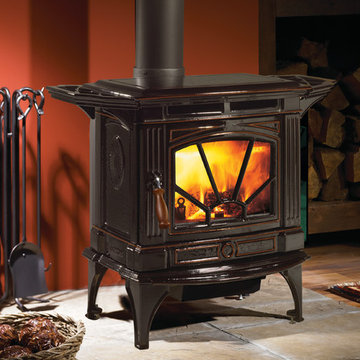
シアトルにあるお手頃価格の広いラスティックスタイルのおしゃれなオープンリビング (赤い壁、磁器タイルの床、薪ストーブ、金属の暖炉まわり、テレビなし、ベージュの床) の写真
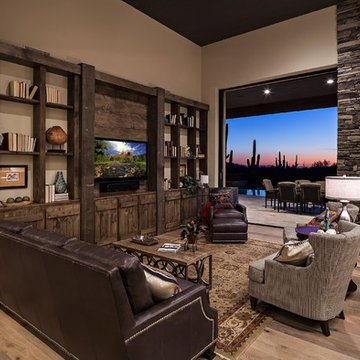
Thompson Photographic
フェニックスにあるお手頃価格の中くらいなラスティックスタイルのおしゃれなオープンリビング (ベージュの壁、淡色無垢フローリング、両方向型暖炉、金属の暖炉まわり、埋込式メディアウォール) の写真
フェニックスにあるお手頃価格の中くらいなラスティックスタイルのおしゃれなオープンリビング (ベージュの壁、淡色無垢フローリング、両方向型暖炉、金属の暖炉まわり、埋込式メディアウォール) の写真
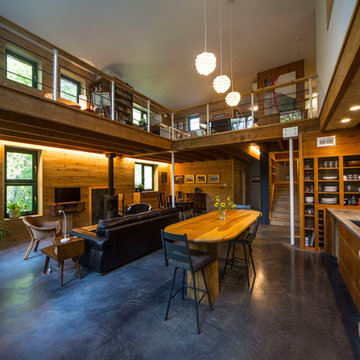
For this project, the goals were straight forward - a low energy, low maintenance home that would allow the "60 something couple” time and money to enjoy all their interests. Accessibility was also important since this is likely their last home. In the end the style is minimalist, but the raw, natural materials add texture that give the home a warm, inviting feeling.
The home has R-67.5 walls, R-90 in the attic, is extremely air tight (0.4 ACH) and is oriented to work with the sun throughout the year. As a result, operating costs of the home are minimal. The HVAC systems were chosen to work efficiently, but not to be complicated. They were designed to perform to the highest standards, but be simple enough for the owners to understand and manage.
The owners spend a lot of time camping and traveling and wanted the home to capture the same feeling of freedom that the outdoors offers. The spaces are practical, easy to keep clean and designed to create a free flowing space that opens up to nature beyond the large triple glazed Passive House windows. Built-in cubbies and shelving help keep everything organized and there is no wasted space in the house - Enough space for yoga, visiting family, relaxing, sculling boats and two home offices.
The most frequent comment of visitors is how relaxed they feel. This is a result of the unique connection to nature, the abundance of natural materials, great air quality, and the play of light throughout the house.
The exterior of the house is simple, but a striking reflection of the local farming environment. The materials are low maintenance, as is the landscaping. The siting of the home combined with the natural landscaping gives privacy and encourages the residents to feel close to local flora and fauna.
Photo Credit: Leon T. Switzer/Front Page Media Group
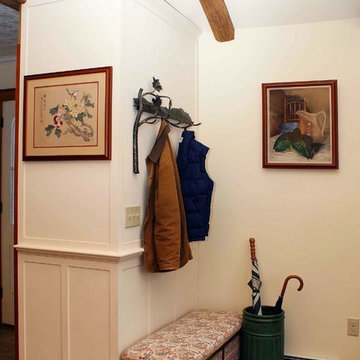
Lacking a proper coat closet, this area was created to hang coats, place shoes and boots in bench, and umbrellas reside in gorgeous ceramic container.
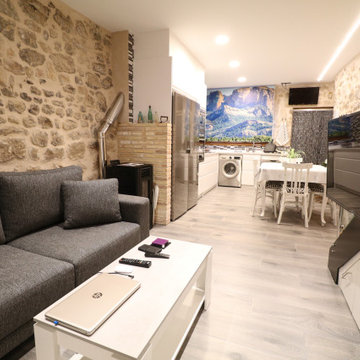
他の地域にあるお手頃価格の小さなラスティックスタイルのおしゃれなオープンリビング (ベージュの壁、セラミックタイルの床、薪ストーブ、金属の暖炉まわり、壁掛け型テレビ、グレーの床) の写真
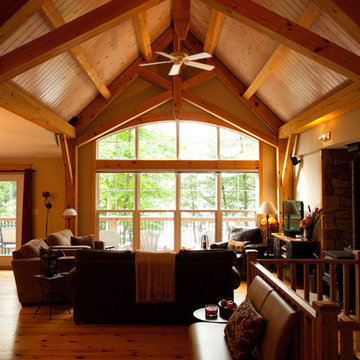
Front Porch Photography
オタワにあるお手頃価格の中くらいなラスティックスタイルのおしゃれなオープンリビング (ベージュの壁、淡色無垢フローリング、据え置き型テレビ、ベージュの床、薪ストーブ、金属の暖炉まわり) の写真
オタワにあるお手頃価格の中くらいなラスティックスタイルのおしゃれなオープンリビング (ベージュの壁、淡色無垢フローリング、据え置き型テレビ、ベージュの床、薪ストーブ、金属の暖炉まわり) の写真
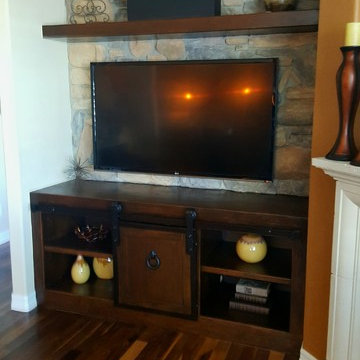
デンバーにあるお手頃価格の中くらいなラスティックスタイルのおしゃれなオープンリビング (ベージュの壁、濃色無垢フローリング、コーナー設置型暖炉、コンクリートの暖炉まわり、壁掛け型テレビ) の写真
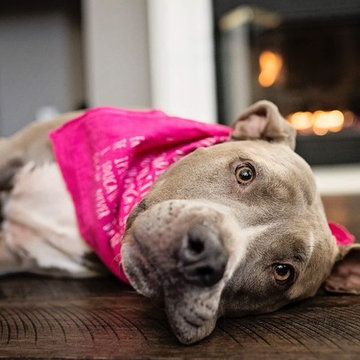
Hallmark Floors partnered with local organization IPittytheBull to promote responsible pet ownership, while also snapping a few photos with our Organic Engineered, 567 Floors, color is Darjeeling.
Learn more about our partnership https://hallmarkfloors.com/ipittythebull-partners-hallmark-floors/
Photo Credit: CherylLynnPhotography
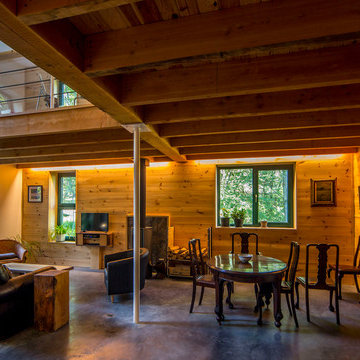
For this project, the goals were straight forward - a low energy, low maintenance home that would allow the "60 something couple” time and money to enjoy all their interests. Accessibility was also important since this is likely their last home. In the end the style is minimalist, but the raw, natural materials add texture that give the home a warm, inviting feeling.
The home has R-67.5 walls, R-90 in the attic, is extremely air tight (0.4 ACH) and is oriented to work with the sun throughout the year. As a result, operating costs of the home are minimal. The HVAC systems were chosen to work efficiently, but not to be complicated. They were designed to perform to the highest standards, but be simple enough for the owners to understand and manage.
The owners spend a lot of time camping and traveling and wanted the home to capture the same feeling of freedom that the outdoors offers. The spaces are practical, easy to keep clean and designed to create a free flowing space that opens up to nature beyond the large triple glazed Passive House windows. Built-in cubbies and shelving help keep everything organized and there is no wasted space in the house - Enough space for yoga, visiting family, relaxing, sculling boats and two home offices.
The most frequent comment of visitors is how relaxed they feel. This is a result of the unique connection to nature, the abundance of natural materials, great air quality, and the play of light throughout the house.
The exterior of the house is simple, but a striking reflection of the local farming environment. The materials are low maintenance, as is the landscaping. The siting of the home combined with the natural landscaping gives privacy and encourages the residents to feel close to local flora and fauna.
Photo Credit: Leon T. Switzer/Front Page Media Group
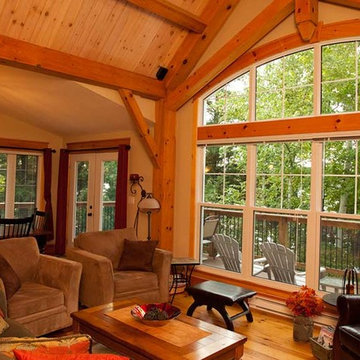
Front Porch Photography
オタワにあるお手頃価格の中くらいなラスティックスタイルのおしゃれなオープンリビング (ベージュの壁、淡色無垢フローリング、据え置き型テレビ、薪ストーブ、金属の暖炉まわり、ベージュの床) の写真
オタワにあるお手頃価格の中くらいなラスティックスタイルのおしゃれなオープンリビング (ベージュの壁、淡色無垢フローリング、据え置き型テレビ、薪ストーブ、金属の暖炉まわり、ベージュの床) の写真
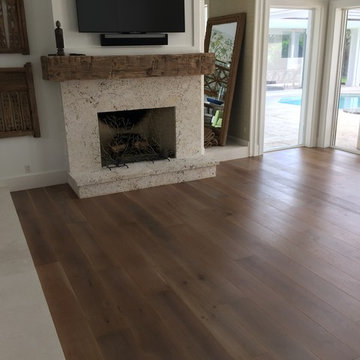
マイアミにあるお手頃価格の中くらいなラスティックスタイルのおしゃれな独立型ファミリールーム (白い壁、無垢フローリング、標準型暖炉、コンクリートの暖炉まわり、壁掛け型テレビ、茶色い床) の写真
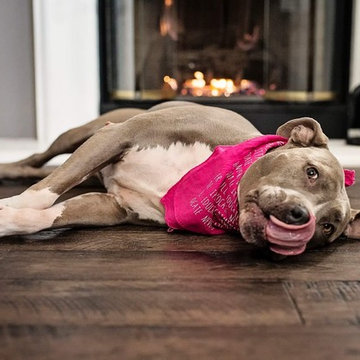
Hallmark Floors partnered with local organization IPittytheBull to promote responsible pet ownership, while also snapping a few photos with our Organic Engineered, 567 Floors, color is Darjeeling.
Learn more about our partnership https://hallmarkfloors.com/ipittythebull-partners-hallmark-floors/
Photo Credit: CherylLynnPhotography
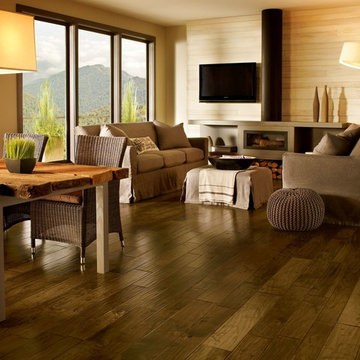
シカゴにあるお手頃価格の中くらいなラスティックスタイルのおしゃれなオープンリビング (ベージュの壁、無垢フローリング、横長型暖炉、コンクリートの暖炉まわり、壁掛け型テレビ) の写真
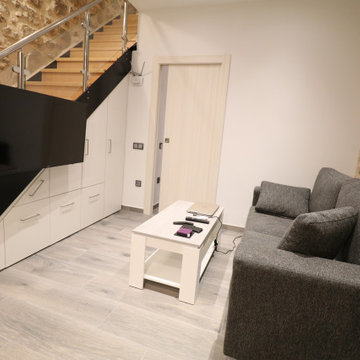
他の地域にあるお手頃価格の小さなラスティックスタイルのおしゃれなオープンリビング (ベージュの壁、セラミックタイルの床、薪ストーブ、金属の暖炉まわり、壁掛け型テレビ、グレーの床) の写真
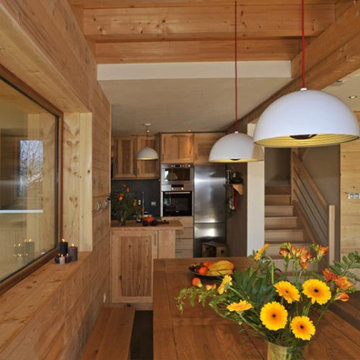
リヨンにあるお手頃価格の中くらいなラスティックスタイルのおしゃれなオープンリビング (ベージュの壁、淡色無垢フローリング、薪ストーブ、金属の暖炉まわり、ベージュの床、表し梁、板張り壁) の写真
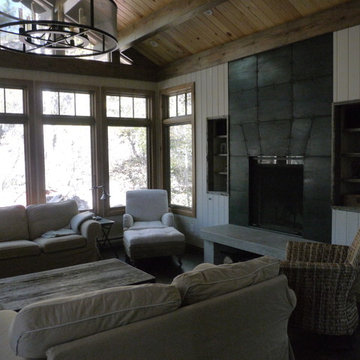
BBC
他の地域にあるお手頃価格の中くらいなラスティックスタイルのおしゃれなオープンリビング (白い壁、濃色無垢フローリング、標準型暖炉、金属の暖炉まわり、茶色い床) の写真
他の地域にあるお手頃価格の中くらいなラスティックスタイルのおしゃれなオープンリビング (白い壁、濃色無垢フローリング、標準型暖炉、金属の暖炉まわり、茶色い床) の写真
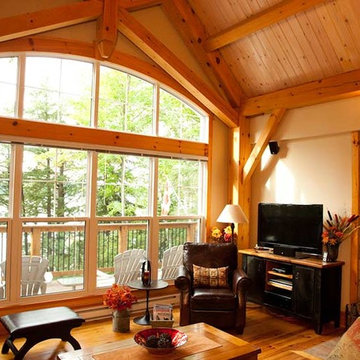
Front Porch Photography
オタワにあるお手頃価格の中くらいなラスティックスタイルのおしゃれなオープンリビング (ベージュの壁、淡色無垢フローリング、据え置き型テレビ、薪ストーブ、金属の暖炉まわり、ベージュの床) の写真
オタワにあるお手頃価格の中くらいなラスティックスタイルのおしゃれなオープンリビング (ベージュの壁、淡色無垢フローリング、据え置き型テレビ、薪ストーブ、金属の暖炉まわり、ベージュの床) の写真
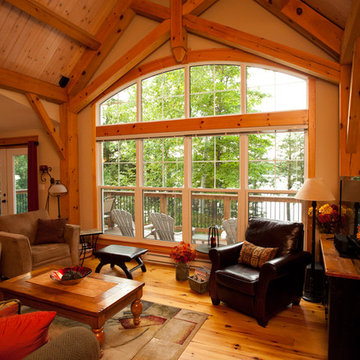
Front Porch Photography
オタワにあるお手頃価格の中くらいなラスティックスタイルのおしゃれなオープンリビング (ベージュの壁、淡色無垢フローリング、据え置き型テレビ、薪ストーブ、金属の暖炉まわり、ベージュの床) の写真
オタワにあるお手頃価格の中くらいなラスティックスタイルのおしゃれなオープンリビング (ベージュの壁、淡色無垢フローリング、据え置き型テレビ、薪ストーブ、金属の暖炉まわり、ベージュの床) の写真
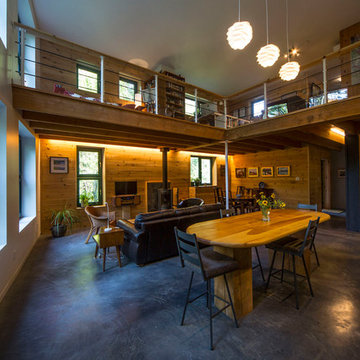
For this project, the goals were straight forward - a low energy, low maintenance home that would allow the "60 something couple” time and money to enjoy all their interests. Accessibility was also important since this is likely their last home. In the end the style is minimalist, but the raw, natural materials add texture that give the home a warm, inviting feeling.
The home has R-67.5 walls, R-90 in the attic, is extremely air tight (0.4 ACH) and is oriented to work with the sun throughout the year. As a result, operating costs of the home are minimal. The HVAC systems were chosen to work efficiently, but not to be complicated. They were designed to perform to the highest standards, but be simple enough for the owners to understand and manage.
The owners spend a lot of time camping and traveling and wanted the home to capture the same feeling of freedom that the outdoors offers. The spaces are practical, easy to keep clean and designed to create a free flowing space that opens up to nature beyond the large triple glazed Passive House windows. Built-in cubbies and shelving help keep everything organized and there is no wasted space in the house - Enough space for yoga, visiting family, relaxing, sculling boats and two home offices.
The most frequent comment of visitors is how relaxed they feel. This is a result of the unique connection to nature, the abundance of natural materials, great air quality, and the play of light throughout the house.
The exterior of the house is simple, but a striking reflection of the local farming environment. The materials are low maintenance, as is the landscaping. The siting of the home combined with the natural landscaping gives privacy and encourages the residents to feel close to local flora and fauna.
Photo Credit: Leon T. Switzer/Front Page Media Group
お手頃価格のラスティックスタイルのファミリールーム (コンクリートの暖炉まわり、金属の暖炉まわり) の写真
1
