高級な広いラスティックスタイルのロフトリビングの写真
絞り込み:
資材コスト
並び替え:今日の人気順
写真 1〜20 枚目(全 48 枚)
1/5
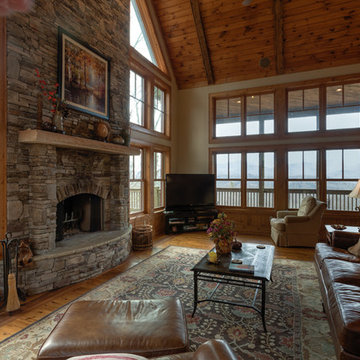
Photography by Bernard Russo
シャーロットにある高級な広いラスティックスタイルのおしゃれなロフトリビング (ベージュの壁、無垢フローリング、標準型暖炉、石材の暖炉まわり、据え置き型テレビ) の写真
シャーロットにある高級な広いラスティックスタイルのおしゃれなロフトリビング (ベージュの壁、無垢フローリング、標準型暖炉、石材の暖炉まわり、据え置き型テレビ) の写真
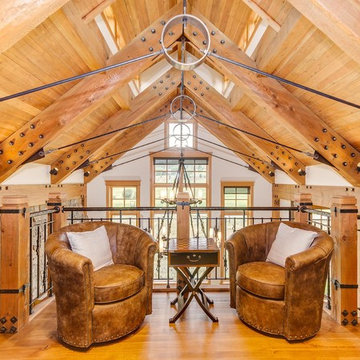
Library loft, above the Great Room
Timber Frame and Structural Design by Trilogy Partners. Furnishings by Trilogy Partners and Arhaus. Quarter Sawn Oak Hardware Floors.
Photo Michael Yearout
Photo Credit: Michael Yearout
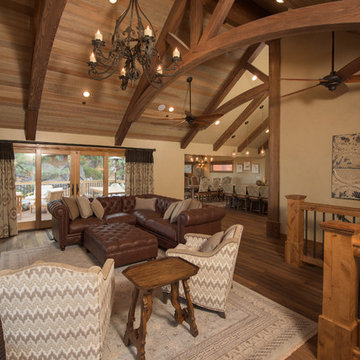
Jon M Photography
他の地域にある高級な広いラスティックスタイルのおしゃれなロフトリビング (ベージュの壁、無垢フローリング、標準型暖炉、石材の暖炉まわり、テレビなし) の写真
他の地域にある高級な広いラスティックスタイルのおしゃれなロフトリビング (ベージュの壁、無垢フローリング、標準型暖炉、石材の暖炉まわり、テレビなし) の写真
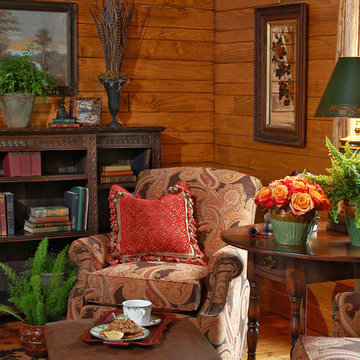
High in the Blue Ridge Mountains of North Carolina, this majestic lodge was custom designed by MossCreek to provide rustic elegant living for the extended family of our clients. Featuring four spacious master suites, a massive great room with floor-to-ceiling windows, expansive porches, and a large family room with built-in bar, the home incorporates numerous spaces for sharing good times.
Unique to this design is a large wrap-around porch on the main level, and four large distinct and private balconies on the upper level. This provides outdoor living for each of the four master suites.
We hope you enjoy viewing the photos of this beautiful home custom designed by MossCreek.
Photo by Todd Bush
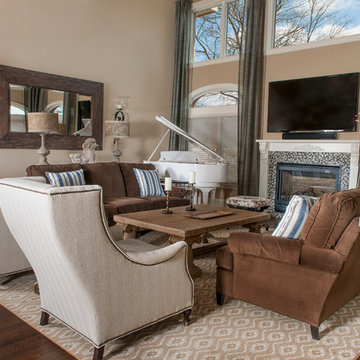
A Family Room over looking the water on Long Islands south shore. This room was inspired by the owners white Baby Grand piano! The drapery in this room is so beautiful. The room feels luxurious while still being functional for a family with 2 teenage boys.
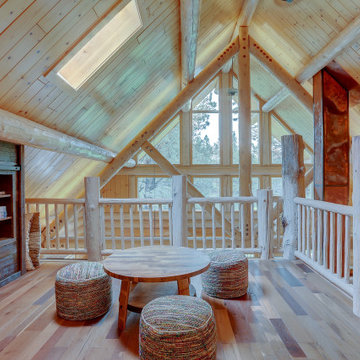
This custom built-in entertainment center is made of reclaimed barn wood. When the doors are closed it hides the TV and reveals the book shelves. When the doors are open the TV is revealed and the book shelves are hidden.
This is also a wonderful view of the oxidized copper chimney from the second floor loft.
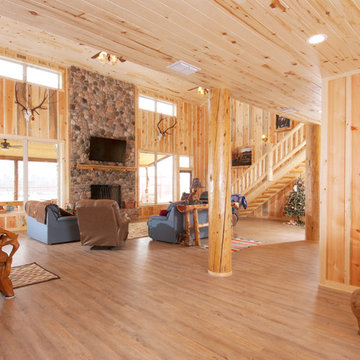
C.J. White Photography
ダラスにある高級な広いラスティックスタイルのおしゃれなロフトリビング (淡色無垢フローリング、標準型暖炉、石材の暖炉まわり、壁掛け型テレビ) の写真
ダラスにある高級な広いラスティックスタイルのおしゃれなロフトリビング (淡色無垢フローリング、標準型暖炉、石材の暖炉まわり、壁掛け型テレビ) の写真
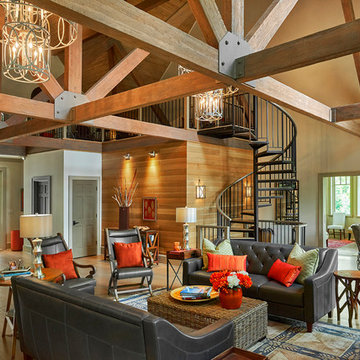
Photo by Fisheye Studios
他の地域にある高級な広いラスティックスタイルのおしゃれなロフトリビング (ベージュの壁、淡色無垢フローリング、両方向型暖炉、石材の暖炉まわり) の写真
他の地域にある高級な広いラスティックスタイルのおしゃれなロフトリビング (ベージュの壁、淡色無垢フローリング、両方向型暖炉、石材の暖炉まわり) の写真
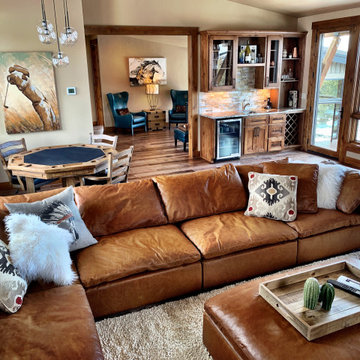
The upstairs family room is meant for company and has room for many. A custom camel leather sofa has room for 10 and can be reconfigured based off the need of the party! A full bar and game table finish off the space.
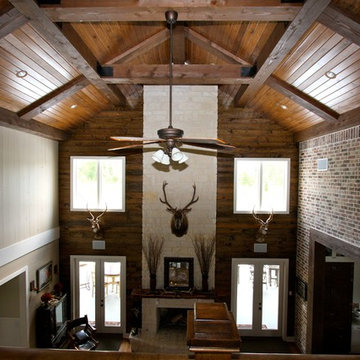
38' long Douglas Fir Beams with a tongue and groove stained ceiling
他の地域にある高級な広いラスティックスタイルのおしゃれなロフトリビング (ベージュの壁、無垢フローリング、標準型暖炉、石材の暖炉まわり) の写真
他の地域にある高級な広いラスティックスタイルのおしゃれなロフトリビング (ベージュの壁、無垢フローリング、標準型暖炉、石材の暖炉まわり) の写真
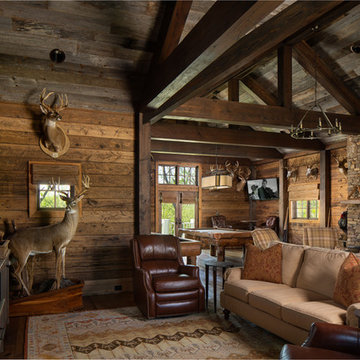
Family and game room photographed for Mosaic AV by Birmingham Alabama based architectural and interiors photographer Tommy Daspit. See more of his work at http://tommydaspit.com All images are ©2019 Tommy Daspit Photographer All Rights Reserved
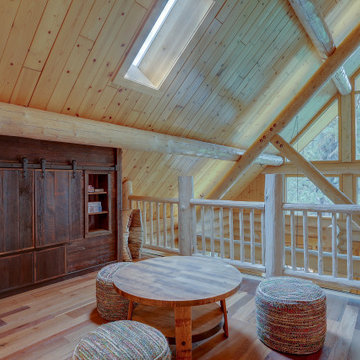
This custom built-in entertainment center is made of reclaimed barn wood. When the doors are closed it hides the TV and reveals the book shelves. When the doors are open the TV is revealed and the book shelves are hidden.
The fireplace is below on the main floor.
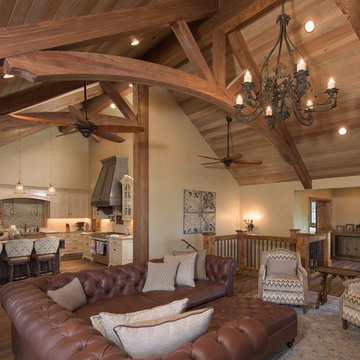
Jon M Photography
他の地域にある高級な広いラスティックスタイルのおしゃれなロフトリビング (ベージュの壁、無垢フローリング、標準型暖炉、石材の暖炉まわり、テレビなし) の写真
他の地域にある高級な広いラスティックスタイルのおしゃれなロフトリビング (ベージュの壁、無垢フローリング、標準型暖炉、石材の暖炉まわり、テレビなし) の写真
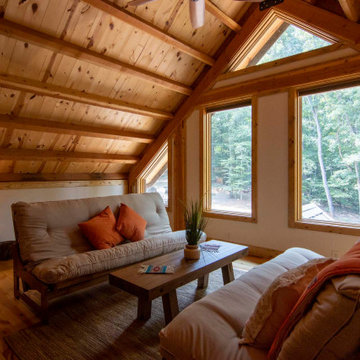
Loft living space with couches and natural light
高級な広いラスティックスタイルのおしゃれなロフトリビング (ベージュの壁、淡色無垢フローリング、テレビなし、茶色い床、三角天井) の写真
高級な広いラスティックスタイルのおしゃれなロフトリビング (ベージュの壁、淡色無垢フローリング、テレビなし、茶色い床、三角天井) の写真
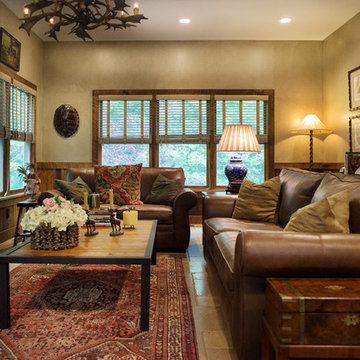
A corner of the living room addition to a log cabin shows a pair of leather sofas and wood blinds from Hartman and Forbes. The set of antique pine cone prints are framed in custom tramp art frames. Photo by Shannon Fontaine
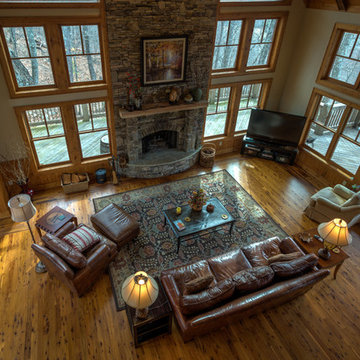
Photography by Bernard Russo
シャーロットにある高級な広いラスティックスタイルのおしゃれなロフトリビング (ベージュの壁、無垢フローリング、標準型暖炉、石材の暖炉まわり、据え置き型テレビ) の写真
シャーロットにある高級な広いラスティックスタイルのおしゃれなロフトリビング (ベージュの壁、無垢フローリング、標準型暖炉、石材の暖炉まわり、据え置き型テレビ) の写真
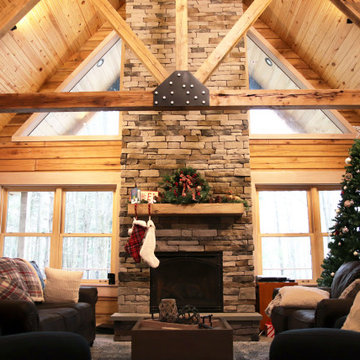
Lovely log home with high ceilings and stone fireplace.
ニューヨークにある高級な広いラスティックスタイルのおしゃれなロフトリビング (標準型暖炉、石材の暖炉まわり、板張り天井、板張り壁) の写真
ニューヨークにある高級な広いラスティックスタイルのおしゃれなロフトリビング (標準型暖炉、石材の暖炉まわり、板張り天井、板張り壁) の写真
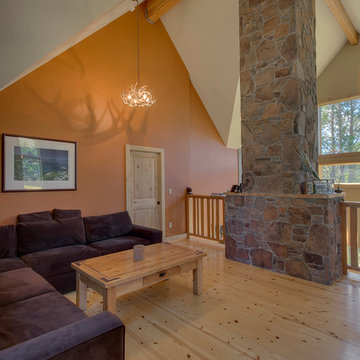
Phototecture
他の地域にある高級な広いラスティックスタイルのおしゃれなロフトリビング (オレンジの壁、淡色無垢フローリング、暖炉なし、テレビなし、茶色い床) の写真
他の地域にある高級な広いラスティックスタイルのおしゃれなロフトリビング (オレンジの壁、淡色無垢フローリング、暖炉なし、テレビなし、茶色い床) の写真
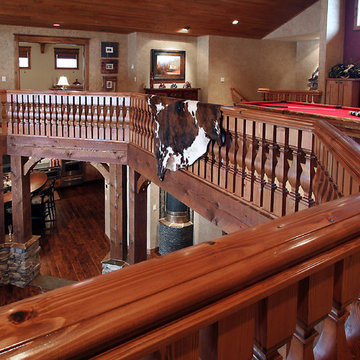
Loft area
シアトルにある高級な広いラスティックスタイルのおしゃれなロフトリビング (ゲームルーム、ベージュの壁、カーペット敷き、暖炉なし、テレビなし) の写真
シアトルにある高級な広いラスティックスタイルのおしゃれなロフトリビング (ゲームルーム、ベージュの壁、カーペット敷き、暖炉なし、テレビなし) の写真
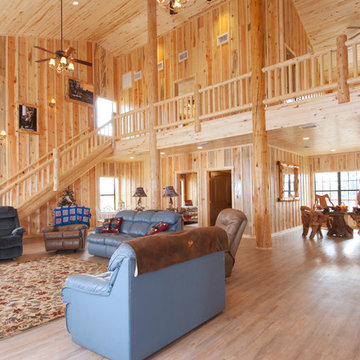
C.J. White Photography
ニューオリンズにある高級な広いラスティックスタイルのおしゃれなロフトリビング (淡色無垢フローリング、標準型暖炉、石材の暖炉まわり、壁掛け型テレビ) の写真
ニューオリンズにある高級な広いラスティックスタイルのおしゃれなロフトリビング (淡色無垢フローリング、標準型暖炉、石材の暖炉まわり、壁掛け型テレビ) の写真
高級な広いラスティックスタイルのロフトリビングの写真
1