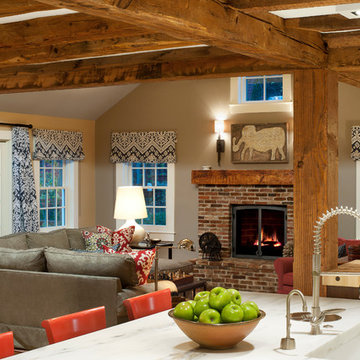高級なラスティックスタイルのファミリールーム (レンガの暖炉まわり) の写真
絞り込み:
資材コスト
並び替え:今日の人気順
写真 1〜20 枚目(全 62 枚)
1/4

Metallic epoxy was applied to this living room floor.
ダラスにある高級な中くらいなラスティックスタイルのおしゃれなオープンリビング (ベージュの壁、コンクリートの床、標準型暖炉、レンガの暖炉まわり、壁掛け型テレビ、茶色い床) の写真
ダラスにある高級な中くらいなラスティックスタイルのおしゃれなオープンリビング (ベージュの壁、コンクリートの床、標準型暖炉、レンガの暖炉まわり、壁掛け型テレビ、茶色い床) の写真
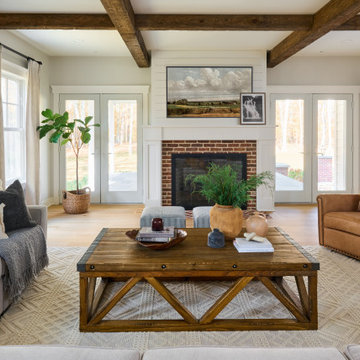
Modern rustic family room with rustic, natural elements. Casual yet refined, with fresh and eclectic accents. Natural wood, white oak flooring.
ニューヨークにある高級な広いラスティックスタイルのおしゃれなオープンリビング (白い壁、淡色無垢フローリング、標準型暖炉、レンガの暖炉まわり、壁掛け型テレビ、格子天井、塗装板張りの壁) の写真
ニューヨークにある高級な広いラスティックスタイルのおしゃれなオープンリビング (白い壁、淡色無垢フローリング、標準型暖炉、レンガの暖炉まわり、壁掛け型テレビ、格子天井、塗装板張りの壁) の写真
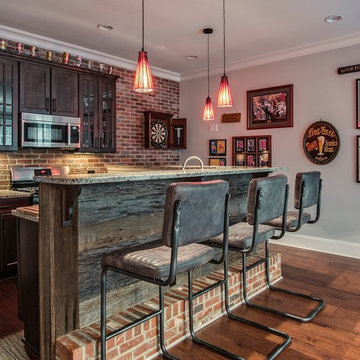
Lower level pub and pool room. Used reclaimed wood as well as brick and warm lighting to create this cool hangout.
シャーロットにある高級な広いラスティックスタイルのおしゃれな独立型ファミリールーム (ゲームルーム、茶色い壁、カーペット敷き、標準型暖炉、レンガの暖炉まわり、据え置き型テレビ、ベージュの床) の写真
シャーロットにある高級な広いラスティックスタイルのおしゃれな独立型ファミリールーム (ゲームルーム、茶色い壁、カーペット敷き、標準型暖炉、レンガの暖炉まわり、据え置き型テレビ、ベージュの床) の写真
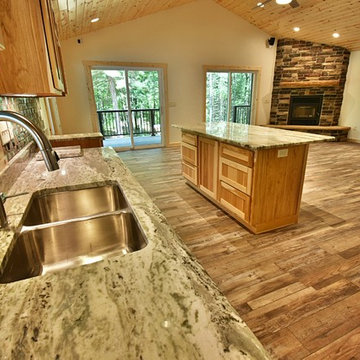
Take a look at all there is to see in the Wood House great room! That fireplace is the first to instantly capture your attention (just look at that mantle!), but then you just take in each additional rustic accent and feel right in the woods.
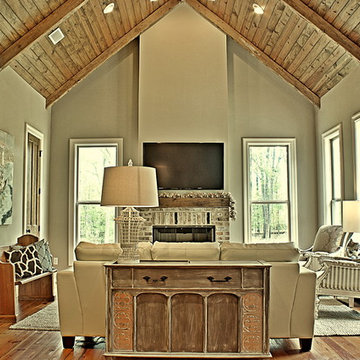
Family Room / Hearth Room with vaulted ceiling and exposed antique heart pine beams and mantel
ジャクソンにある高級な広いラスティックスタイルのおしゃれな独立型ファミリールーム (グレーの壁、無垢フローリング、標準型暖炉、壁掛け型テレビ、レンガの暖炉まわり、茶色い床) の写真
ジャクソンにある高級な広いラスティックスタイルのおしゃれな独立型ファミリールーム (グレーの壁、無垢フローリング、標準型暖炉、壁掛け型テレビ、レンガの暖炉まわり、茶色い床) の写真
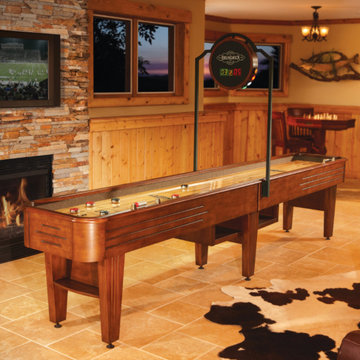
Family-friendly fun begins with this classic shuffleboard table. Featuring a North American maple wood playfield and polymer resin surface, this table is exquisite in its playability and appearance.
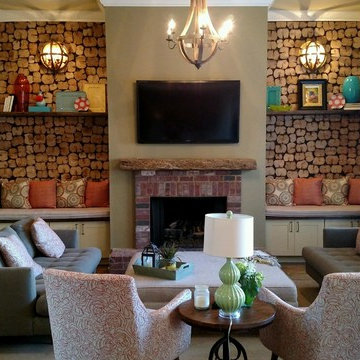
ローリーにある高級な中くらいなラスティックスタイルのおしゃれな独立型ファミリールーム (緑の壁、濃色無垢フローリング、標準型暖炉、レンガの暖炉まわり、壁掛け型テレビ) の写真
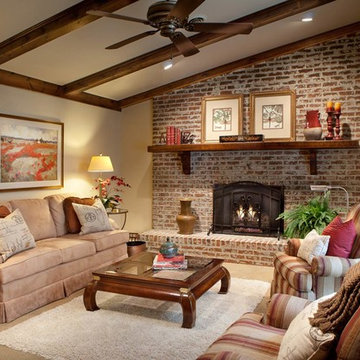
Tim Proctor Photography
フィラデルフィアにある高級な中くらいなラスティックスタイルのおしゃれな独立型ファミリールーム (カーペット敷き、標準型暖炉、レンガの暖炉まわり、テレビなし) の写真
フィラデルフィアにある高級な中くらいなラスティックスタイルのおしゃれな独立型ファミリールーム (カーペット敷き、標準型暖炉、レンガの暖炉まわり、テレビなし) の写真
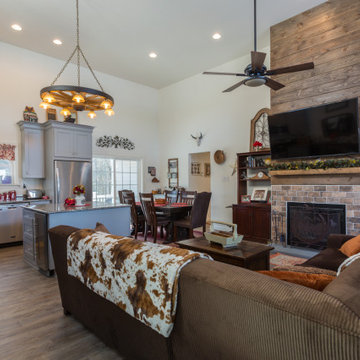
This is an addition for the in-laws. It is cozy yet open. The kitchen and family room share a space. There are 2 bedrooms and 2 bathrooms. The unique fireplace features both barnwood and Chicago brick elements.
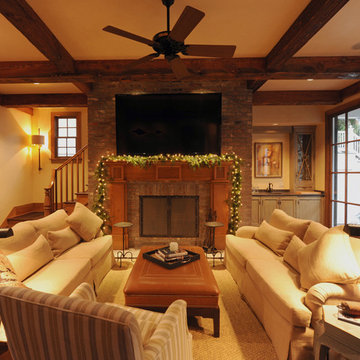
ニューオリンズにある高級な広いラスティックスタイルのおしゃれなオープンリビング (ホームバー、濃色無垢フローリング、標準型暖炉、レンガの暖炉まわり、壁掛け型テレビ、白い壁) の写真
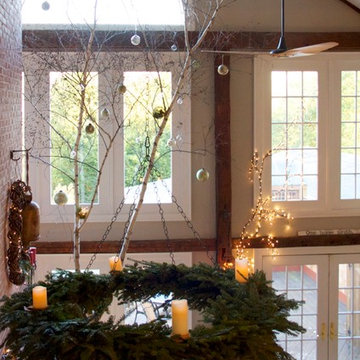
Photo~Jaye Carr
A twenty foot fallen birch was added to the corner for a twist on the traditional holiday tree. Four foot wreathes turned on their sides contained battery operated candles complete with remote.
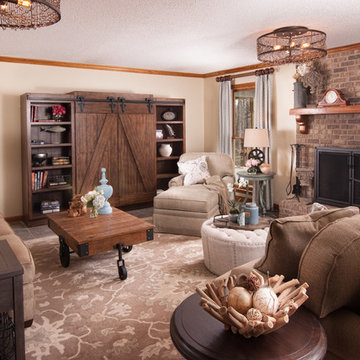
Scott Johnson
アトランタにある高級な広いラスティックスタイルのおしゃれなオープンリビング (ベージュの壁、磁器タイルの床、標準型暖炉、レンガの暖炉まわり、据え置き型テレビ) の写真
アトランタにある高級な広いラスティックスタイルのおしゃれなオープンリビング (ベージュの壁、磁器タイルの床、標準型暖炉、レンガの暖炉まわり、据え置き型テレビ) の写真
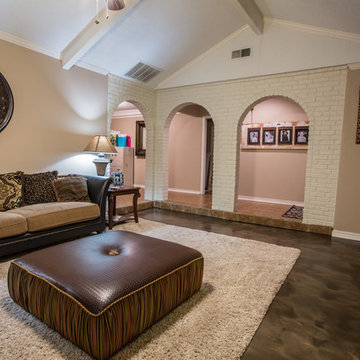
Metallic Epoxy was applied to this living room floor.
他の地域にある高級な中くらいなラスティックスタイルのおしゃれなオープンリビング (ベージュの壁、コンクリートの床、標準型暖炉、レンガの暖炉まわり、壁掛け型テレビ、茶色い床) の写真
他の地域にある高級な中くらいなラスティックスタイルのおしゃれなオープンリビング (ベージュの壁、コンクリートの床、標準型暖炉、レンガの暖炉まわり、壁掛け型テレビ、茶色い床) の写真
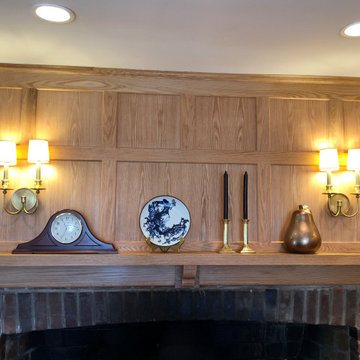
A solid detailed mantel and surround for decorations
ブリッジポートにある高級な中くらいなラスティックスタイルのおしゃれなオープンリビング (ライブラリー、茶色い壁、淡色無垢フローリング、標準型暖炉、レンガの暖炉まわり、テレビなし、茶色い床) の写真
ブリッジポートにある高級な中くらいなラスティックスタイルのおしゃれなオープンリビング (ライブラリー、茶色い壁、淡色無垢フローリング、標準型暖炉、レンガの暖炉まわり、テレビなし、茶色い床) の写真
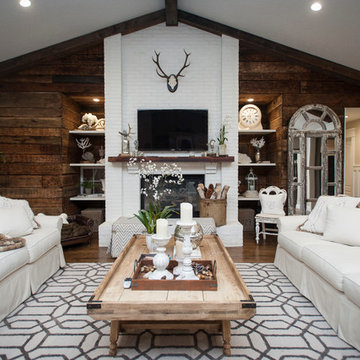
Crystal Bos Photography
ジャクソンビルにある高級な中くらいなラスティックスタイルのおしゃれなオープンリビング (無垢フローリング、レンガの暖炉まわり、壁掛け型テレビ、茶色い壁、標準型暖炉) の写真
ジャクソンビルにある高級な中くらいなラスティックスタイルのおしゃれなオープンリビング (無垢フローリング、レンガの暖炉まわり、壁掛け型テレビ、茶色い壁、標準型暖炉) の写真
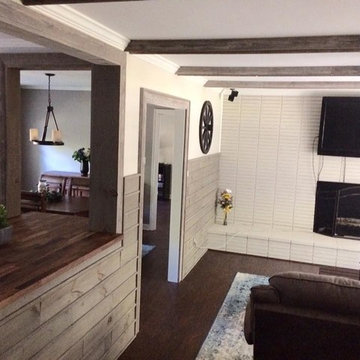
This 1960's traditional home had bare yellow and red walls, a smooth ceiling and a separate traditional kitchen making the home feel a bit closed off to the new owners. The customer wanted a more rustic/craftsman style feel with neutral updated colors throughout the home.custom ceiling beams are being installed in the family room. The kitchen wall is opened up into the family room and dining room to create a more open concept feel. (Crown molding is cut to fit ceiling beams)
WALLS- wood and batten strips were pickle stained using a custom mix by our in house color consultant and then applied to the wall boards prior to install.
Fireplace- The Fireplace was painted in an off white with gray undertones for a subtle contrast.
To be added- We are currently custom building built ins which will be placed on both sides of the fireplace for storage.
A 6 foot 65 lb solid cedar beam mantle will be added to complete the fireplace wall.
(Photos to come)
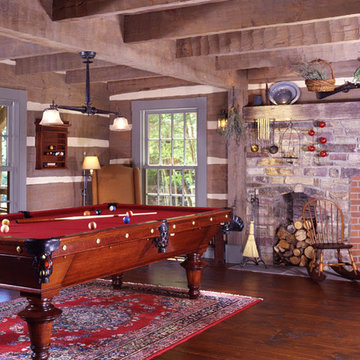
Scott and Deneen Knisely built their handcrafted log home in Lock Haven Pennsylvania with hope to preserve a piece of their community’s history.
In 2002, the Kniselys lived near a 20-acre property that included the Rocky Point Lodge, a locally known log house dating back more than 70 years. The building was serving as a restaurant at the time, but had taken on many roles over the years—first, and most notably, as a Boy Scout camp. When Scott heard a rumor that the property might be going on the market, he had a word with the owner, expressing his interest in buying it. Six weeks later, the acreage was his.
“We loved the property and the building,” says Deneen, “but it was too damaged to be saved.” So they got to work researching companies to build the new home that would replace the old one. Since so many local people have fond childhood memories of time spent at the lodge, the Kniselys decided that the new structure should resemble the old one as closely as possible, so they looked for a design that would use the same footprint as the original. After a quick trip to Virginia to look at an existing house, they chose a modified version of the “Robinson,” a 3,750-square-foot plan by Hearthstone Inc.
“When the house was being built, I researched things such as period molding depth, wainscoting height and the look of the floors,” says Deneen. Hearthstone even had the logs sandblasted to give them a weathered look. “We just love the rustic, warm feeling of a log home,” Deneen adds. “No other home compares.”
The home is made from large-diameter eastern white pine in a profile from the Bob Timberlake series. “The log is sawn on two sides, then hand-hewn to a 6-inch thickness with varying heights,” says Ernie. To top off the home’s vintage look, Pat Woody of Lynchburg, Virginia, got to work on the chinking. Pat specializes in period reproductions and historical homes. The variations in the chinking are the perfect finishing touch to bring home the 19th-century flavor the Kniselys desired.
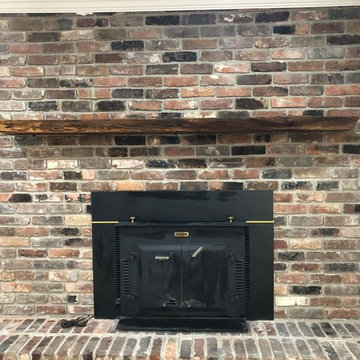
Custom made hand finished black walnut live edge mantel shelf. Built and installed by Rustiques.
他の地域にある高級なラスティックスタイルのおしゃれなファミリールーム (標準型暖炉、レンガの暖炉まわり) の写真
他の地域にある高級なラスティックスタイルのおしゃれなファミリールーム (標準型暖炉、レンガの暖炉まわり) の写真
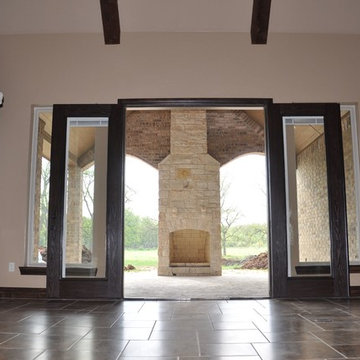
オクラホマシティにある高級な広いラスティックスタイルのおしゃれなファミリールーム (ベージュの壁、標準型暖炉、レンガの暖炉まわり、壁掛け型テレビ、トラバーチンの床) の写真
高級なラスティックスタイルのファミリールーム (レンガの暖炉まわり) の写真
1
