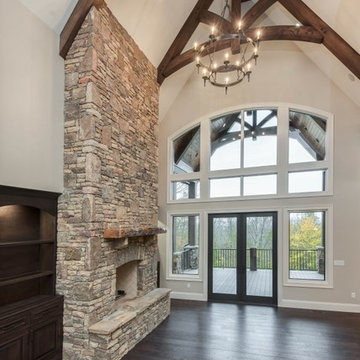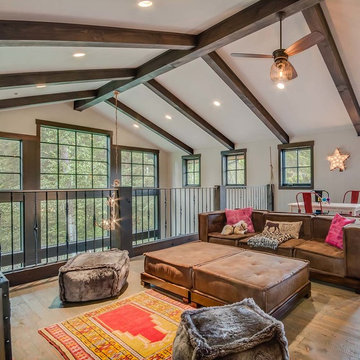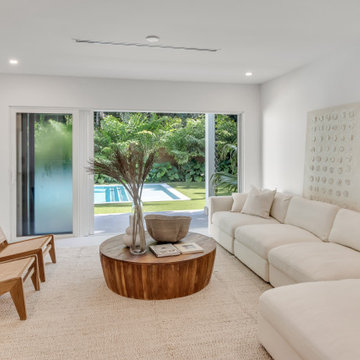高級なベージュのラスティックスタイルのファミリールームの写真
絞り込み:
資材コスト
並び替え:今日の人気順
写真 1〜20 枚目(全 51 枚)
1/4

ワシントンD.C.にある高級な中くらいなラスティックスタイルのおしゃれなファミリールーム (グレーの壁、濃色無垢フローリング、暖炉なし、グレーの床) の写真
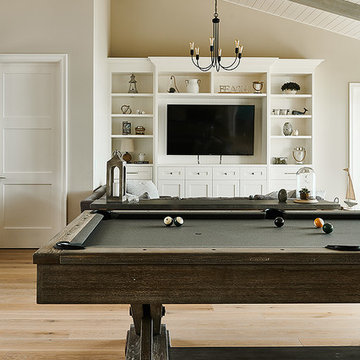
Joshua Lawrence
バンクーバーにある高級な広いラスティックスタイルのおしゃれなオープンリビング (ゲームルーム、ベージュの壁、淡色無垢フローリング、標準型暖炉、石材の暖炉まわり、壁掛け型テレビ、茶色い床) の写真
バンクーバーにある高級な広いラスティックスタイルのおしゃれなオープンリビング (ゲームルーム、ベージュの壁、淡色無垢フローリング、標準型暖炉、石材の暖炉まわり、壁掛け型テレビ、茶色い床) の写真

Great room fireplace wall
他の地域にある高級な広いラスティックスタイルのおしゃれなオープンリビング (白い壁、無垢フローリング、標準型暖炉、積石の暖炉まわり、内蔵型テレビ、茶色い床、表し梁) の写真
他の地域にある高級な広いラスティックスタイルのおしゃれなオープンリビング (白い壁、無垢フローリング、標準型暖炉、積石の暖炉まわり、内蔵型テレビ、茶色い床、表し梁) の写真
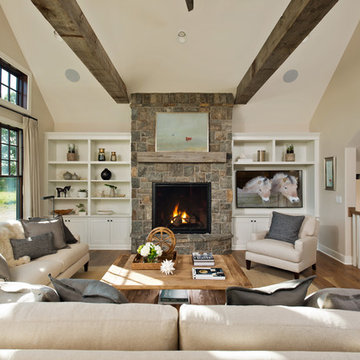
Randall Perry Photography, E Tanny Design
ニューヨークにある高級な広いラスティックスタイルのおしゃれなオープンリビング (標準型暖炉、石材の暖炉まわり、ベージュの壁、無垢フローリング、埋込式メディアウォール) の写真
ニューヨークにある高級な広いラスティックスタイルのおしゃれなオープンリビング (標準型暖炉、石材の暖炉まわり、ベージュの壁、無垢フローリング、埋込式メディアウォール) の写真
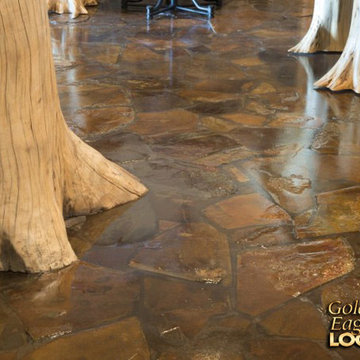
For more info on this home such as prices, floor plan, go to www.goldeneagleloghomes.com
他の地域にある高級な広いラスティックスタイルのおしゃれなファミリールーム (ホームバー、スレートの床、茶色い床) の写真
他の地域にある高級な広いラスティックスタイルのおしゃれなファミリールーム (ホームバー、スレートの床、茶色い床) の写真
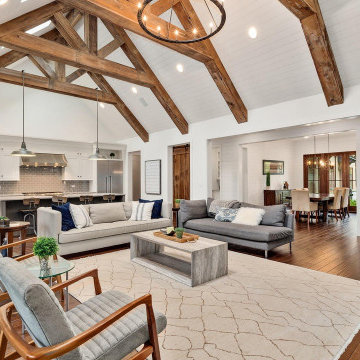
Open Concept Great Room and Kitchen Design, vaulted ceiling with rustic timber trusses.
シカゴにある高級な広いラスティックスタイルのおしゃれなオープンリビング (白い壁、無垢フローリング、標準型暖炉、石材の暖炉まわり、茶色い床、表し梁、塗装板張りの壁) の写真
シカゴにある高級な広いラスティックスタイルのおしゃれなオープンリビング (白い壁、無垢フローリング、標準型暖炉、石材の暖炉まわり、茶色い床、表し梁、塗装板張りの壁) の写真

Large family room designed for multi generation family gatherings. Modern open room connected to the kitchen and home bar.
デンバーにある高級な広いラスティックスタイルのおしゃれなオープンリビング (ホームバー、ベージュの壁、無垢フローリング、両方向型暖炉、石材の暖炉まわり、埋込式メディアウォール、ベージュの床、三角天井) の写真
デンバーにある高級な広いラスティックスタイルのおしゃれなオープンリビング (ホームバー、ベージュの壁、無垢フローリング、両方向型暖炉、石材の暖炉まわり、埋込式メディアウォール、ベージュの床、三角天井) の写真
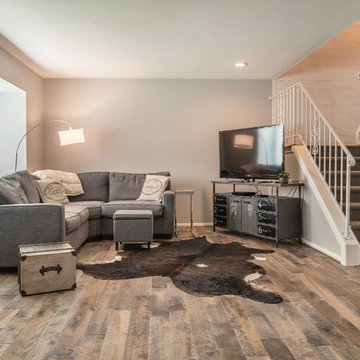
Dog Hollow floor from the Mountain Valley Collection:
https://revelwoods.com/products/852/detail?space=e1489276-963a-45a5-a192-f36a9d86aa9c
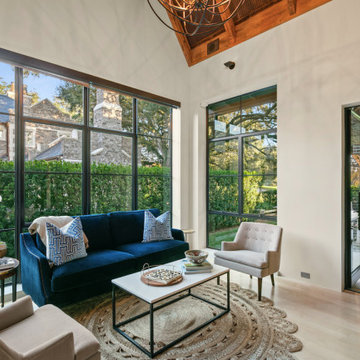
For this beautiful Tampa home, our studio employed a rustic approach that blended well with the contemporary nature of the home. We used a beautiful wooden tone for the kitchen cabinets and island, giving it a lived-in feel. Terracotta-colored backsplash and wooden beams on the ceiling complete the rustic appeal. We also added attractive, thoughtful decor all over the space, seamlessly tying it to the desired theme.
---
Project designed by interior design studio Home Frosting. They serve the entire Tampa Bay area including South Tampa, Clearwater, Belleair, and St. Petersburg.
For more about Home Frosting, see here: https://homefrosting.com/

This natural stone veneer fireplace is made with the Quarry Mill's Torrington thin stone veneer. Torrington natural stone veneer is a rustic low height ledgestone. The stones showcase a beautiful depth of color within each individual piece which creates stunning visual interest and character on large- and small-scale projects. The pieces range in color from shades of brown, rust, black, deep blue and light grey. The rustic feel of Torrington complements residences such as a Northwoods lake house or a mountain lodge. The smaller pieces of thin stone veneer can be installed with a mortar joint between them or drystacked with a tight fit installation. With a drystack installation, increases in both the mason’s time and waste factor should be figured in.
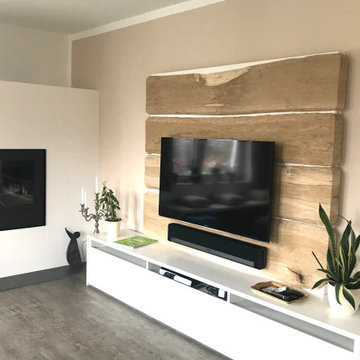
他の地域にある高級な広いラスティックスタイルのおしゃれなオープンリビング (ベージュの壁、クッションフロア、コーナー設置型暖炉、埋込式メディアウォール、グレーの床、折り上げ天井、壁紙) の写真
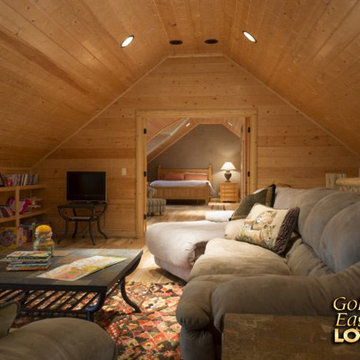
For more info on this home such as prices, floor plan, go to www.goldeneagleloghomes.com
他の地域にある高級な広いラスティックスタイルのおしゃれなファミリールームの写真
他の地域にある高級な広いラスティックスタイルのおしゃれなファミリールームの写真
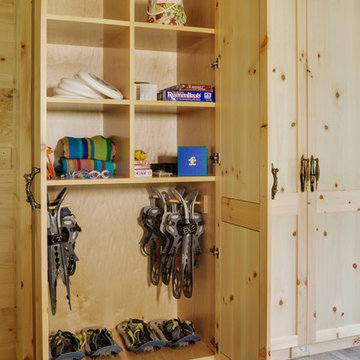
A ground floor mudroom features a center island bench with lots storage drawers underneath. This bench is a perfect place to sit and lace up hiking boots, get ready for snowshoeing, or just hanging out before a swim. Surrounding the mudroom are more window seats and floor-to-ceiling storage cabinets made in rustic knotty pine architectural millwork. Down the hall, are two changing rooms with separate water closets and in a few more steps, the room opens up to a kitchenette with a large sink. A nearby laundry area is conveniently located to handle wet towels and beachwear. Woodmeister Master Builders made all the custom cabinetry and performed the general contracting. Marcia D. Summers was the interior designer. Greg Premru Photography
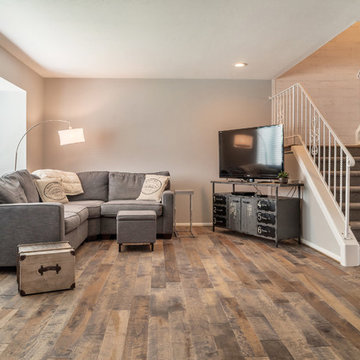
Dog Hollow floor from the Mountain Valley Collection:
https://revelwoods.com/products/852/detail?space=e1489276-963a-45a5-a192-f36a9d86aa9c
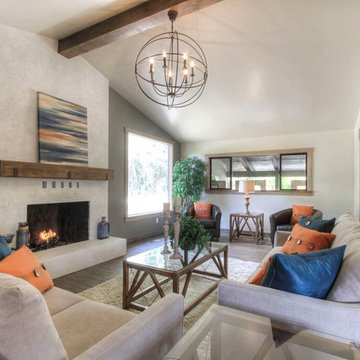
オレンジカウンティにある高級な広いラスティックスタイルのおしゃれなオープンリビング (ミュージックルーム、グレーの壁、無垢フローリング、標準型暖炉、コンクリートの暖炉まわり、テレビなし) の写真
高級なベージュのラスティックスタイルのファミリールームの写真
1

