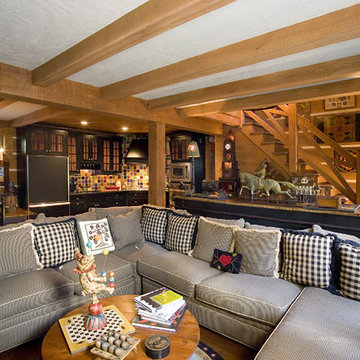ラグジュアリーなラスティックスタイルのファミリールーム (ベージュの床、茶色い床) の写真
絞り込み:
資材コスト
並び替え:今日の人気順
写真 1〜20 枚目(全 143 枚)
1/5

Ric Stovall
デンバーにあるラグジュアリーな広いラスティックスタイルのおしゃれなオープンリビング (ホームバー、ベージュの壁、無垢フローリング、金属の暖炉まわり、壁掛け型テレビ、茶色い床、横長型暖炉) の写真
デンバーにあるラグジュアリーな広いラスティックスタイルのおしゃれなオープンリビング (ホームバー、ベージュの壁、無垢フローリング、金属の暖炉まわり、壁掛け型テレビ、茶色い床、横長型暖炉) の写真
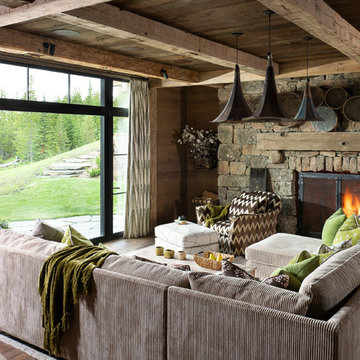
Photography - LongViews Studios
他の地域にあるラグジュアリーな広いラスティックスタイルのおしゃれなオープンリビング (茶色い壁、無垢フローリング、標準型暖炉、石材の暖炉まわり、茶色い床) の写真
他の地域にあるラグジュアリーな広いラスティックスタイルのおしゃれなオープンリビング (茶色い壁、無垢フローリング、標準型暖炉、石材の暖炉まわり、茶色い床) の写真

デンバーにあるラグジュアリーな中くらいなラスティックスタイルのおしゃれなファミリールーム (無垢フローリング、茶色い壁、標準型暖炉、石材の暖炉まわり、埋込式メディアウォール、茶色い床) の写真

What fairy tale home isn't complete without your very own elevator? That's right, this home is all the more accessible for family members and visitors.

World Renowned Architecture Firm Fratantoni Design created this beautiful home! They design home plans for families all over the world in any size and style. They also have in-house Interior Designer Firm Fratantoni Interior Designers and world class Luxury Home Building Firm Fratantoni Luxury Estates! Hire one or all three companies to design and build and or remodel your home!

Remodeled living room. New fireplace and facade, engineered wood floor with lighted stairs, new windows and trim, glass window to indoor pool, niches for displaying collectables and photos

Ric Forest
デンバーにあるラグジュアリーな広いラスティックスタイルのおしゃれなロフトリビング (ライブラリー、茶色い壁、カーペット敷き、暖炉なし、テレビなし、ベージュの床) の写真
デンバーにあるラグジュアリーな広いラスティックスタイルのおしゃれなロフトリビング (ライブラリー、茶色い壁、カーペット敷き、暖炉なし、テレビなし、ベージュの床) の写真

This design involved a renovation and expansion of the existing home. The result is to provide for a multi-generational legacy home. It is used as a communal spot for gathering both family and work associates for retreats. ADA compliant.
Photographer: Zeke Ruelas
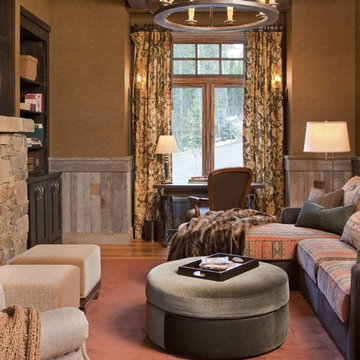
High functioning, yet cozy family room. Traditional mountain home living.
他の地域にあるラグジュアリーな中くらいなラスティックスタイルのおしゃれな独立型ファミリールーム (標準型暖炉、石材の暖炉まわり、茶色い壁、無垢フローリング、内蔵型テレビ、茶色い床) の写真
他の地域にあるラグジュアリーな中くらいなラスティックスタイルのおしゃれな独立型ファミリールーム (標準型暖炉、石材の暖炉まわり、茶色い壁、無垢フローリング、内蔵型テレビ、茶色い床) の写真
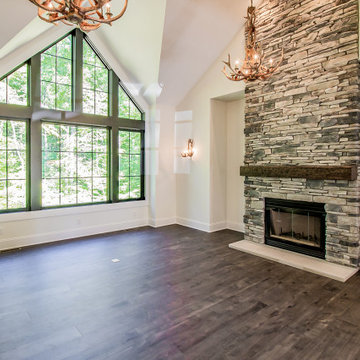
Antler chandeliers and light fixtures add to the enchantment of this dramatic great room.
.
.
.
#payneandpayne #homebuilder #homedecor #homedesign #custombuild #stackedstonefireplace
#luxuryhome #transitionalrustic
#ohiohomebuilders #antlerchandelier #ohiocustomhomes #dreamhome #nahb #buildersofinsta #clevelandbuilders #morelandhills #vaultedceiling #AtHomeCLE .
.?@paulceroky
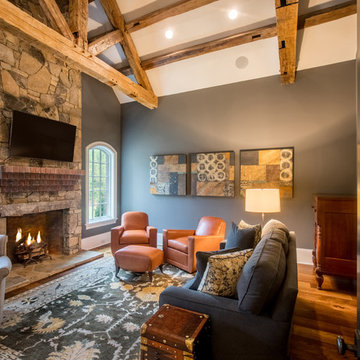
シャーロットにあるラグジュアリーな広いラスティックスタイルのおしゃれなファミリールーム (グレーの壁、無垢フローリング、標準型暖炉、石材の暖炉まわり、壁掛け型テレビ、茶色い床) の写真
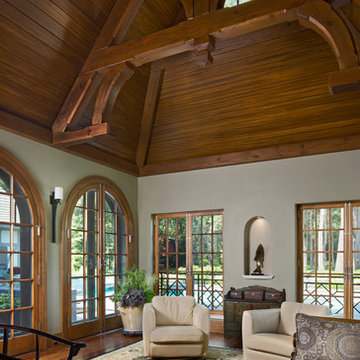
デトロイトにあるラグジュアリーな中くらいなラスティックスタイルのおしゃれな独立型ファミリールーム (グレーの壁、無垢フローリング、暖炉なし、テレビなし、ベージュの床) の写真
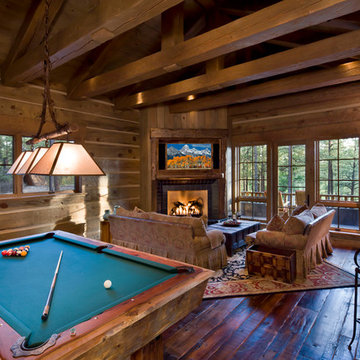
Rustic style living room, with exposed wood beams.
Architect: Urban Design Associates
Interior Designer: PHG Design & Development
Photo Credit: Thompson Photographic
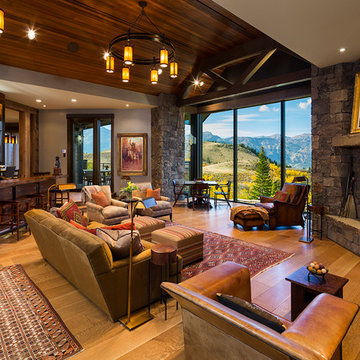
Karl Neumann Photography
他の地域にあるラグジュアリーな広いラスティックスタイルのおしゃれなオープンリビング (無垢フローリング、石材の暖炉まわり、標準型暖炉、ベージュの壁、テレビなし、茶色い床) の写真
他の地域にあるラグジュアリーな広いラスティックスタイルのおしゃれなオープンリビング (無垢フローリング、石材の暖炉まわり、標準型暖炉、ベージュの壁、テレビなし、茶色い床) の写真

Southwest Colorado mountain home. Made of timber, log and stone. Stone fireplace. Rustic rough-hewn wood flooring.
デンバーにあるラグジュアリーな中くらいなラスティックスタイルのおしゃれなオープンリビング (コーナー設置型暖炉、石材の暖炉まわり、茶色い壁、濃色無垢フローリング、壁掛け型テレビ、茶色い床) の写真
デンバーにあるラグジュアリーな中くらいなラスティックスタイルのおしゃれなオープンリビング (コーナー設置型暖炉、石材の暖炉まわり、茶色い壁、濃色無垢フローリング、壁掛け型テレビ、茶色い床) の写真
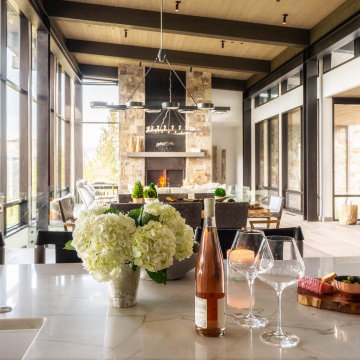
他の地域にあるラグジュアリーな広いラスティックスタイルのおしゃれなオープンリビング (白い壁、淡色無垢フローリング、標準型暖炉、石材の暖炉まわり、茶色い床) の写真

他の地域にあるラグジュアリーな巨大なラスティックスタイルのおしゃれなオープンリビング (茶色い壁、無垢フローリング、標準型暖炉、石材の暖炉まわり、茶色い床) の写真

ポートランドにあるラグジュアリーな中くらいなラスティックスタイルのおしゃれなオープンリビング (ゲームルーム、青い壁、壁掛け型テレビ、濃色無垢フローリング、薪ストーブ、茶色い床) の写真
ラグジュアリーなラスティックスタイルのファミリールーム (ベージュの床、茶色い床) の写真
1

