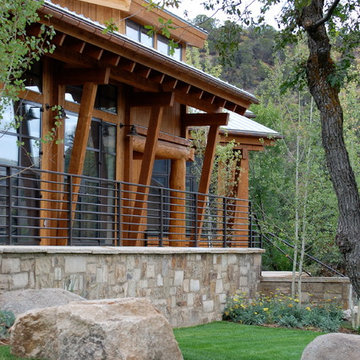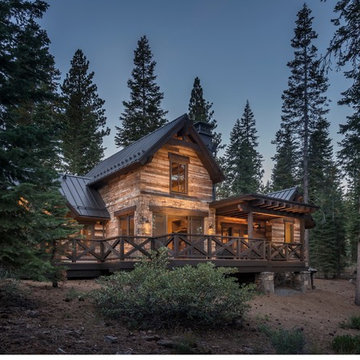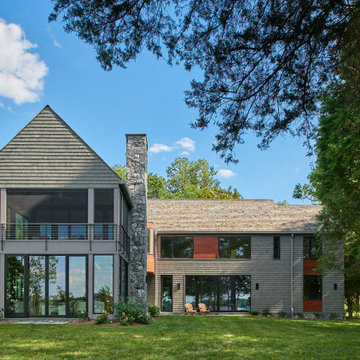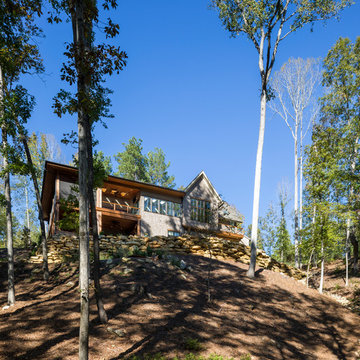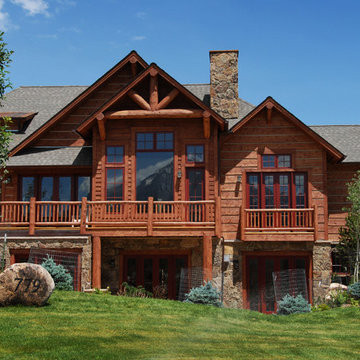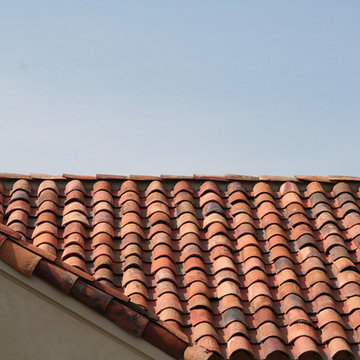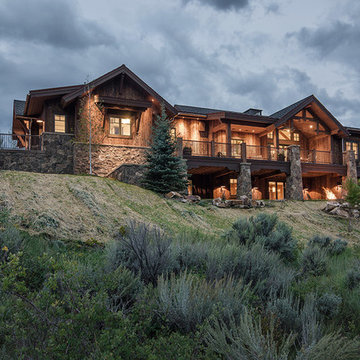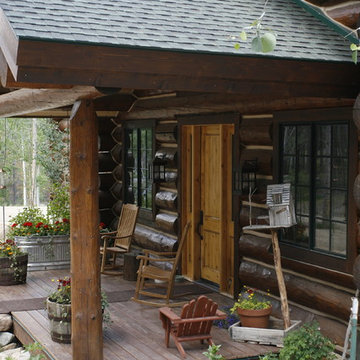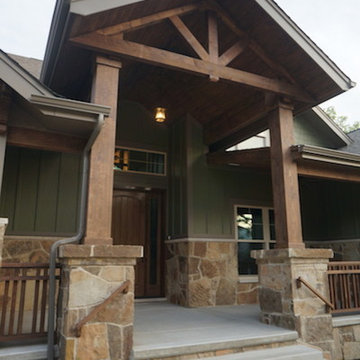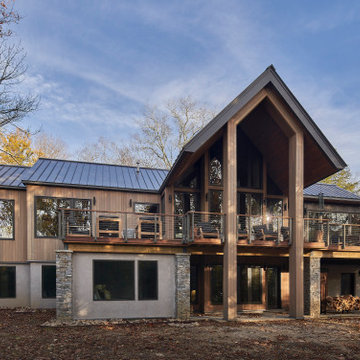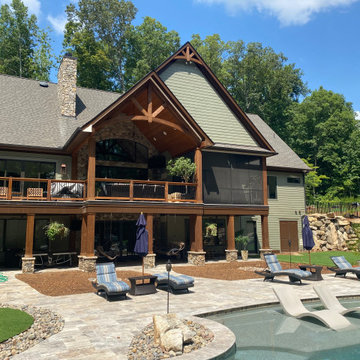ラスティックスタイルの大きな家の写真
並び替え:今日の人気順
写真 1781〜1800 枚目(全 8,236 枚)
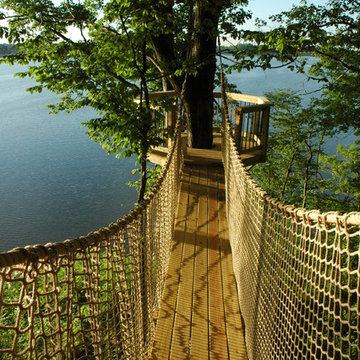
A 20' rope bridge extends out to a hexagonal tree platform overlooking a large reservoir, with the Indianapolis skyline in the background.
インディアナポリスにある高級なラスティックスタイルのおしゃれな家の外観の写真
インディアナポリスにある高級なラスティックスタイルのおしゃれな家の外観の写真
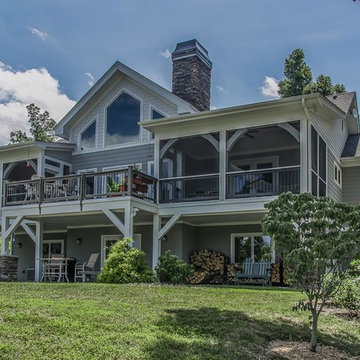
Post and beam hybrid construction. Screen porches off master bedroom and main living area. Two-story stone fireplace. Natural wood, exposed beams with loft. Shiplap and beam ceilings. Complete wet bar, game room and family room in basement.
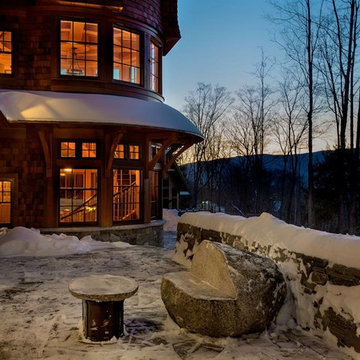
This three-story vacation home for a family of ski enthusiasts features 5 bedrooms and a six-bed bunk room, 5 1/2 bathrooms, kitchen, dining room, great room, 2 wet bars, great room, exercise room, basement game room, office, mud room, ski work room, decks, stone patio with sunken hot tub, garage, and elevator.
The home sits into an extremely steep, half-acre lot that shares a property line with a ski resort and allows for ski-in, ski-out access to the mountain’s 61 trails. This unique location and challenging terrain informed the home’s siting, footprint, program, design, interior design, finishes, and custom made furniture.
Credit: Samyn-D'Elia Architects
Project designed by Franconia interior designer Randy Trainor. She also serves the New Hampshire Ski Country, Lake Regions and Coast, including Lincoln, North Conway, and Bartlett.
For more about Randy Trainor, click here: https://crtinteriors.com/
To learn more about this project, click here: https://crtinteriors.com/ski-country-chic/
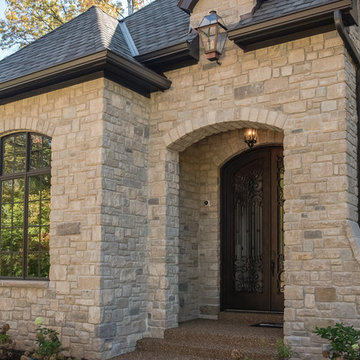
This over 7,000 square feet home is built with a native stone and textured stucco finish. The old-world interiors feel grand yet relaxed and homey. Arched doorways, wood beam ceiling treatments, stone accents and the wide plank wood floors add to the rustic charm of this home.
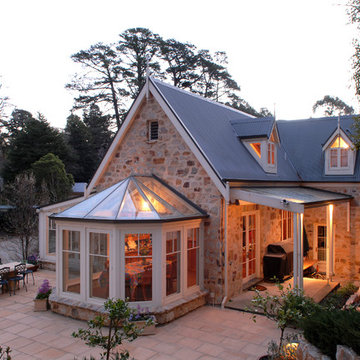
This stunning newly constructed stone home was built close to 20 years ago – designed for timeless elegance.
Built over three levels featuring a glass conservatory, all timber joinery, five bedrooms, 2.5 bathrooms, extensive living areas, large garage and storeroom.
Attic features play area on the landing that overlooks the raked ceiling and kitchen.
Octagonal end eating Conservatory, glass roofed verandah letting light into kitchen. Attic windows featured in upstairs bedrooms.
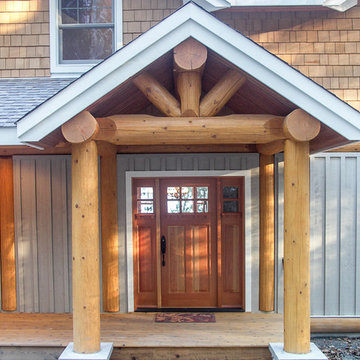
A lakeside retreat near Sudbury, ON. Hand-peeled, Douglas fir timbers form the structure of this entire home giving it a rustic character. The exterior is clad with western red cedar siding, board & batten on the main level and wall shingles on the upper level.
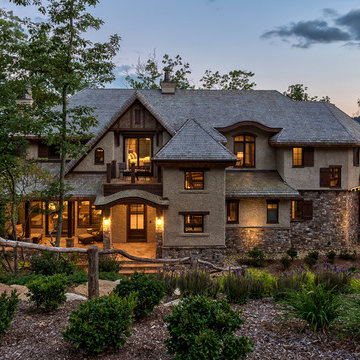
Kevin Meechan Photography
他の地域にある高級なラスティックスタイルのおしゃれな家の外観 (漆喰サイディング) の写真
他の地域にある高級なラスティックスタイルのおしゃれな家の外観 (漆喰サイディング) の写真
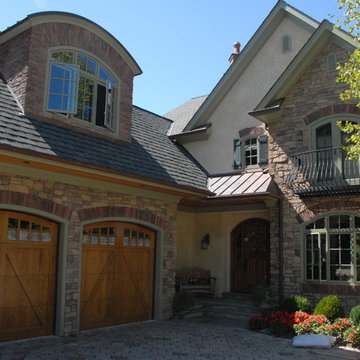
Copper barrel roof and portico, 1/2 round copper gutters and round downspouts, Certainteed Grand Manor shingles in Gatehouse Slate
ボルチモアにあるラスティックスタイルのおしゃれな家の外観 (混合材サイディング) の写真
ボルチモアにあるラスティックスタイルのおしゃれな家の外観 (混合材サイディング) の写真
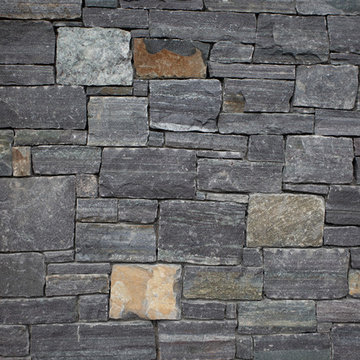
Our Saratoga Granite thin veneer combined with our Corinthian Granite pavers
ボストンにある高級なラスティックスタイルのおしゃれな家の外観 (石材サイディング) の写真
ボストンにある高級なラスティックスタイルのおしゃれな家の外観 (石材サイディング) の写真
ラスティックスタイルの大きな家の写真
90
