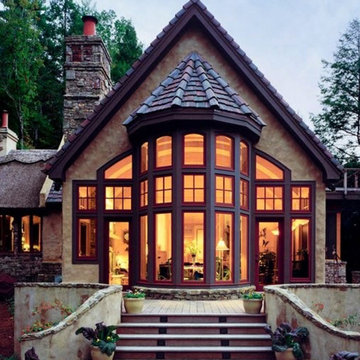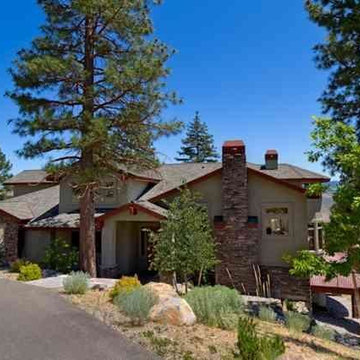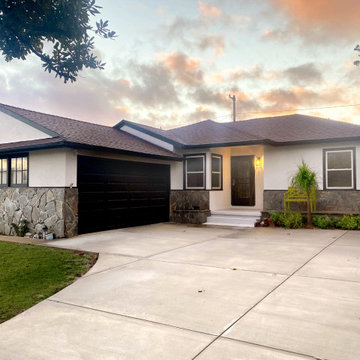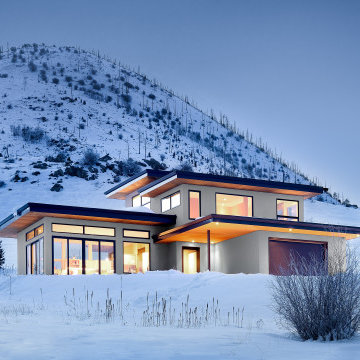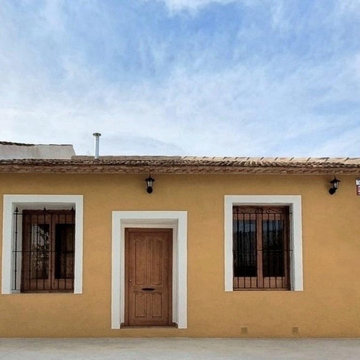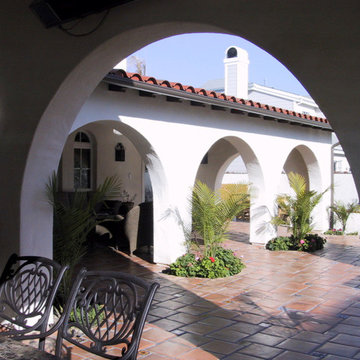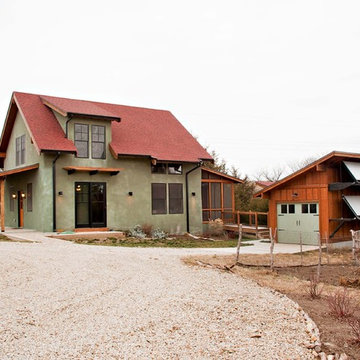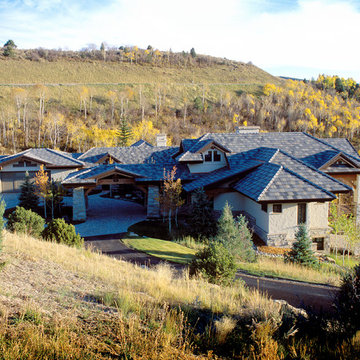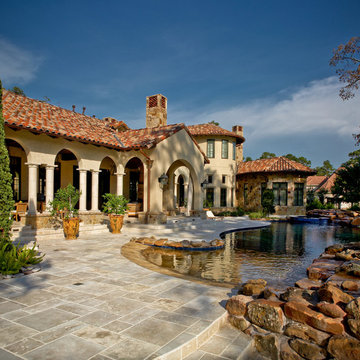小さな、巨大なラスティックスタイルの家の外観 (漆喰サイディング) の写真
絞り込み:
資材コスト
並び替え:今日の人気順
写真 1〜20 枚目(全 100 枚)
1/5

This 872 s.f. off-grid straw-bale project is a getaway home for a San Francisco couple with two active young boys.
© Eric Millette Photography
サクラメントにある小さなラスティックスタイルのおしゃれな家の外観 (漆喰サイディング) の写真
サクラメントにある小さなラスティックスタイルのおしゃれな家の外観 (漆喰サイディング) の写真

The owners of this beautiful home and property discovered talents of the Fred Parker Company "Design-Build" team on Houzz.com. Their dream was to completely restore and renovate an old barn into a new luxury guest house for parties and to accommodate their out of town family / / This photo features Pella French doors, stone base columns, and large flagstone walk.
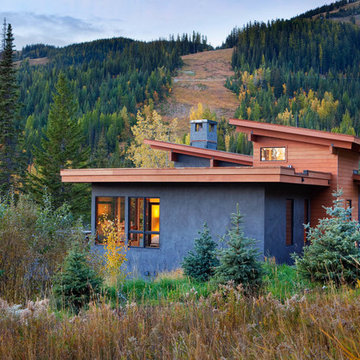
Modern ski chalet with walls of windows to enjoy the mountainous view provided of this ski-in ski-out property. Formal and casual living room areas allow for flexible entertaining.
Construction - Bear Mountain Builders
Interiors - Hunter & Company
Photos - Gibeon Photography
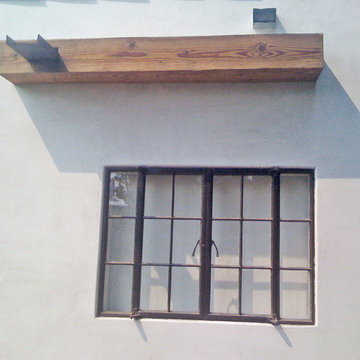
Scupper / gutter detail. Photo by Hsu McCullough
ロサンゼルスにある低価格の小さなラスティックスタイルのおしゃれな家の外観 (漆喰サイディング) の写真
ロサンゼルスにある低価格の小さなラスティックスタイルのおしゃれな家の外観 (漆喰サイディング) の写真
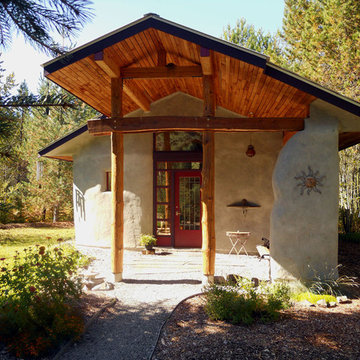
East entry porch to Strawbale constructed studio
シアトルにある低価格の小さなラスティックスタイルのおしゃれな家の外観 (漆喰サイディング) の写真
シアトルにある低価格の小さなラスティックスタイルのおしゃれな家の外観 (漆喰サイディング) の写真
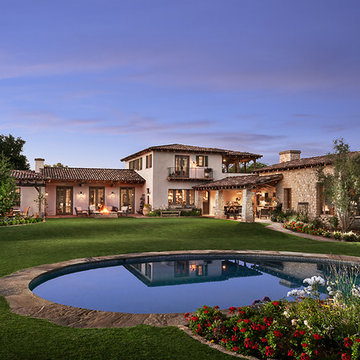
The backyard features unobstructed views to the majestic rise of Camelback Mountain allowing conversations to take place at an outdoor fire pit by the pool. The hand-chiseled limestone loggia, second floor guest suite, vintage train board encased study, and master bedroom and bath open their doors to Arizona’s stunning views. An expansive lush garden overflows with white roses, delectable herbs, and native flora that awaken the senses to the exquisite Sonoran landscape surrounding the home.
Location: Paradise Valley, AZ
Photography: Mark Boisclair
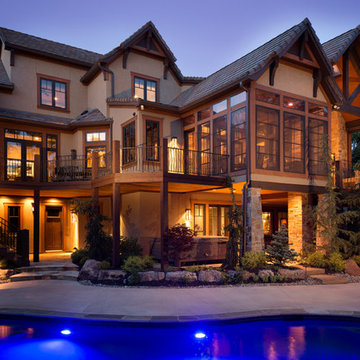
The mountains have never felt closer to eastern Kansas in this gorgeous, mountain-style custom home. Luxurious finishes, like faux painted walls and top-of-the-line fixtures and appliances, come together with countless custom-made details to create a home that is perfect for entertaining, relaxing, and raising a family. The exterior landscaping and beautiful secluded lot on wooded acreage really make this home feel like you're living in comfortable luxury in the middle of the Colorado Mountains.
Photos by Thompson Photography
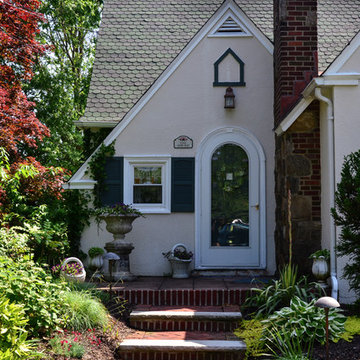
Brick paver walkway and steps with bluestone edges and a natural stone retaining wall give a small house its curb appeal.
ニューヨークにある小さなラスティックスタイルのおしゃれな家の外観 (漆喰サイディング) の写真
ニューヨークにある小さなラスティックスタイルのおしゃれな家の外観 (漆喰サイディング) の写真
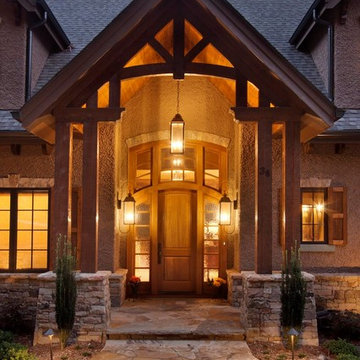
J. Weiland Photography-
Breathtaking Beauty and Luxurious Relaxation awaits in this Massive and Fabulous Mountain Retreat. The unparalleled Architectural Degree, Design & Style are credited to the Designer/Architect, Mr. Raymond W. Smith, https://www.facebook.com/Raymond-W-Smith-Residential-Designer-Inc-311235978898996/, the Interior Designs to Marina Semprevivo, and are an extent of the Home Owners Dreams and Lavish Good Tastes. Sitting atop a mountain side in the desirable gated-community of The Cliffs at Walnut Cove, https://cliffsliving.com/the-cliffs-at-walnut-cove, this Skytop Beauty reaches into the Sky and Invites the Stars to Shine upon it. Spanning over 6,000 SF, this Magnificent Estate is Graced with Soaring Ceilings, Stone Fireplace and Wall-to-Wall Windows in the Two-Story Great Room and provides a Haven for gazing at South Asheville’s view from multiple vantage points. Coffered ceilings, Intricate Stonework and Extensive Interior Stained Woodwork throughout adds Dimension to every Space. Multiple Outdoor Private Bedroom Balconies, Decks and Patios provide Residents and Guests with desired Spaciousness and Privacy similar to that of the Biltmore Estate, http://www.biltmore.com/visit. The Lovely Kitchen inspires Joy with High-End Custom Cabinetry and a Gorgeous Contrast of Colors. The Striking Beauty and Richness are created by the Stunning Dark-Colored Island Cabinetry, Light-Colored Perimeter Cabinetry, Refrigerator Door Panels, Exquisite Granite, Multiple Leveled Island and a Fun, Colorful Backsplash. The Vintage Bathroom creates Nostalgia with a Cast Iron Ball & Claw-Feet Slipper Tub, Old-Fashioned High Tank & Pull Toilet and Brick Herringbone Floor. Garden Tubs with Granite Surround and Custom Tile provide Peaceful Relaxation. Waterfall Trickles and Running Streams softly resound from the Outdoor Water Feature while the bench in the Landscape Garden calls you to sit down and relax a while.
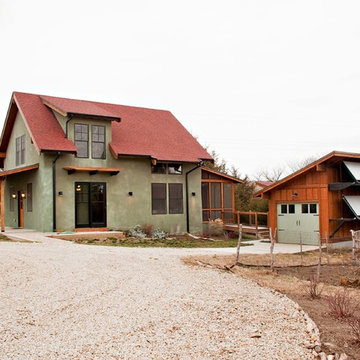
Photo by James Maidhof
カンザスシティにある高級な小さなラスティックスタイルのおしゃれな二階建ての家 (漆喰サイディング、緑の外壁) の写真
カンザスシティにある高級な小さなラスティックスタイルのおしゃれな二階建ての家 (漆喰サイディング、緑の外壁) の写真
小さな、巨大なラスティックスタイルの家の外観 (漆喰サイディング) の写真
1
