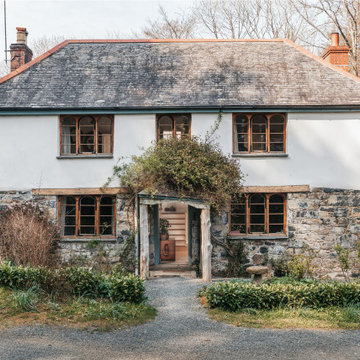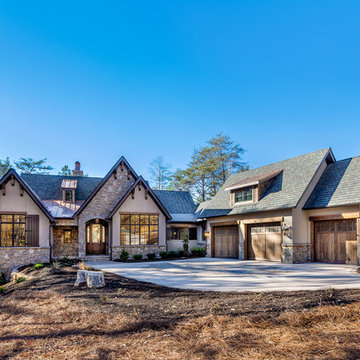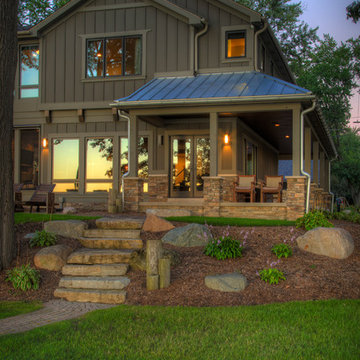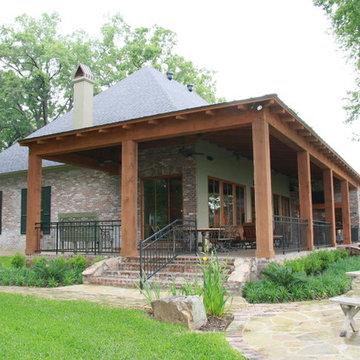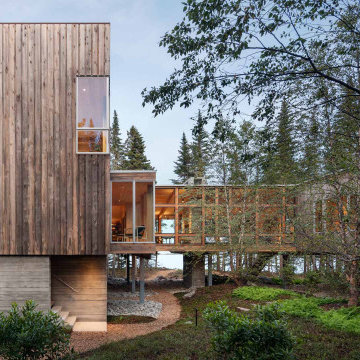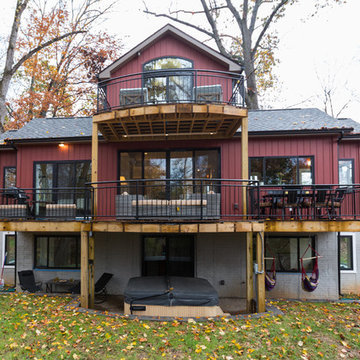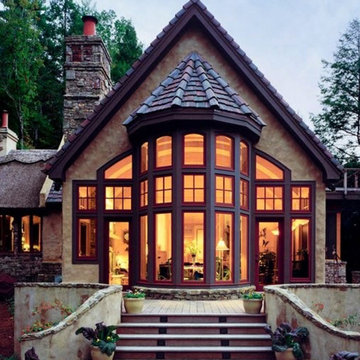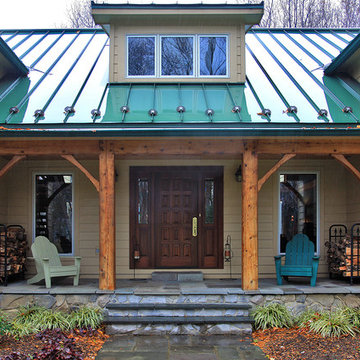ラスティックスタイルの家の外観 (漆喰サイディング、ビニールサイディング) の写真
絞り込み:
資材コスト
並び替え:今日の人気順
写真 1〜20 枚目(全 1,085 枚)
1/4

This 872 s.f. off-grid straw-bale project is a getaway home for a San Francisco couple with two active young boys.
© Eric Millette Photography
サクラメントにある小さなラスティックスタイルのおしゃれな家の外観 (漆喰サイディング) の写真
サクラメントにある小さなラスティックスタイルのおしゃれな家の外観 (漆喰サイディング) の写真
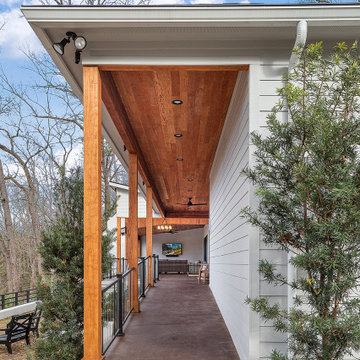
This gorgeous home renovation features an expansive kitchen with large, seated island, open living room with vaulted ceilings with exposed wood beams, and plenty of finished outdoor living space to enjoy the gorgeous outdoor views.
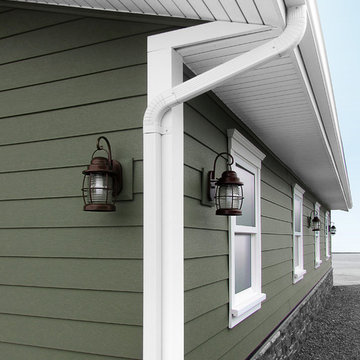
Celect 7” in Moss, Board & Batten in Moss and Trim in Frost
他の地域にある中くらいなラスティックスタイルのおしゃれな家の外観 (ビニールサイディング、緑の外壁) の写真
他の地域にある中くらいなラスティックスタイルのおしゃれな家の外観 (ビニールサイディング、緑の外壁) の写真
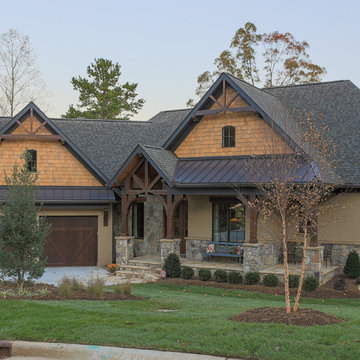
The exterior of this beautiful Lake Wylie lake house consists of stucco, stone and cedar shake. The bronze windows, cedar headers and beams, metal porch roof, and stained garage doors all add to the rustic feel of the home.
Designed by Melodie Durham of Durham Designs & Consulting, LLC.
Photo by Livengood Photographs [www.livengoodphotographs.com/design].

The owners of this beautiful home and property discovered talents of the Fred Parker Company "Design-Build" team on Houzz.com. Their dream was to completely restore and renovate an old barn into a new luxury guest house for parties and to accommodate their out of town family / / This photo features Pella French doors, stone base columns, and large flagstone walk.
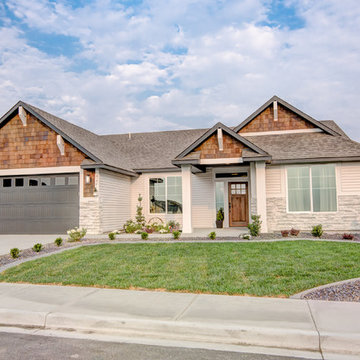
Beautiful home with cedar stained shakes, Glacier White stacked stone accents, covered front porch and a craftsman style stained wood front door.
他の地域にあるお手頃価格の中くらいなラスティックスタイルのおしゃれな家の外観 (ビニールサイディング) の写真
他の地域にあるお手頃価格の中くらいなラスティックスタイルのおしゃれな家の外観 (ビニールサイディング) の写真

The client came to us to assist with transforming their small family cabin into a year-round residence that would continue the family legacy. The home was originally built by our client’s grandfather so keeping much of the existing interior woodwork and stone masonry fireplace was a must. They did not want to lose the rustic look and the warmth of the pine paneling. The view of Lake Michigan was also to be maintained. It was important to keep the home nestled within its surroundings.
There was a need to update the kitchen, add a laundry & mud room, install insulation, add a heating & cooling system, provide additional bedrooms and more bathrooms. The addition to the home needed to look intentional and provide plenty of room for the entire family to be together. Low maintenance exterior finish materials were used for the siding and trims as well as natural field stones at the base to match the original cabin’s charm.
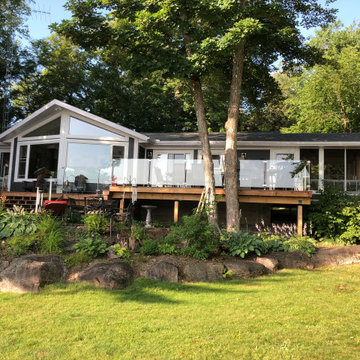
Uniform facade where the screen porch is fully incorporated into the line of the cottage.
トロントにある中くらいなラスティックスタイルのおしゃれな家の外観 (ビニールサイディング) の写真
トロントにある中くらいなラスティックスタイルのおしゃれな家の外観 (ビニールサイディング) の写真
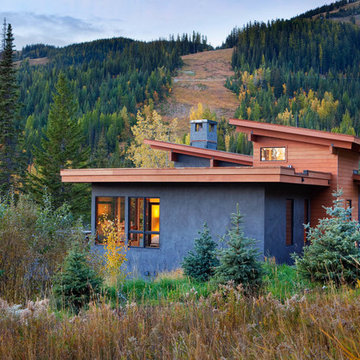
Modern ski chalet with walls of windows to enjoy the mountainous view provided of this ski-in ski-out property. Formal and casual living room areas allow for flexible entertaining.
Construction - Bear Mountain Builders
Interiors - Hunter & Company
Photos - Gibeon Photography
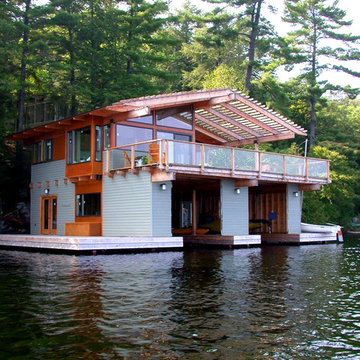
Architecture: Trevor McIvor
Construction Management: Trevor McIvor
トロントにある中くらいなラスティックスタイルのおしゃれな家の外観 (ビニールサイディング) の写真
トロントにある中くらいなラスティックスタイルのおしゃれな家の外観 (ビニールサイディング) の写真
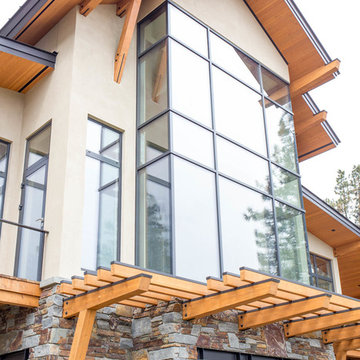
Large curtain wall overlooking the Bitterroot river.
他の地域にある高級なラスティックスタイルのおしゃれな家の外観 (漆喰サイディング) の写真
他の地域にある高級なラスティックスタイルのおしゃれな家の外観 (漆喰サイディング) の写真
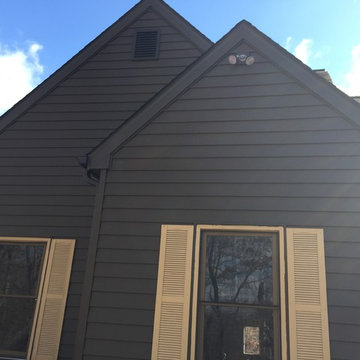
Cedar siding replaced with Insulated Vinyl Siding - 7" wide lap. Expresso Brown
セントルイスにある高級なラスティックスタイルのおしゃれな家の外観 (ビニールサイディング) の写真
セントルイスにある高級なラスティックスタイルのおしゃれな家の外観 (ビニールサイディング) の写真
ラスティックスタイルの家の外観 (漆喰サイディング、ビニールサイディング) の写真
1
