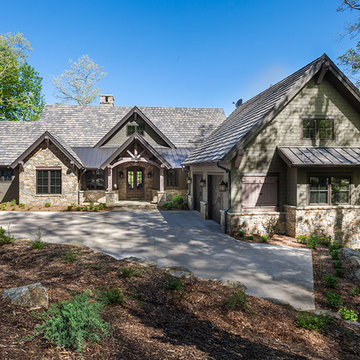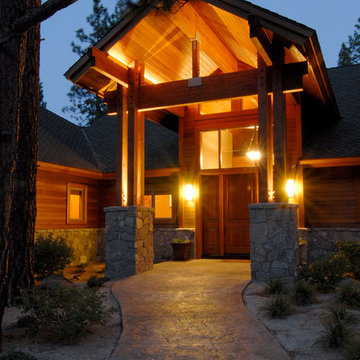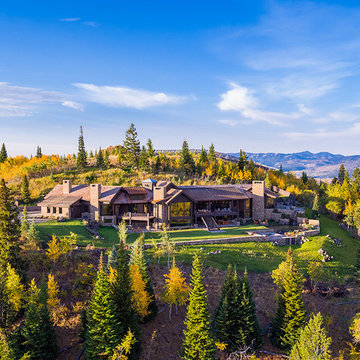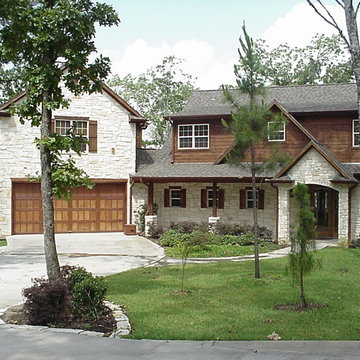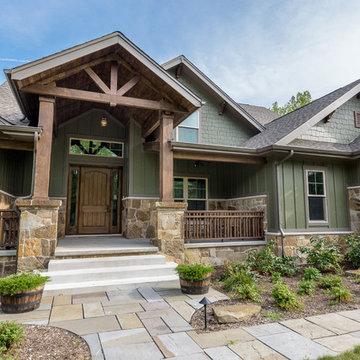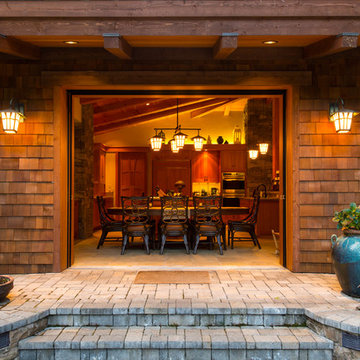ラスティックスタイルの家の外観 (コンクリート繊維板サイディング、メタルサイディング、混合材サイディング) の写真
絞り込み:
資材コスト
並び替え:今日の人気順
写真 1〜20 枚目(全 5,358 枚)
1/5

This gorgeous modern home sits along a rushing river and includes a separate enclosed pavilion. Distinguishing features include the mixture of metal, wood and stone textures throughout the home in hues of brown, grey and black.

Spruce Log Cabin on Down-sloping lot, 3800 Sq. Ft 4 bedroom 4.5 Bath, with extensive decks and views. Main Floor Master.
Rent this cabin 6 miles from Breckenridge Ski Resort for a weekend or a week: https://www.riverridgerentals.com/breckenridge/vacation-rentals/apres-ski-cabin/
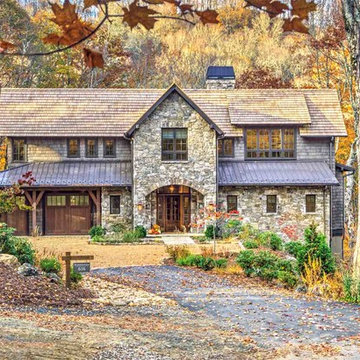
Rustic Elegance is evident on the approach to the stone house with a combination metal and wood shingle roof.
他の地域にあるラスティックスタイルのおしゃれな二階建ての家 (混合材サイディング) の写真
他の地域にあるラスティックスタイルのおしゃれな二階建ての家 (混合材サイディング) の写真

Interior Designer: Allard & Roberts, Architect: Retro + Fit Design, Builder: Osada Construction, Photographer: Shonie Kuykendall
他の地域にあるお手頃価格の中くらいなラスティックスタイルのおしゃれな家の外観 (コンクリート繊維板サイディング) の写真
他の地域にあるお手頃価格の中くらいなラスティックスタイルのおしゃれな家の外観 (コンクリート繊維板サイディング) の写真
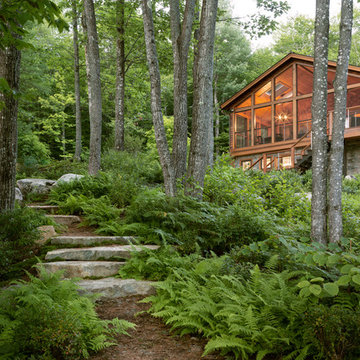
Lake house retreat.
Trent Bell Photography.
Richardson & Associates Landscape Architect
ポートランド(メイン)にあるラスティックスタイルのおしゃれな家の外観 (混合材サイディング) の写真
ポートランド(メイン)にあるラスティックスタイルのおしゃれな家の外観 (混合材サイディング) の写真
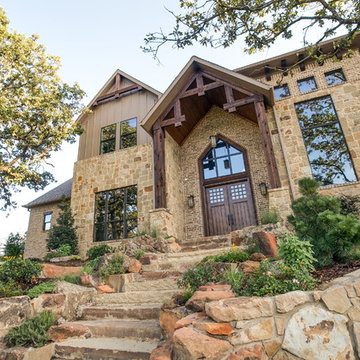
Ariana Miller with ANM Photography. www.anmphoto.com
ダラスにあるラスティックスタイルのおしゃれな家の外観 (混合材サイディング) の写真
ダラスにあるラスティックスタイルのおしゃれな家の外観 (混合材サイディング) の写真
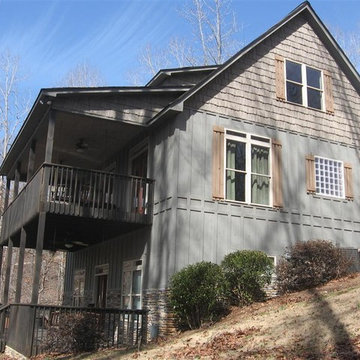
Lake House Cabin by Max Fulbright Designs
アトランタにある中くらいなラスティックスタイルのおしゃれな二階建ての家 (混合材サイディング) の写真
アトランタにある中くらいなラスティックスタイルのおしゃれな二階建ての家 (混合材サイディング) の写真
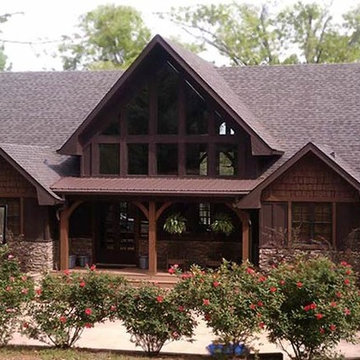
Rustic Lake House by Max Fulbright Designs
アトランタにある中くらいなラスティックスタイルのおしゃれな家の外観 (混合材サイディング) の写真
アトランタにある中くらいなラスティックスタイルのおしゃれな家の外観 (混合材サイディング) の写真

A luxury residence in Vail, Colorado featuring wire-brushed Bavarian Oak wide-plank wood floors in a custom finish and reclaimed sunburnt siding on the ceiling.
Arrigoni Woods specializes in wide-plank wood flooring, both recycled and engineered. Our wood comes from old-growth Western European forests that are sustainably managed. Arrigoni's uniquely engineered wood (which has the look and feel of solid wood) features a trio of layered engineered planks, with a middle layer of transversely laid vertical grain spruce, providing a solid core.
This gorgeous mountain modern home was completed in the Fall of 2014. Using only the finest of materials and finishes, this home is the ultimate dream home.
Photographer: Kimberly Gavin
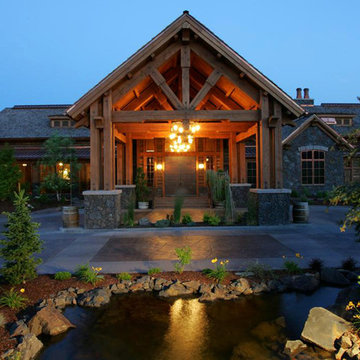
他の地域にあるラグジュアリーな巨大なラスティックスタイルのおしゃれな家の外観 (混合材サイディング、マルチカラーの外壁、アパート・マンション、混合材屋根) の写真
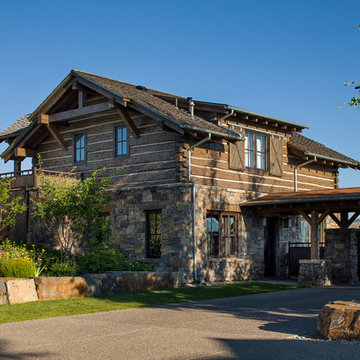
Kibo Group of Missoula (a Division of Rocky Mountain Homes) provided architectural services. Shannon Callaghan Interior Design of Missoula provided extensive consultative services during the project. Rocky Mountain Log Homes Supplied materials and provided the Photos
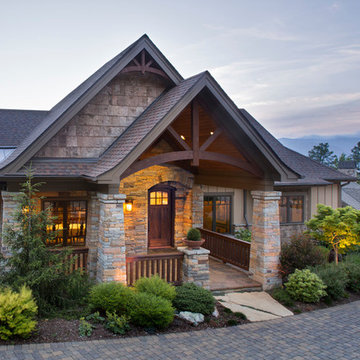
David Dietrich Photography, Living Stone Construction, Hurt Architecture & Planning
他の地域にあるラスティックスタイルのおしゃれな家の外観 (混合材サイディング) の写真
他の地域にあるラスティックスタイルのおしゃれな家の外観 (混合材サイディング) の写真
ラスティックスタイルの家の外観 (コンクリート繊維板サイディング、メタルサイディング、混合材サイディング) の写真
1


