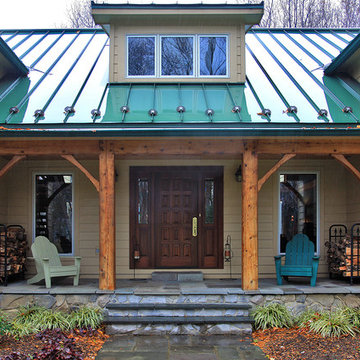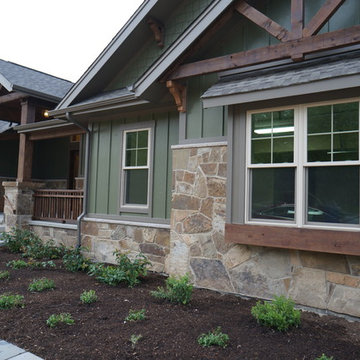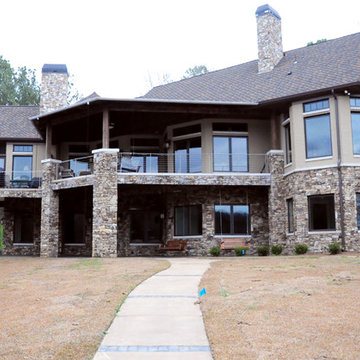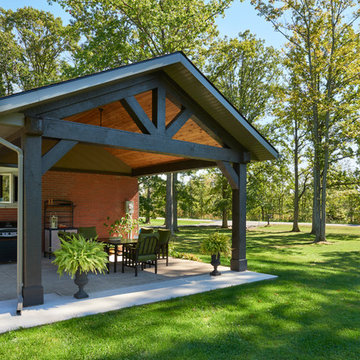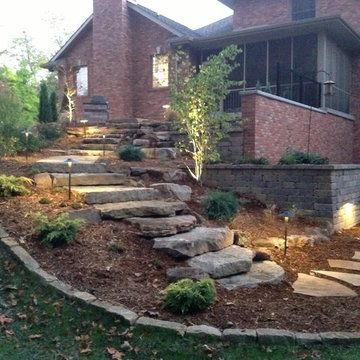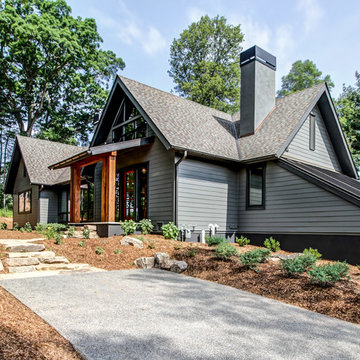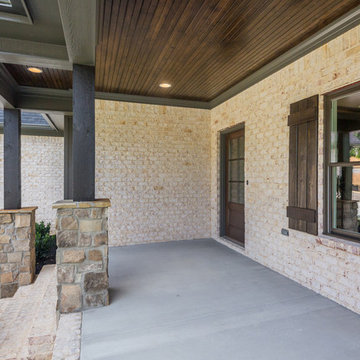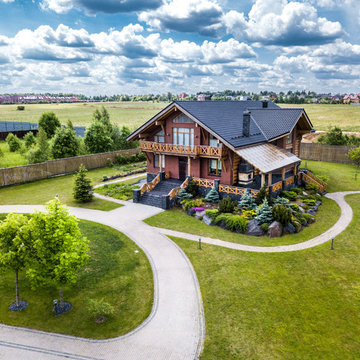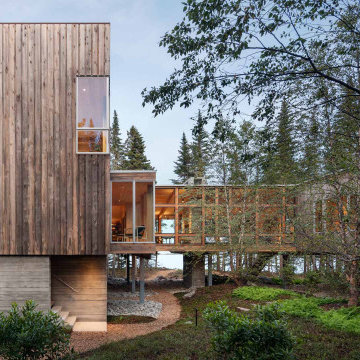ラスティックスタイルの家の外観 (全タイプのサイディング素材、レンガサイディング、ビニールサイディング) の写真
絞り込み:
資材コスト
並び替え:今日の人気順
写真 1〜20 枚目(全 986 枚)
1/5
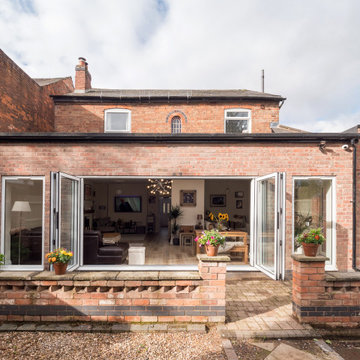
A smart extension to a brick property, this design focuses on symmetry and simplicity to provide a bright and spacious addition to a home. Bifold doors open up to provide a strong connection with the garden, and ensure plenty of daylight is always fed through to the interior spaces.
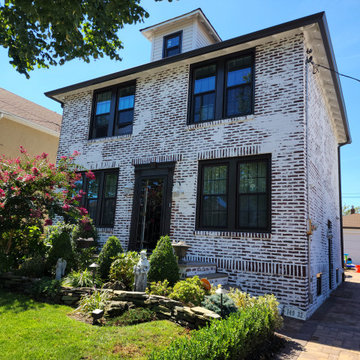
Side view of German smeared home. Home German smeared in a rustic style.
Rustic style focuses on grout lines and some clustered areas of brick, creating a one of a kind pattern. Great for covering areas of mix matched brick

Main Cabin Entry and Deck
ポートランドにあるラスティックスタイルのおしゃれな家の外観 (ビニールサイディング、緑の外壁、下見板張り) の写真
ポートランドにあるラスティックスタイルのおしゃれな家の外観 (ビニールサイディング、緑の外壁、下見板張り) の写真
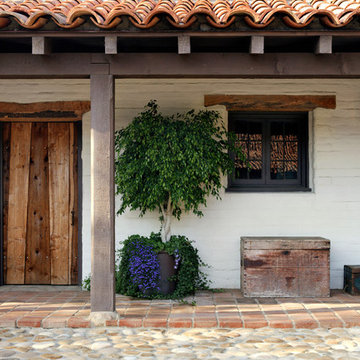
The design objective for this six acre ocean view parcel in Montecito was to create a literal replication of an 1800's California hacienda. Four adobe structures define the central courtyard while secondary terraces and walled gardens expand the living areas towards the views and morning light. Simple, rustic details and traditional, handmade materials evoke a lifestyle of a distant era.
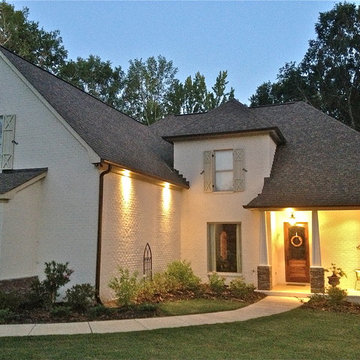
Exterior Front elevation with front porch and fluted craftsmen columns with a stacked stone bottom and antique knotty alder front door
ジャクソンにあるラスティックスタイルのおしゃれな家の外観 (レンガサイディング) の写真
ジャクソンにあるラスティックスタイルのおしゃれな家の外観 (レンガサイディング) の写真
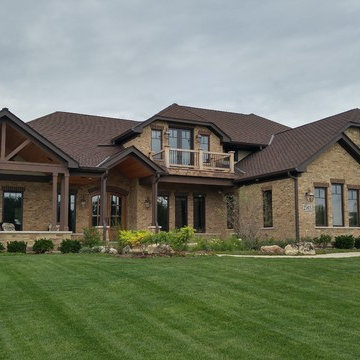
Keeping in theme with the rustic lodge, we incorporated exposed trusses to create an airy front porch.
Meyer Design, architect, building designer
シカゴにある高級なラスティックスタイルのおしゃれな家の外観 (レンガサイディング) の写真
シカゴにある高級なラスティックスタイルのおしゃれな家の外観 (レンガサイディング) の写真
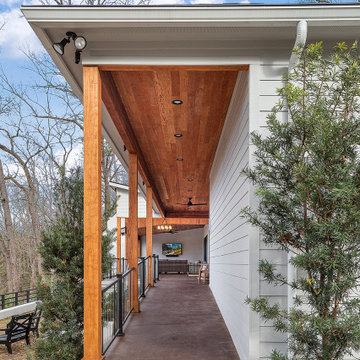
This gorgeous home renovation features an expansive kitchen with large, seated island, open living room with vaulted ceilings with exposed wood beams, and plenty of finished outdoor living space to enjoy the gorgeous outdoor views.
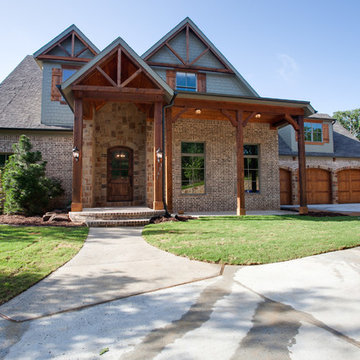
Ariana Miller with ANM Photography
ダラスにあるお手頃価格の中くらいなラスティックスタイルのおしゃれな家の外観 (レンガサイディング) の写真
ダラスにあるお手頃価格の中くらいなラスティックスタイルのおしゃれな家の外観 (レンガサイディング) の写真
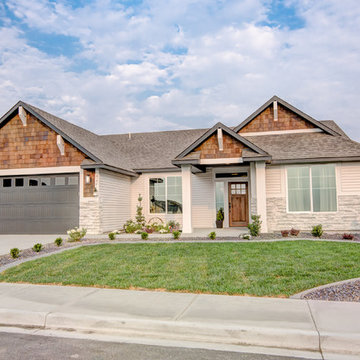
Beautiful home with cedar stained shakes, Glacier White stacked stone accents, covered front porch and a craftsman style stained wood front door.
他の地域にあるお手頃価格の中くらいなラスティックスタイルのおしゃれな家の外観 (ビニールサイディング) の写真
他の地域にあるお手頃価格の中くらいなラスティックスタイルのおしゃれな家の外観 (ビニールサイディング) の写真
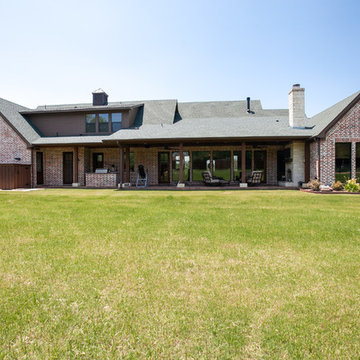
Ariana Miller with ANM Photography. www.anmphoto.com
ダラスにあるラグジュアリーなラスティックスタイルのおしゃれな家の外観 (レンガサイディング) の写真
ダラスにあるラグジュアリーなラスティックスタイルのおしゃれな家の外観 (レンガサイディング) の写真

The client came to us to assist with transforming their small family cabin into a year-round residence that would continue the family legacy. The home was originally built by our client’s grandfather so keeping much of the existing interior woodwork and stone masonry fireplace was a must. They did not want to lose the rustic look and the warmth of the pine paneling. The view of Lake Michigan was also to be maintained. It was important to keep the home nestled within its surroundings.
There was a need to update the kitchen, add a laundry & mud room, install insulation, add a heating & cooling system, provide additional bedrooms and more bathrooms. The addition to the home needed to look intentional and provide plenty of room for the entire family to be together. Low maintenance exterior finish materials were used for the siding and trims as well as natural field stones at the base to match the original cabin’s charm.
ラスティックスタイルの家の外観 (全タイプのサイディング素材、レンガサイディング、ビニールサイディング) の写真
1
