ラスティックスタイルのグレーの屋根 (ガラスサイディング、メタルサイディング) の写真
絞り込み:
資材コスト
並び替え:今日の人気順
写真 1〜13 枚目(全 13 枚)
1/5

Custom Barndominium
オースティンにあるお手頃価格の中くらいなラスティックスタイルのおしゃれな家の外観 (メタルサイディング) の写真
オースティンにあるお手頃価格の中くらいなラスティックスタイルのおしゃれな家の外観 (メタルサイディング) の写真
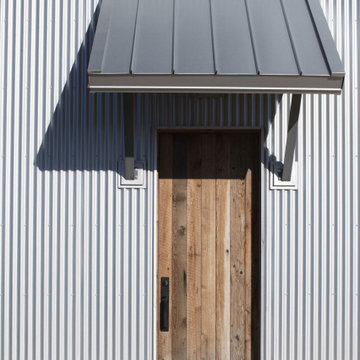
Contractor: HBRE
Interior Design: Brooke Voss Design
Photography: Scott Amundson
ミネアポリスにあるラスティックスタイルのおしゃれな家の外観 (メタルサイディング) の写真
ミネアポリスにあるラスティックスタイルのおしゃれな家の外観 (メタルサイディング) の写真
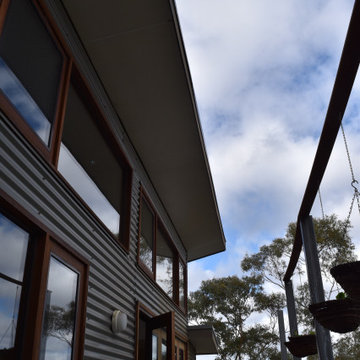
metal walls with high solar access windows
シドニーにある中くらいなラスティックスタイルのおしゃれな家の外観 (メタルサイディング) の写真
シドニーにある中くらいなラスティックスタイルのおしゃれな家の外観 (メタルサイディング) の写真
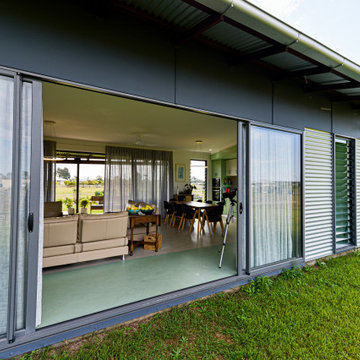
Long, narrow house referencing rural sheds. Custom made operable walls, simple materials and construction.
サンシャインコーストにある低価格の中くらいなラスティックスタイルのおしゃれな家の外観 (メタルサイディング) の写真
サンシャインコーストにある低価格の中くらいなラスティックスタイルのおしゃれな家の外観 (メタルサイディング) の写真
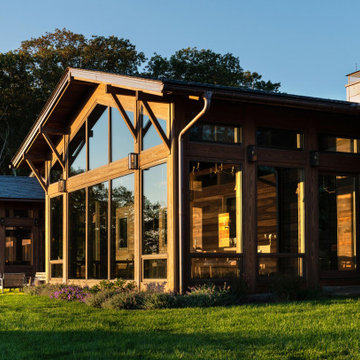
Dining room from outside featuring large windows and sporting the characteristic Adirondack Great Camps feel.
ブリッジポートにある巨大なラスティックスタイルのおしゃれな家の外観 (ガラスサイディング、緑化屋根) の写真
ブリッジポートにある巨大なラスティックスタイルのおしゃれな家の外観 (ガラスサイディング、緑化屋根) の写真
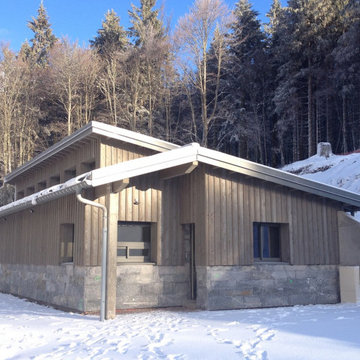
Granit brut en soubassement, bardage à couvre joint.
ナンシーにあるラスティックスタイルのおしゃれな家の外観 (メタルサイディング、アパート・マンション) の写真
ナンシーにあるラスティックスタイルのおしゃれな家の外観 (メタルサイディング、アパート・マンション) の写真
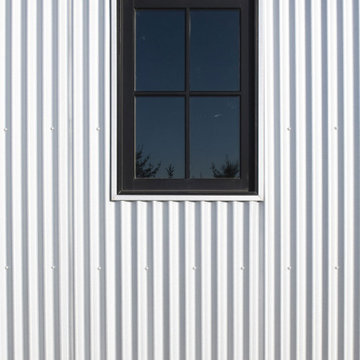
Contractor: HBRE
Interior Design: Brooke Voss Design
Photography: Scott Amundson
ミネアポリスにあるラスティックスタイルのおしゃれな家の外観 (メタルサイディング) の写真
ミネアポリスにあるラスティックスタイルのおしゃれな家の外観 (メタルサイディング) の写真
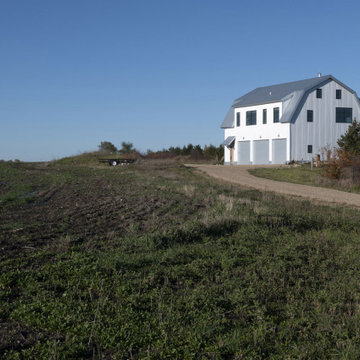
Contractor: HBRE
Interior Design: Brooke Voss Design
Photography: Scott Amundson
ミネアポリスにあるラスティックスタイルのおしゃれな家の外観 (メタルサイディング) の写真
ミネアポリスにあるラスティックスタイルのおしゃれな家の外観 (メタルサイディング) の写真
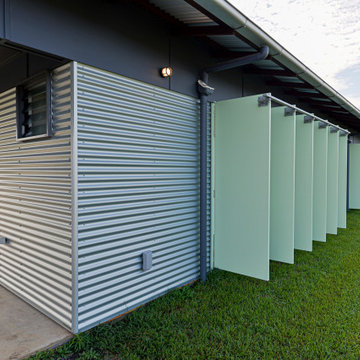
Long, narrow house referencing rural sheds. Custom made operable walls, simple materials and construction.
サンシャインコーストにある低価格の中くらいなラスティックスタイルのおしゃれな家の外観 (メタルサイディング) の写真
サンシャインコーストにある低価格の中くらいなラスティックスタイルのおしゃれな家の外観 (メタルサイディング) の写真
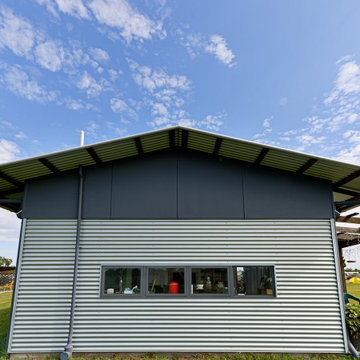
Long, narrow house referencing rural sheds. Custom made operable walls, simple materials and construction.
サンシャインコーストにある低価格の中くらいなラスティックスタイルのおしゃれな家の外観 (メタルサイディング) の写真
サンシャインコーストにある低価格の中くらいなラスティックスタイルのおしゃれな家の外観 (メタルサイディング) の写真
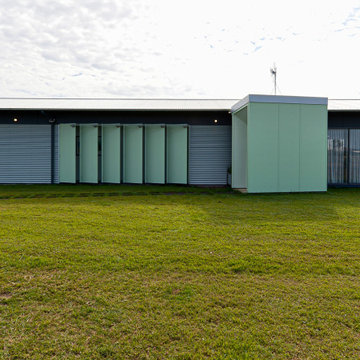
Long, narrow house referencing rural sheds. Custom made operable walls, simple materials and construction.
サンシャインコーストにある低価格の中くらいなラスティックスタイルのおしゃれな家の外観 (メタルサイディング) の写真
サンシャインコーストにある低価格の中くらいなラスティックスタイルのおしゃれな家の外観 (メタルサイディング) の写真
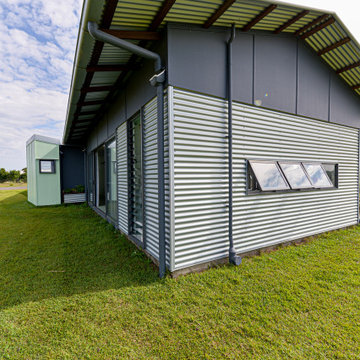
Long, narrow house referencing rural sheds. Custom made operable walls, simple materials and construction.
サンシャインコーストにある低価格の中くらいなラスティックスタイルのおしゃれな家の外観 (メタルサイディング) の写真
サンシャインコーストにある低価格の中くらいなラスティックスタイルのおしゃれな家の外観 (メタルサイディング) の写真
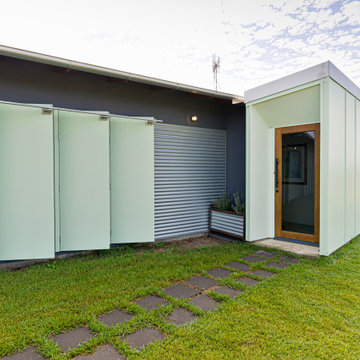
Long, narrow house referencing rural sheds. Custom made operable walls, simple materials and construction.
サンシャインコーストにある低価格の中くらいなラスティックスタイルのおしゃれな家の外観 (メタルサイディング) の写真
サンシャインコーストにある低価格の中くらいなラスティックスタイルのおしゃれな家の外観 (メタルサイディング) の写真
ラスティックスタイルのグレーの屋根 (ガラスサイディング、メタルサイディング) の写真
1