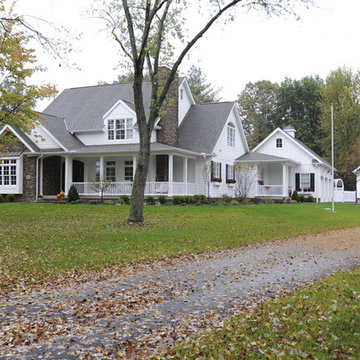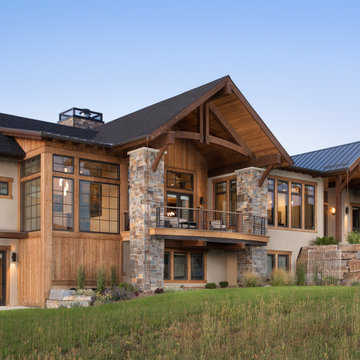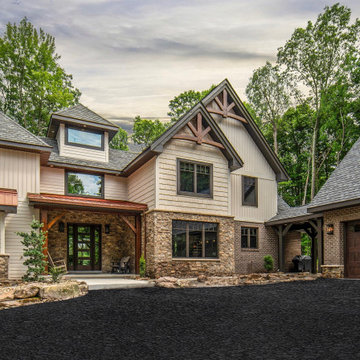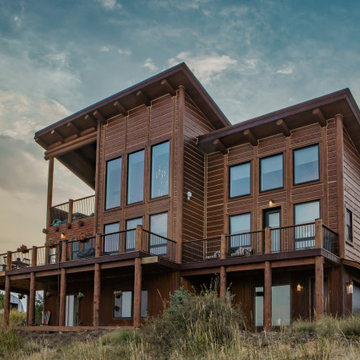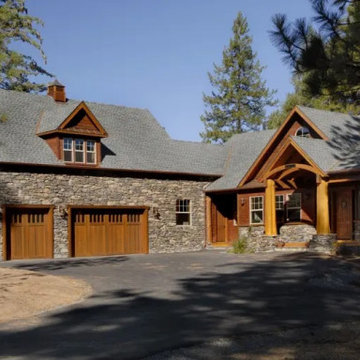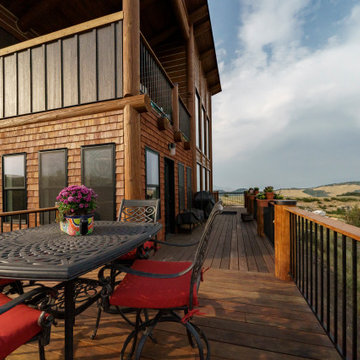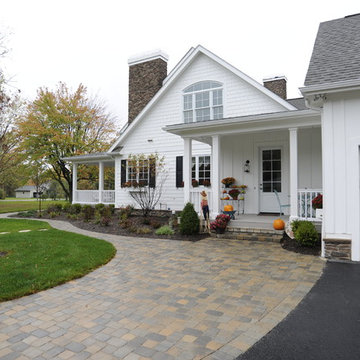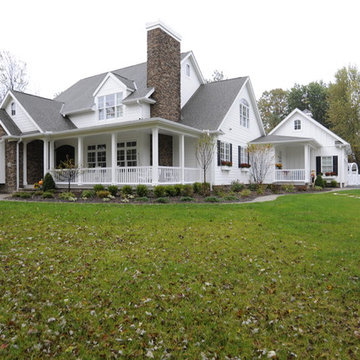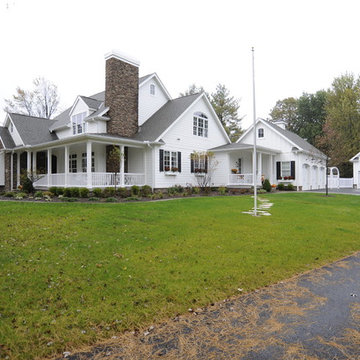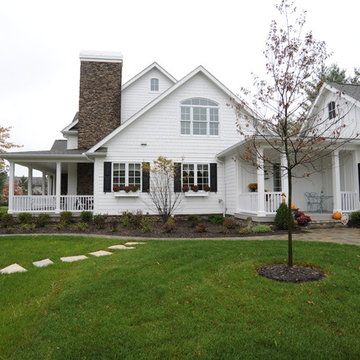ラスティックスタイルの家の外観 (緑化屋根、アドベサイディング、混合材サイディング) の写真
絞り込み:
資材コスト
並び替え:今日の人気順
写真 1〜20 枚目(全 21 枚)
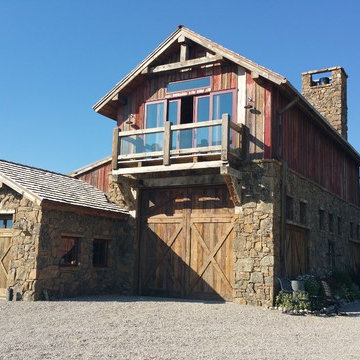
This apartment garage; has a distressed wood and stone wood exterior, reclaimed wood trusses, and a red faded wood. With barn doors for the main garage as well as as the garage for a motor home.
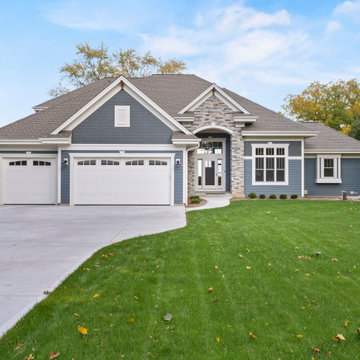
This lakeside retreat has been in the family for generations & is lovingly referred to as "the magnet" because it pulls friends and family together. When rebuilding on their family's land, our priority was to create the same feeling for generations to come.
This new build project included all interior & exterior architectural design features including lighting, flooring, tile, countertop, cabinet, appliance, hardware & plumbing fixture selections. My client opted in for an all inclusive design experience including space planning, furniture & decor specifications to create a move in ready retreat for their family to enjoy for years & years to come.
It was an honor designing this family's dream house & will leave you wanting a little slice of waterfront paradise of your own!
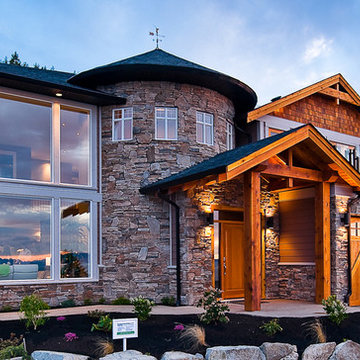
Alair Homes is committed to quality throughout every stage of the building process and in every detail of your new custom home or home renovation. We guarantee superior work because we perform quality assurance checks at every stage of the building process. Before anything is covered up – even before city building inspectors come to your home – we critically examine our work to ensure that it lives up to our extraordinarily high standards.
We are proud of our extraordinary high building standards as well as our renowned customer service. Every Alair Homes custom home comes with a two year national home warranty as well as an Alair Homes guarantee and includes complimentary 3, 6 and 12 month inspections after completion.
During our proprietary construction process every detail is accessible to Alair Homes clients online 24 hours a day to view project details, schedules, sub trade quotes, pricing in order to give Alair Homes clients 100% control over every single item regardless how small.
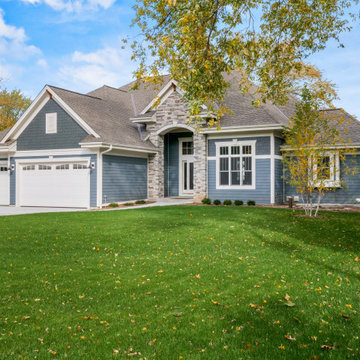
This lakeside retreat has been in the family for generations & is lovingly referred to as "the magnet" because it pulls friends and family together. When rebuilding on their family's land, our priority was to create the same feeling for generations to come.
This new build project included all interior & exterior architectural design features including lighting, flooring, tile, countertop, cabinet, appliance, hardware & plumbing fixture selections. My client opted in for an all inclusive design experience including space planning, furniture & decor specifications to create a move in ready retreat for their family to enjoy for years & years to come.
It was an honor designing this family's dream house & will leave you wanting a little slice of waterfront paradise of your own!
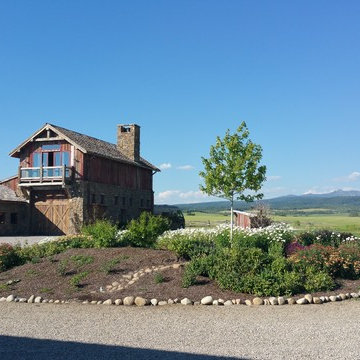
This apartment garage; has a distressed wood and stone wood exterior, reclaimed wood trusses, and a red faded wood. With barn doors for the main garage as well as as the garage for a motor home. With a beautiful landscaped circular driveway.
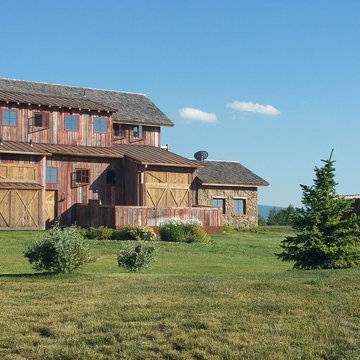
This apartment garage; has a distressed wood and stone wood exterior, reclaimed wood trusses, and a red faded wood.
ボイシにあるラグジュアリーなラスティックスタイルのおしゃれな家の外観 (混合材サイディング、縦張り) の写真
ボイシにあるラグジュアリーなラスティックスタイルのおしゃれな家の外観 (混合材サイディング、縦張り) の写真
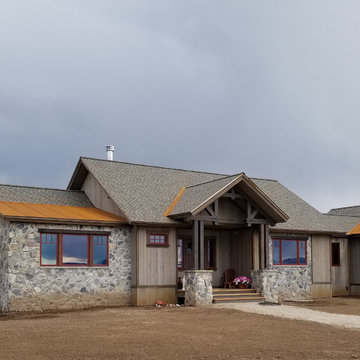
This beautiful home featuring stone and wood siding is the perfect setting for nature. With the shingles and corrugated metal roofing adding to its rustic appeal.
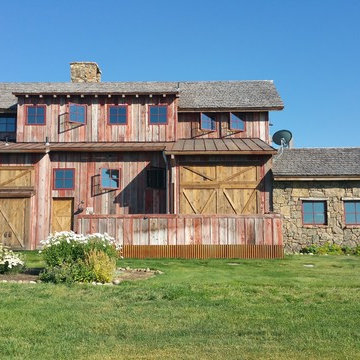
The side view of the garage apartment, having a beautiful view of the faded red wood as well stone wood. With the added bonus of lots of windows for lots of natural light.
ラスティックスタイルの家の外観 (緑化屋根、アドベサイディング、混合材サイディング) の写真
1

