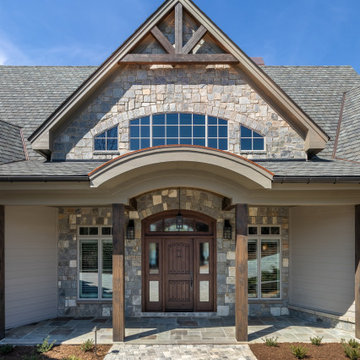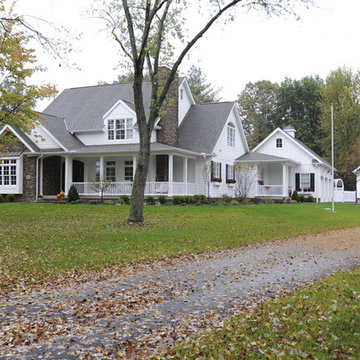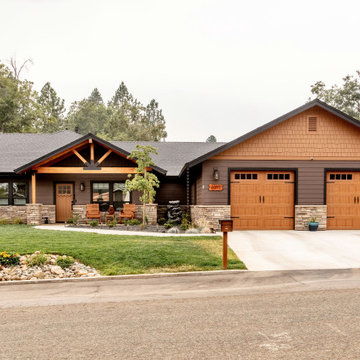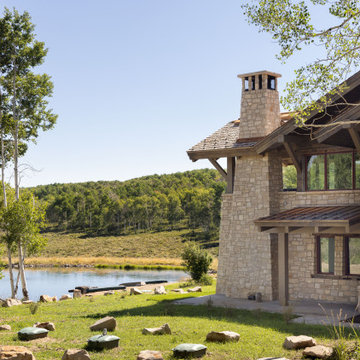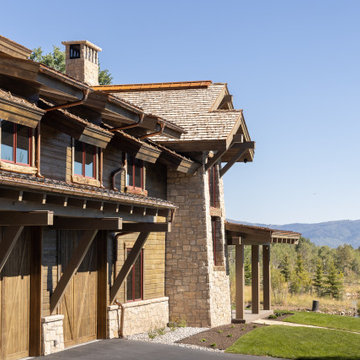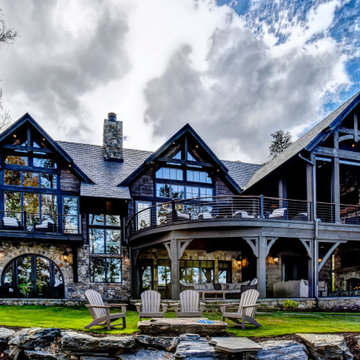ラスティックスタイルの家の外観 (下見板張り) の写真
絞り込み:
資材コスト
並び替え:今日の人気順
写真 1〜20 枚目(全 122 枚)
1/5

Back addition, after. Added indoor/outdoor living space with kitchen. Features beautiful steel beams and woodwork.
他の地域にあるラグジュアリーな巨大なラスティックスタイルのおしゃれな家の外観 (下見板張り) の写真
他の地域にあるラグジュアリーな巨大なラスティックスタイルのおしゃれな家の外観 (下見板張り) の写真

2nd Floor Landing of the Touchstone Cottage. View plan THD-8786: https://www.thehousedesigners.com/plan/the-touchstone-2-8786/

This design involved a renovation and expansion of the existing home. The result is to provide for a multi-generational legacy home. It is used as a communal spot for gathering both family and work associates for retreats. ADA compliant.
Photographer: Zeke Ruelas

The Outhouse entry door. Reclaimed fir, pine and larch. Lighting adds nighttime character and visibility for users from the cabin.
シアトルにある低価格の小さなラスティックスタイルのおしゃれな家の外観 (マルチカラーの外壁、下見板張り) の写真
シアトルにある低価格の小さなラスティックスタイルのおしゃれな家の外観 (マルチカラーの外壁、下見板張り) の写真
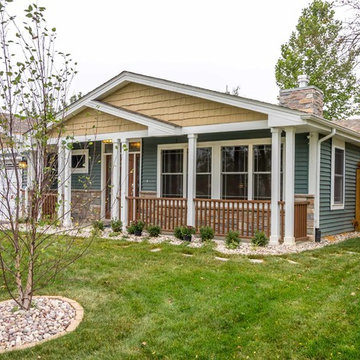
This 1960s split-level has a new Family Room addition in front of the existing home with a new covered front porch. The new two-sided stone fireplace is at the location of the former exterior wall. The rooflines match existing slope and style, and do not block the existing bedroom windows above.
Photography by Kmiecik Imagery.
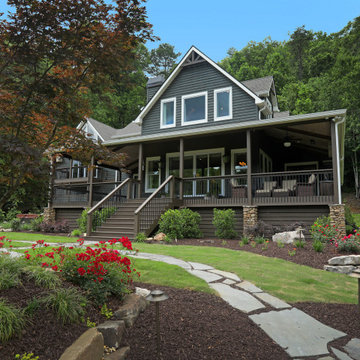
The entire exterior was updated with new trim, some new windows and doors, new handrail and new exterior colors.
アトランタにあるラスティックスタイルのおしゃれな家の外観 (下見板張り) の写真
アトランタにあるラスティックスタイルのおしゃれな家の外観 (下見板張り) の写真
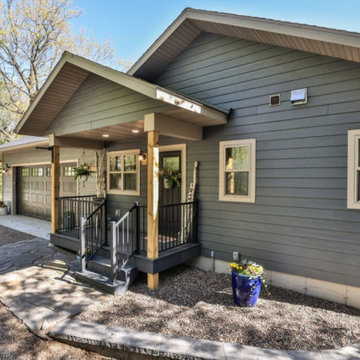
Covered Entry Porch with Aluminum Railings, Vented Aluminum Soffit, LP Smartside Lap Siding and exterior trims.
他の地域にあるラスティックスタイルのおしゃれな家の外観 (下見板張り) の写真
他の地域にあるラスティックスタイルのおしゃれな家の外観 (下見板張り) の写真

Main Cabin Entry and Deck
ポートランドにあるラスティックスタイルのおしゃれな家の外観 (ビニールサイディング、緑の外壁、下見板張り) の写真
ポートランドにあるラスティックスタイルのおしゃれな家の外観 (ビニールサイディング、緑の外壁、下見板張り) の写真
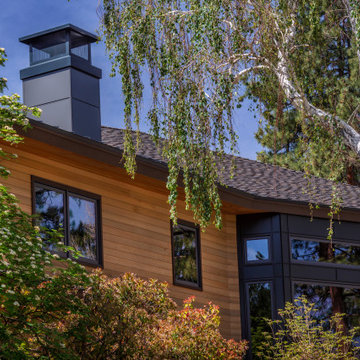
Exterior After - replaced siding, stone, windows, new metal window surround and trim, new metal chimney surround, shingles, stone, front door
他の地域にあるラグジュアリーな巨大なラスティックスタイルのおしゃれな家の外観 (下見板張り) の写真
他の地域にあるラグジュアリーな巨大なラスティックスタイルのおしゃれな家の外観 (下見板張り) の写真
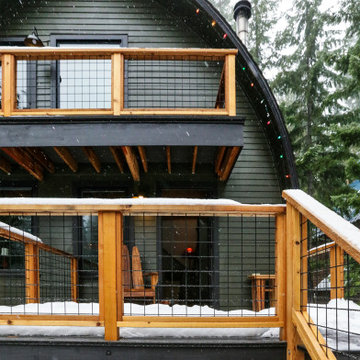
Mountain Cabin Remodel - Government Camp
ポートランドにあるラスティックスタイルのおしゃれな家の外観 (ビニールサイディング、緑の外壁、下見板張り) の写真
ポートランドにあるラスティックスタイルのおしゃれな家の外観 (ビニールサイディング、緑の外壁、下見板張り) の写真
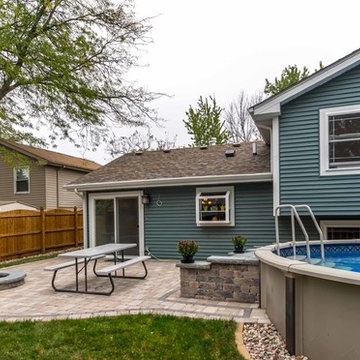
This 1960s split-level has a new stone paver patio with benches, corner accents, fire pit, and steps to above-ground pool. Access to the yard is through a sliding-glass door at the kitchen, with views from the garden window at kitchen sink.
Photography by Kmiecik Imagery.
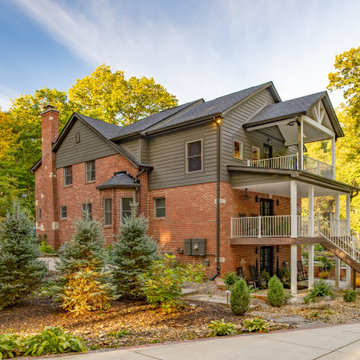
Sometimes, we see nothing but potential.
インディアナポリスにある高級なラスティックスタイルのおしゃれな家の外観 (レンガサイディング、下見板張り) の写真
インディアナポリスにある高級なラスティックスタイルのおしゃれな家の外観 (レンガサイディング、下見板張り) の写真

We converted the original 1920's 240 SF garage into a Poetry/Writing Studio by removing the flat roof, and adding a cathedral-ceiling gable roof, with a loft sleeping space reached by library ladder. The kitchenette is minimal--sink, under-counter refrigerator and hot plate. Behind the frosted glass folding door on the left, the toilet, on the right, a shower.
ラスティックスタイルの家の外観 (下見板張り) の写真
1
