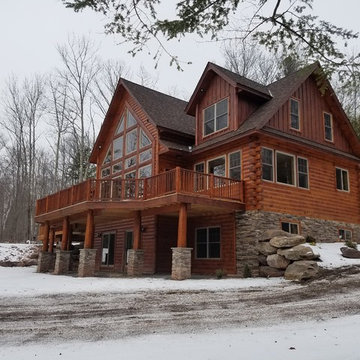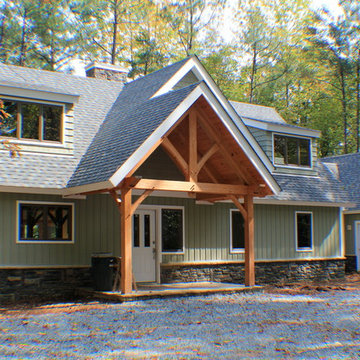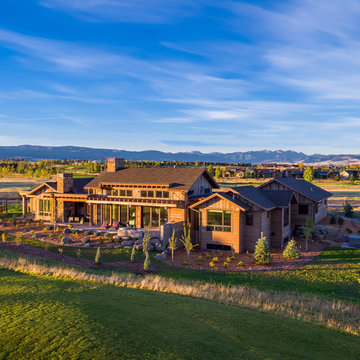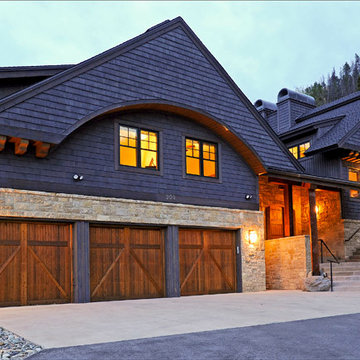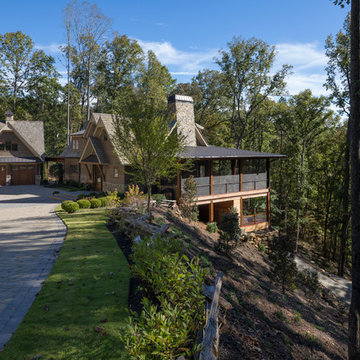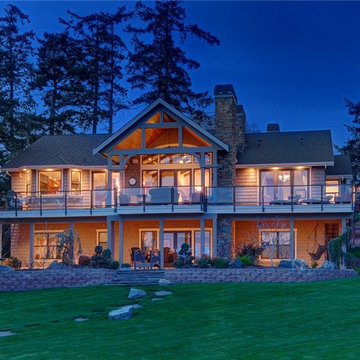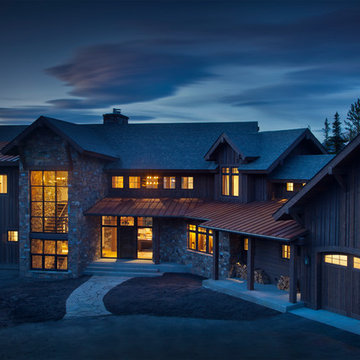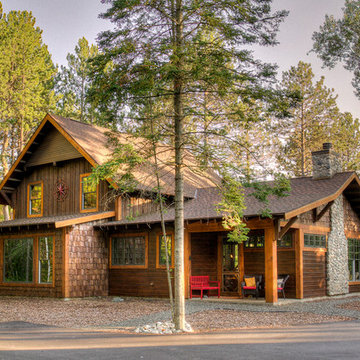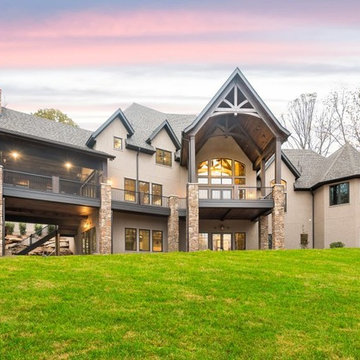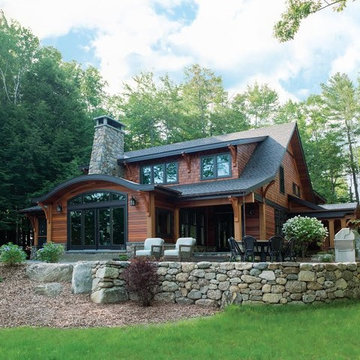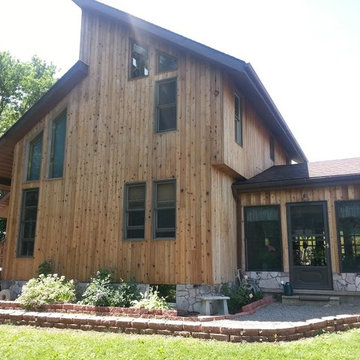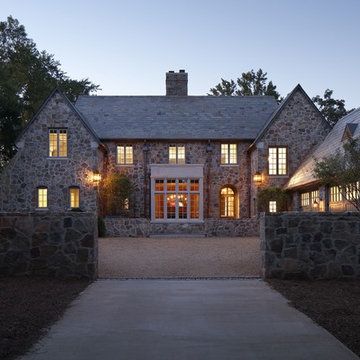ラスティックスタイルの家の外観の写真
絞り込み:
資材コスト
並び替え:今日の人気順
写真 121〜140 枚目(全 1,381 枚)
1/5

Custom dark blue A-frame cabin with second flood balcony.
他の地域にあるラスティックスタイルのおしゃれな家の外観 (混合材サイディング、縦張り) の写真
他の地域にあるラスティックスタイルのおしゃれな家の外観 (混合材サイディング、縦張り) の写真
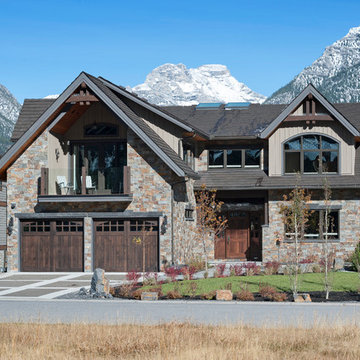
Beautiful and Elegant Mountain Home
Custom home built in Canmore, Alberta interior design by award winning team.
Interior Design by : The Interior Design Group.
Contractor: Bob Kocian - Distintive Homes Canmore
Kitchen and Millwork: Frank Funk ~ Bow Valley Kitchens
Bob Young - Photography
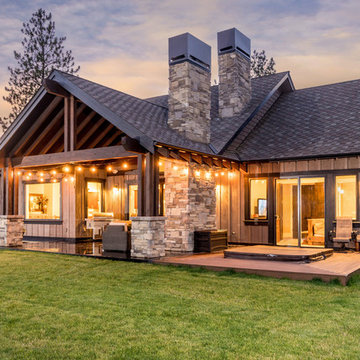
Another angle of this beautiful back patio. The hot tub area comes off the expansive master suite.
他の地域にあるラスティックスタイルのおしゃれな家の外観の写真
他の地域にあるラスティックスタイルのおしゃれな家の外観の写真
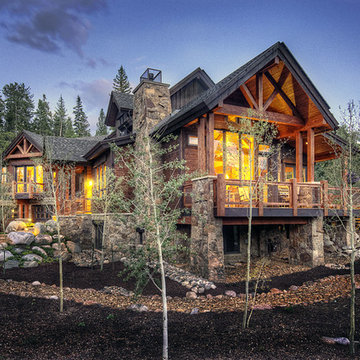
The main axis points due west to allow views of the Breckenridge Ski Area, and ample room for solar panels on the south facing roof planes.
Carl Schofield Photography
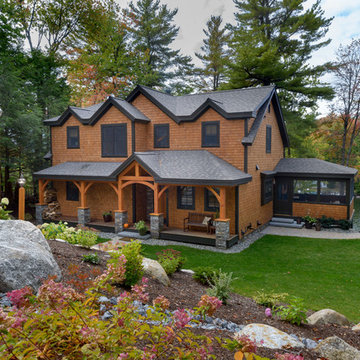
Built by Old Hampshire Designs, Inc.
John W. Hession, Photographer
ボストンにあるラスティックスタイルのおしゃれな家の外観の写真
ボストンにあるラスティックスタイルのおしゃれな家の外観の写真
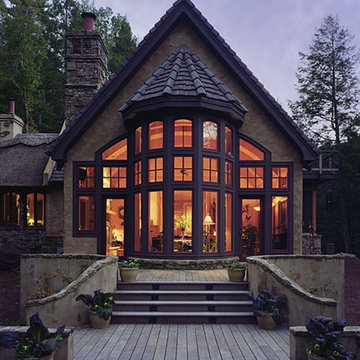
Features custom Marvin Windows virtually maintenance-free aluminum cladding on the exterior.
This residence includes Marvin casement and arch top windows, with sliding French doors. The dramatic bow window features Marvin's highly durable and virtually maintenance-free aluminum cladding on the outside.
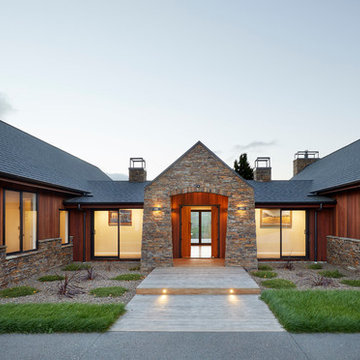
Sited just outside of Cambridge, on a hilltop in Te Miro, this ‘country classic' home was designed to take advantage of the breathtaking views and blend seamlessly into the rolling farmland setting.
The home owners, a farming couple experienced in both dairy and dry stock farming, wanted a timeless, comfortable and functional home that captured the expansive views. So the team at Turner Road Architecture set to work designing a home with context and traditional roots but formed in a contemporary manner.
The site and surroundings inspired the selection of a natural material palette which included bandsawn cedar shiplap weatherboards and schist stone with cedar shingle detailing to the gable end walls. Substantial stone chimneys to the front and back of the home, multi-pitched shingle roofs and timber cladding are reminiscent of traditional pastoral buildings, albeit with a more modern profile.
Photography by Amanda Aiken and Adam Firth
ラスティックスタイルの家の外観の写真
7
