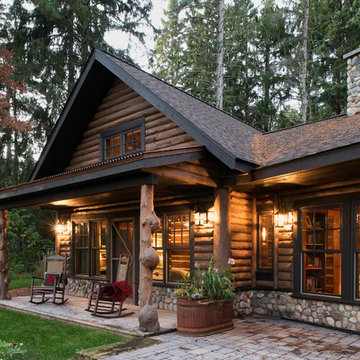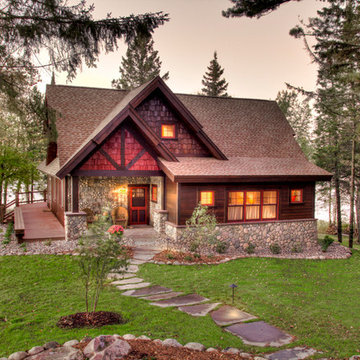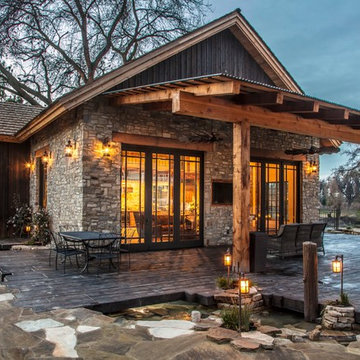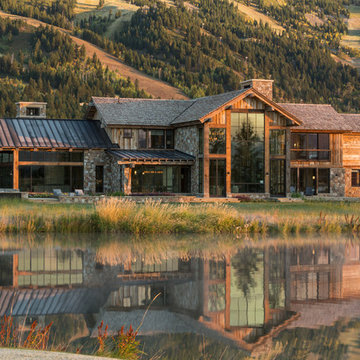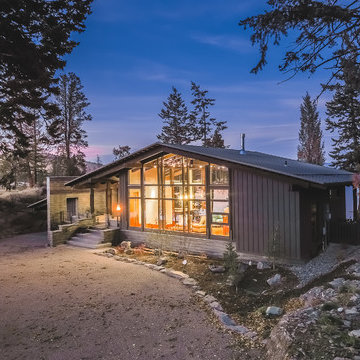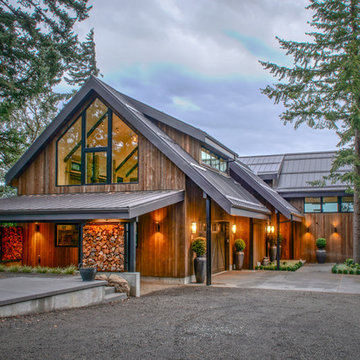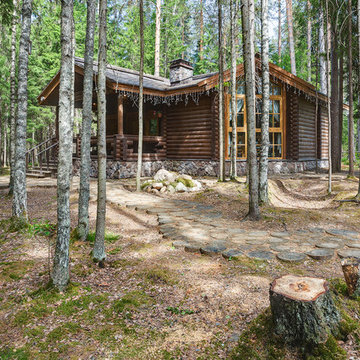ラスティックスタイルの家の外観の写真
絞り込み:
資材コスト
並び替え:今日の人気順
写真 1〜20 枚目(全 10,821 枚)
1/5

The design of this home was driven by the owners’ desire for a three-bedroom waterfront home that showcased the spectacular views and park-like setting. As nature lovers, they wanted their home to be organic, minimize any environmental impact on the sensitive site and embrace nature.
This unique home is sited on a high ridge with a 45° slope to the water on the right and a deep ravine on the left. The five-acre site is completely wooded and tree preservation was a major emphasis. Very few trees were removed and special care was taken to protect the trees and environment throughout the project. To further minimize disturbance, grades were not changed and the home was designed to take full advantage of the site’s natural topography. Oak from the home site was re-purposed for the mantle, powder room counter and select furniture.
The visually powerful twin pavilions were born from the need for level ground and parking on an otherwise challenging site. Fill dirt excavated from the main home provided the foundation. All structures are anchored with a natural stone base and exterior materials include timber framing, fir ceilings, shingle siding, a partial metal roof and corten steel walls. Stone, wood, metal and glass transition the exterior to the interior and large wood windows flood the home with light and showcase the setting. Interior finishes include reclaimed heart pine floors, Douglas fir trim, dry-stacked stone, rustic cherry cabinets and soapstone counters.
Exterior spaces include a timber-framed porch, stone patio with fire pit and commanding views of the Occoquan reservoir. A second porch overlooks the ravine and a breezeway connects the garage to the home.
Numerous energy-saving features have been incorporated, including LED lighting, on-demand gas water heating and special insulation. Smart technology helps manage and control the entire house.
Greg Hadley Photography
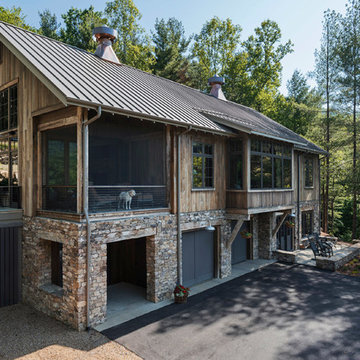
We used the timber frame of a century old barn to build this rustic modern house. The barn was dismantled, and reassembled on site. Inside, we designed the home to showcase as much of the original timber frame as possible.
Photography by Todd Crawford

This house, in eastern Washington’s Kittitas County, is sited on the shallow incline of a slight elevation, in the midst of fifty acres of pasture and prairie grassland, a place of vast expanses, where only distant hills and the occasional isolated tree interrupt the view toward the horizon. Where another design might seem to be an alien import, this house feels entirely native, powerfully attached to the land. Set back from and protected under the tent-like protection of the roof, the front of the house is entirely transparent, glowing like a lantern in the evening.
Along the windowed wall that looks out over the porch, a full-length enfilade reaches out to the far window at each end. Steep ship’s ladders on either side of the great room lead to loft spaces, lighted by a single window placed high on the gable ends. On either side of the massive stone fireplace, angled window seats offer views of the grasslands and of the watch tower. Eight-foot-high accordion doors at the porch end of the great room fold away, extending the room out to a screened space for summer, a glass-enclosed solarium in winter.
In addition to serving as an observation look-out and beacon, the tower serves the practical function of housing a below-grade wine cellar and sleeping benches. Tower and house align from entrance to entrance, literally linked by a pathway, set off axis and leading to steps that descend into the courtyard.

This rural retreat along the shores of the St. Joe River embraces the many voices of a close-knit extended family. While contemporary in form - a nod to the older generation’s leanings - the house is built from traditional, rustic, and resilient elements such as a rough-hewn cedar shake roof, locally mined granite, and old-growth fir beams. The house’s east footprint parallels the bluff edge. The low ceilings of a pair of sitting areas help frame views downward to the waterline thirty feet below. These spaces also lend a welcome intimacy since oftentimes the house is only occupied by two. Larger groups are drawn to the vaulted ceilings of the kitchen and living room which open onto a broad meadow to the west that slopes up to a fruit orchard. The importance of group dinners is reflected in the bridge-like form of the dining room that links the two wings of the house.
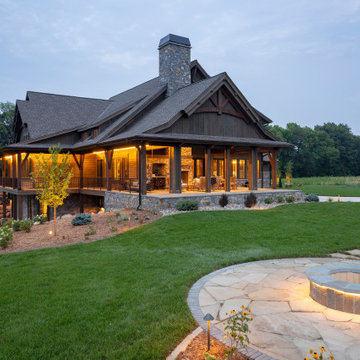
Montana inspired exterior with all natural cedar siding and Douglas fir beam construction adorn this wrap around porch. Stacked stone and timber beam accents decorate the exterior architecure.

This home in Morrison, Colorado had aging cedar siding, which is a common sight in the Rocky Mountains. The cedar siding was deteriorating due to deferred maintenance. Colorado Siding Repair removed all of the aging siding and trim and installed James Hardie WoodTone Rustic siding to provide optimum protection for this home against extreme Rocky Mountain weather. This home's transformation is shocking! We love helping Colorado homeowners maximize their investment by protecting for years to come.

MillerRoodell Architects // Gordon Gregory Photography
他の地域にあるラスティックスタイルのおしゃれな家の外観の写真
他の地域にあるラスティックスタイルのおしゃれな家の外観の写真
ラスティックスタイルの家の外観の写真
1
