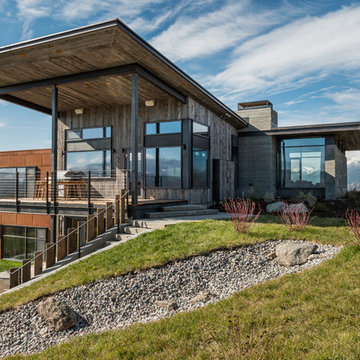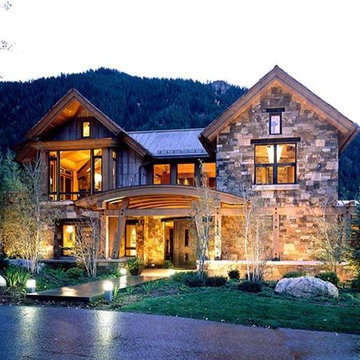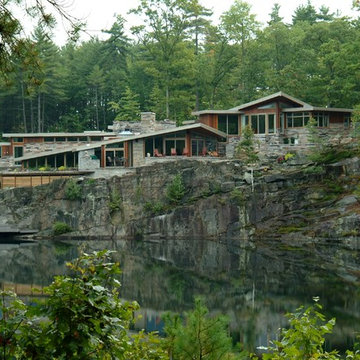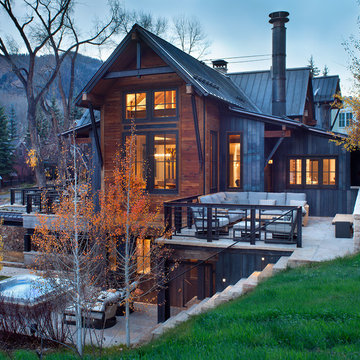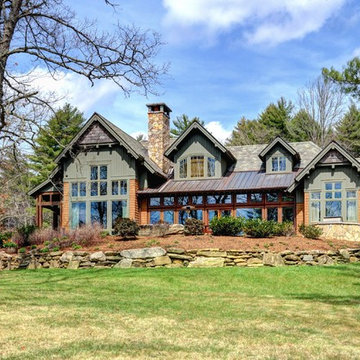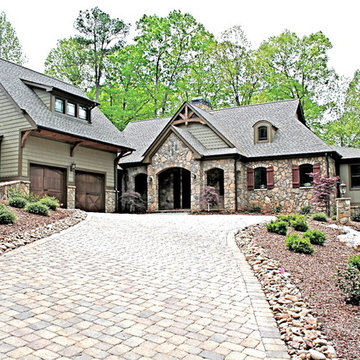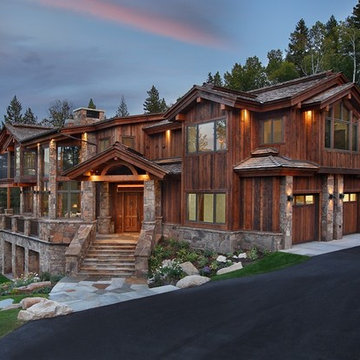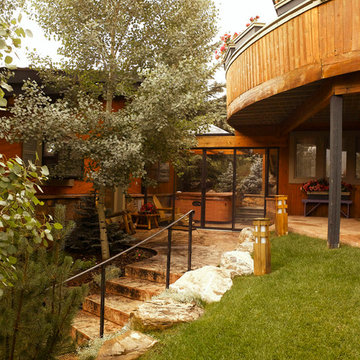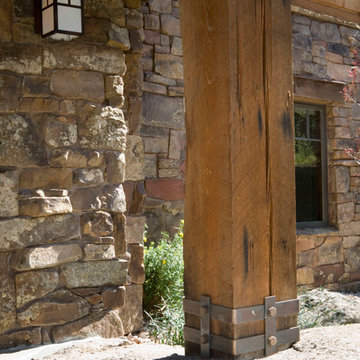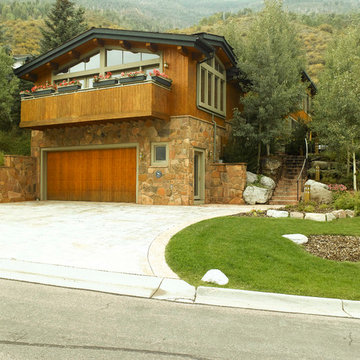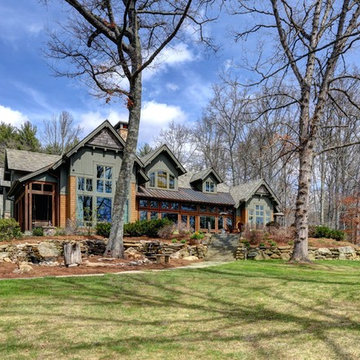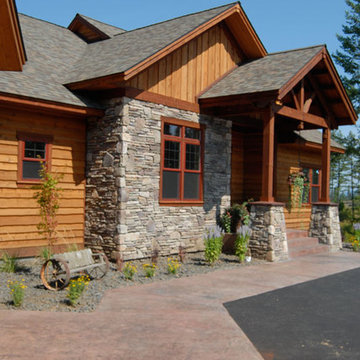ラスティックスタイルのスキップフロアの家 (アドベサイディング、混合材サイディング) の写真
絞り込み:
資材コスト
並び替え:今日の人気順
写真 1〜20 枚目(全 41 枚)
1/5

Classic meets modern in this custom lake home. High vaulted ceilings and floor-to-ceiling windows give the main living space a bright and open atmosphere. Rustic finishes and wood contrasts well with the more modern, neutral color palette.
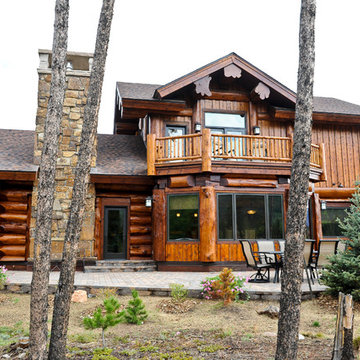
Large diameter Western Red Cedar logs from Pioneer Log Homes of B.C. built by Brian L. Wray in the Colorado Rockies. 4500 square feet of living space with 4 bedrooms, 3.5 baths and large common areas, decks, and outdoor living space make it perfect to enjoy the outdoors then get cozy next to the fireplace and the warmth of the logs.
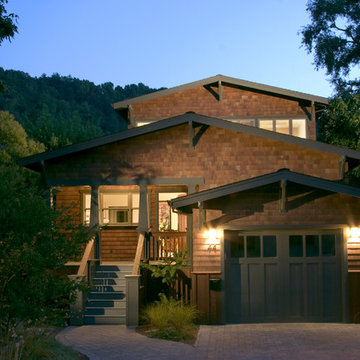
This new 1,700 sf two-story single family residence for a young couple required a minimum of three bedrooms, two bathrooms, packaged to fit unobtrusively in an older low-key residential neighborhood. The house is located on a small non-conforming lot. In order to get the maximum out of this small footprint, we virtually eliminated areas such as hallways to capture as much living space. We made the house feel larger by giving the ground floor higher ceilings, provided ample natural lighting, captured elongated sight lines out of view windows, and used outdoor areas as extended living spaces.
To help the building be a “good neighbor,” we set back the house on the lot to minimize visual volume, creating a friendly, social semi-public front porch. We designed with multiple step-back levels to create an intimacy in scale. The garage is on one level, the main house is on another higher level. The upper floor is set back even further to reduce visual impact.
By designing a single car garage with exterior tandem parking, we minimized the amount of yard space taken up with parking. The landscaping and permeable cobblestone walkway up to the house serves double duty as part of the city required parking space. The final building solution incorporated a variety of significant cost saving features, including a floor plan that made the most of the natural topography of the site and allowed access to utilities’ crawl spaces. We avoided expensive excavation by using slab on grade at the ground floor. Retaining walls also doubled as building walls.
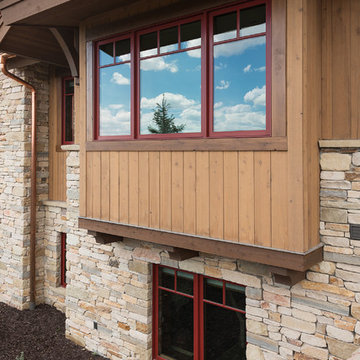
This home is located in Promontory, Park City, Utah and was featured in the 2016 Park City Area Showcase of Homes. Landscaping by TimberRidge Landscaping. Picture Credit: Lucy Call.
www.cameohomesinc.com
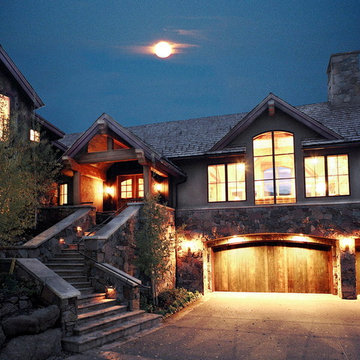
John Clarke Photography, Fort Collins, CO
デンバーにあるラグジュアリーな巨大なラスティックスタイルのおしゃれな家の外観 (混合材サイディング) の写真
デンバーにあるラグジュアリーな巨大なラスティックスタイルのおしゃれな家の外観 (混合材サイディング) の写真
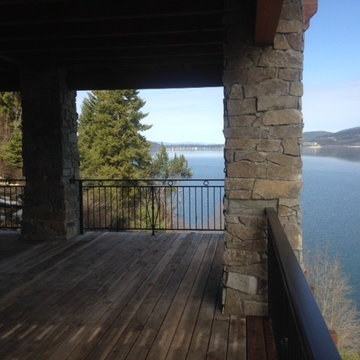
This is such a stunning view of Lake Coeur d 'Alene and the stone blends nicely without detracting from the glimpse of the lake.
シアトルにあるラグジュアリーなラスティックスタイルのおしゃれな家の外観 (混合材サイディング) の写真
シアトルにあるラグジュアリーなラスティックスタイルのおしゃれな家の外観 (混合材サイディング) の写真
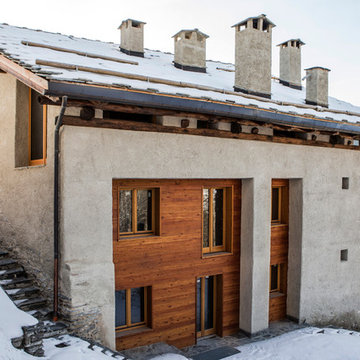
La facciata laterale è stata riprogettata eliminando parte della originaria muratura per creare uno sfondato rivestito in tavole di larice grezze oliate; all'interno di tale riquadro, che si sviluppa su più piani, sono stati create delle luci finestrate di grandi dimensioni.
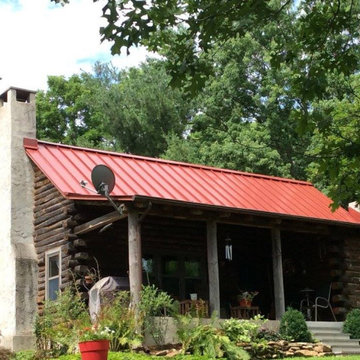
This quaint little log cabin style home needed an updated roof, so they decided to go bold and not only go with METAL but an earthy burnt crimson color, how unique and special!
ラスティックスタイルのスキップフロアの家 (アドベサイディング、混合材サイディング) の写真
1
