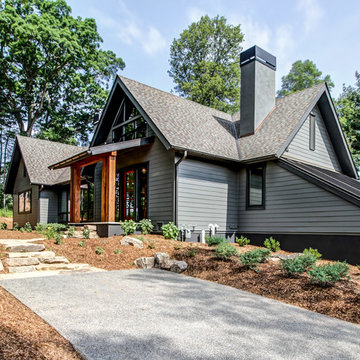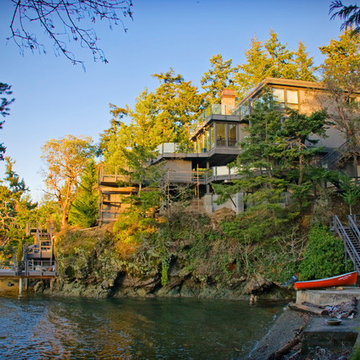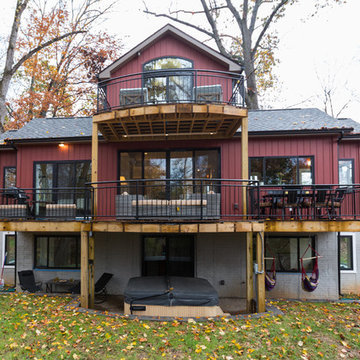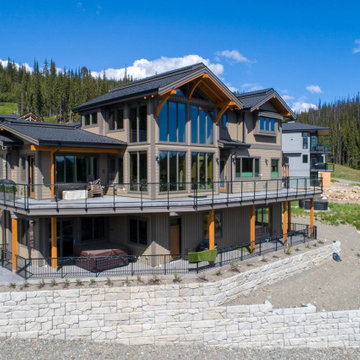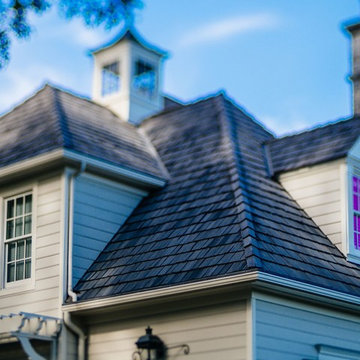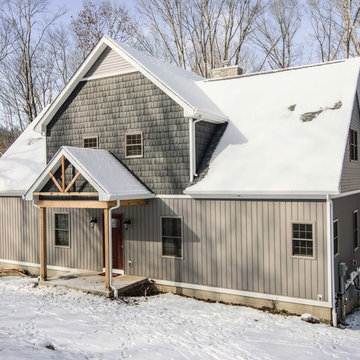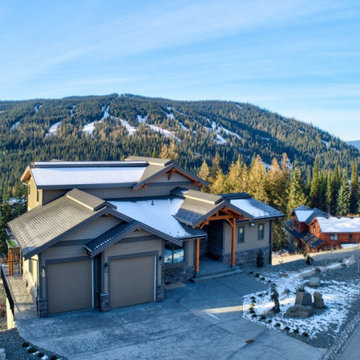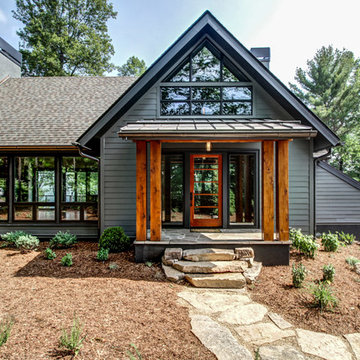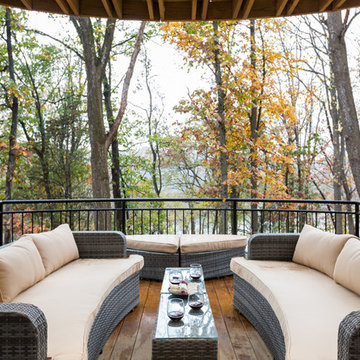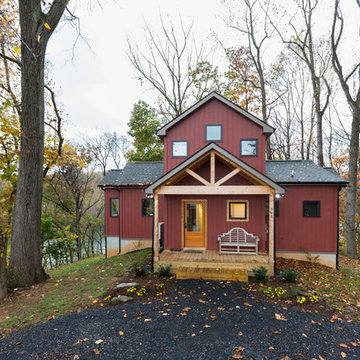ラスティックスタイルの三階建ての家 (ビニールサイディング) の写真
絞り込み:
資材コスト
並び替え:今日の人気順
写真 1〜20 枚目(全 33 枚)
1/4

Main Cabin Entry and Deck
ポートランドにあるラスティックスタイルのおしゃれな家の外観 (ビニールサイディング、緑の外壁、下見板張り) の写真
ポートランドにあるラスティックスタイルのおしゃれな家の外観 (ビニールサイディング、緑の外壁、下見板張り) の写真
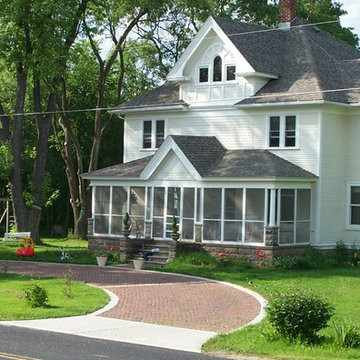
Farm house with used street paver driveway
ミルウォーキーにある高級なラスティックスタイルのおしゃれな家の外観 (ビニールサイディング) の写真
ミルウォーキーにある高級なラスティックスタイルのおしゃれな家の外観 (ビニールサイディング) の写真
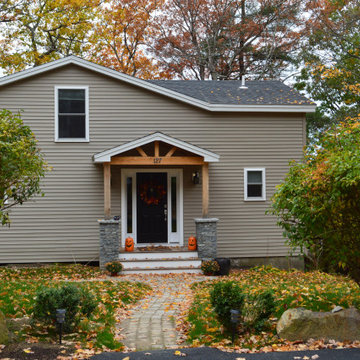
Front Entry to this lake side full home remodel
ポートランド(メイン)にあるお手頃価格のラスティックスタイルのおしゃれな家の外観 (ビニールサイディング) の写真
ポートランド(メイン)にあるお手頃価格のラスティックスタイルのおしゃれな家の外観 (ビニールサイディング) の写真
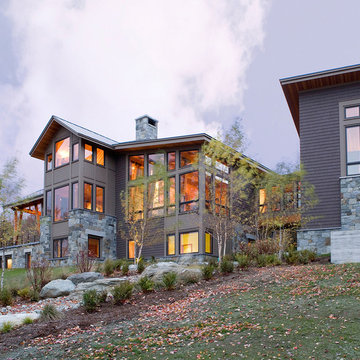
A new residence located on a sloping site, the home is designed to take full advantage of its mountain surroundings. The arrangement of building volumes allows the grade and water to flow around the project. The primary living spaces are located on the upper level, providing access to the light, air and views of the landscape. The design embraces the materials, methods and forms of traditional northeastern rural building, but with a definitive clean, modern twist.
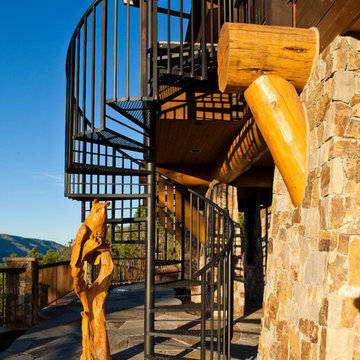
Southwest Colorado mountain home. Made of timber, log and stone. 180 Views of vista. Large stone patio. Wood sculptures of local wildlife. Wrought iron railings.
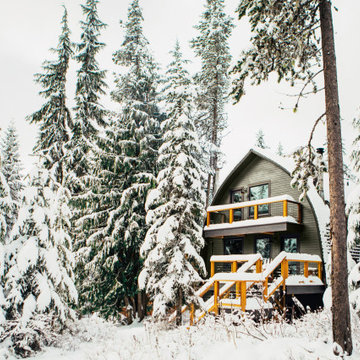
Main Cabin Entry and Deck
ポートランドにあるラスティックスタイルのおしゃれな家の外観 (ビニールサイディング、緑の外壁、下見板張り) の写真
ポートランドにあるラスティックスタイルのおしゃれな家の外観 (ビニールサイディング、緑の外壁、下見板張り) の写真
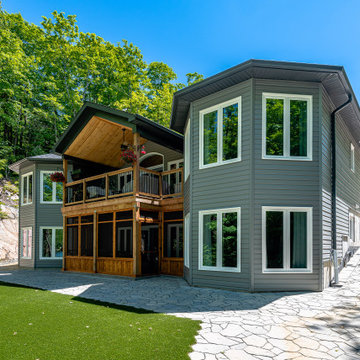
Welcome to this beautiful custom Sunset Trent home built by Quality Homes! This home has an expansive open concept layout at 1,536 sq. ft. with 4 bedrooms and 2 bathrooms plus a finished basement. Tour the ultimate lakeside retreat, featuring a custom gourmet kitchen with an extended eating bar and island, vaulted ceilings, 2 screened porches, and a basement kitchenette. The entire home is powered by a 4.8Kw system with a 30Kwh battery, paired with a generator for the winter months, ensuring that the happy homeowners can enjoy the lake views all year long!
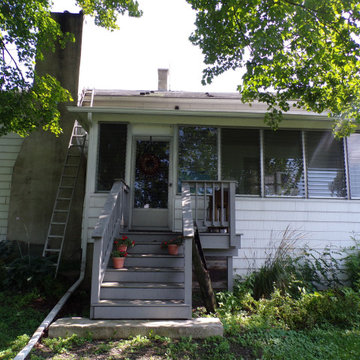
This is the 1840's Front Porth before the remodel
ニューヨークにあるお手頃価格のラスティックスタイルのおしゃれな家の外観 (ビニールサイディング) の写真
ニューヨークにあるお手頃価格のラスティックスタイルのおしゃれな家の外観 (ビニールサイディング) の写真
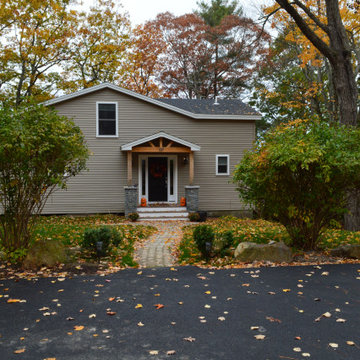
Front Entry to this lake side full home remodel
ポートランド(メイン)にあるお手頃価格のラスティックスタイルのおしゃれな家の外観 (ビニールサイディング) の写真
ポートランド(メイン)にあるお手頃価格のラスティックスタイルのおしゃれな家の外観 (ビニールサイディング) の写真
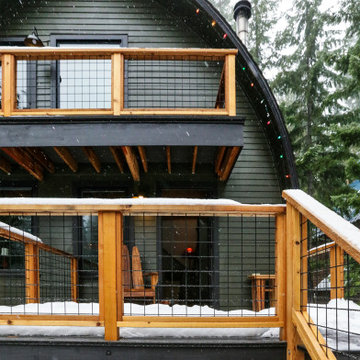
Mountain Cabin Remodel - Government Camp
ポートランドにあるラスティックスタイルのおしゃれな家の外観 (ビニールサイディング、緑の外壁、下見板張り) の写真
ポートランドにあるラスティックスタイルのおしゃれな家の外観 (ビニールサイディング、緑の外壁、下見板張り) の写真
ラスティックスタイルの三階建ての家 (ビニールサイディング) の写真
1
