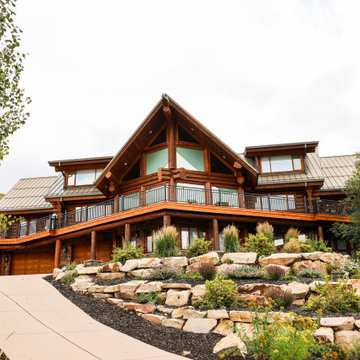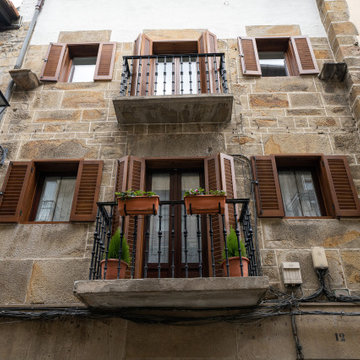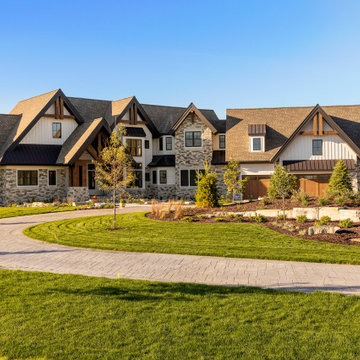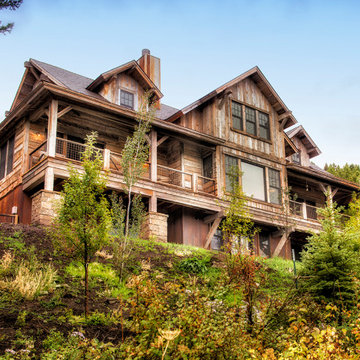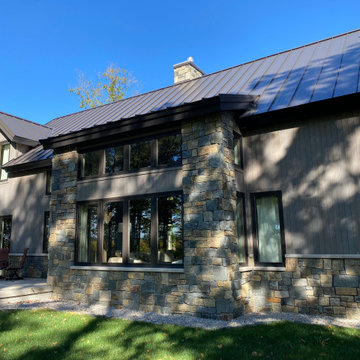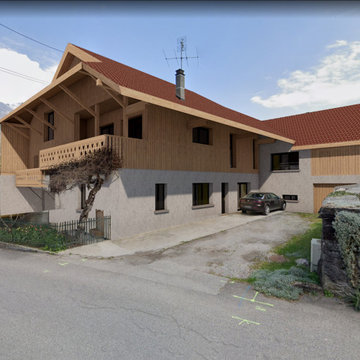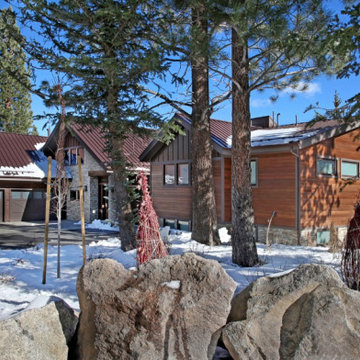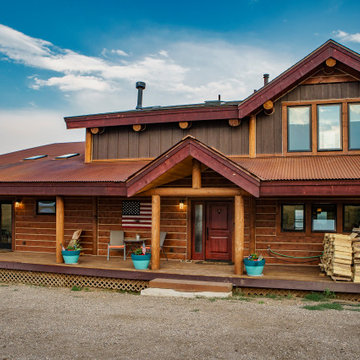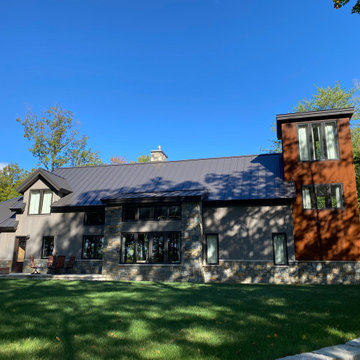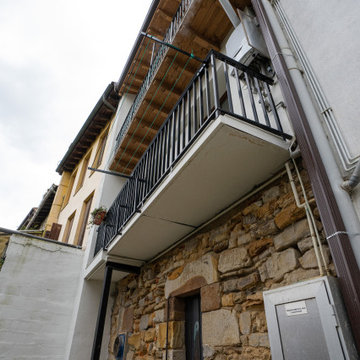ラスティックスタイルの家の外観の写真
絞り込み:
資材コスト
並び替え:今日の人気順
写真 1〜20 枚目(全 60 枚)
1/4

Main Cabin Entry and Deck
ポートランドにあるラスティックスタイルのおしゃれな家の外観 (ビニールサイディング、緑の外壁、下見板張り) の写真
ポートランドにあるラスティックスタイルのおしゃれな家の外観 (ビニールサイディング、緑の外壁、下見板張り) の写真

Timber Frame Home, Rustic Barnwood, Stone, Corrugated Metal Siding
デンバーにある高級な中くらいなラスティックスタイルのおしゃれな家の外観 (混合材サイディング) の写真
デンバーにある高級な中くらいなラスティックスタイルのおしゃれな家の外観 (混合材サイディング) の写真
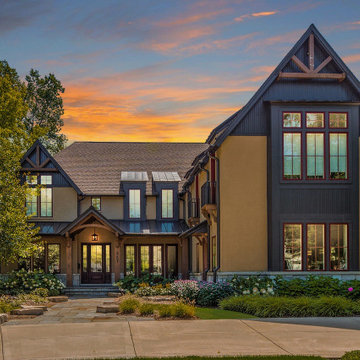
Front exterior view
シカゴにあるラグジュアリーなラスティックスタイルのおしゃれな家の外観 (漆喰サイディング、縦張り) の写真
シカゴにあるラグジュアリーなラスティックスタイルのおしゃれな家の外観 (漆喰サイディング、縦張り) の写真
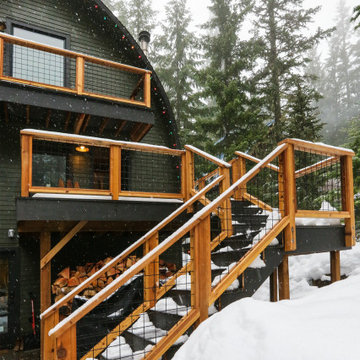
Mountain Cabin Remodel - Government Camp
ポートランドにあるラスティックスタイルのおしゃれな家の外観 (ビニールサイディング、緑の外壁、下見板張り) の写真
ポートランドにあるラスティックスタイルのおしゃれな家の外観 (ビニールサイディング、緑の外壁、下見板張り) の写真
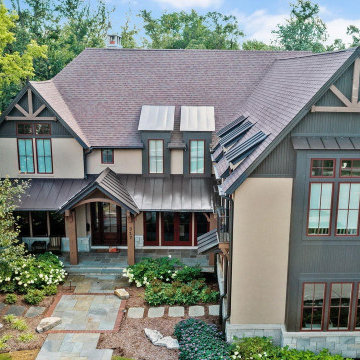
Front exterior view
シカゴにあるラグジュアリーなラスティックスタイルのおしゃれな家の外観 (漆喰サイディング、縦張り) の写真
シカゴにあるラグジュアリーなラスティックスタイルのおしゃれな家の外観 (漆喰サイディング、縦張り) の写真
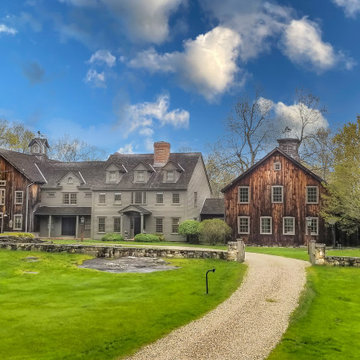
This magnificent barn home staged by BA Staging & Interiors features over 10,000 square feet of living space, 6 bedrooms, 6 bathrooms and is situated on 17.5 beautiful acres. Contemporary furniture with a rustic flare was used to create a luxurious and updated feeling while showcasing the antique barn architecture.
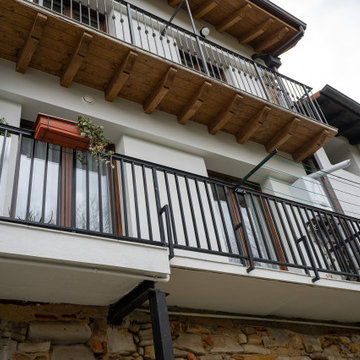
Detalles y nueva configuración en balcón
ビルバオにあるラスティックスタイルのおしゃれな家の外観 (石材サイディング、アパート・マンション、混合材屋根) の写真
ビルバオにあるラスティックスタイルのおしゃれな家の外観 (石材サイディング、アパート・マンション、混合材屋根) の写真
ラスティックスタイルの家の外観の写真
1


