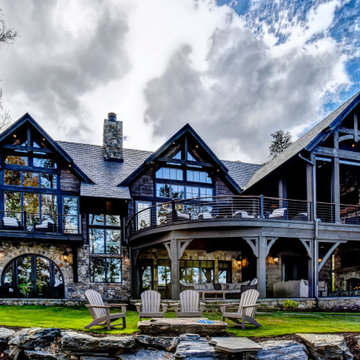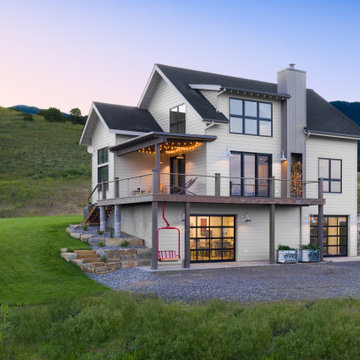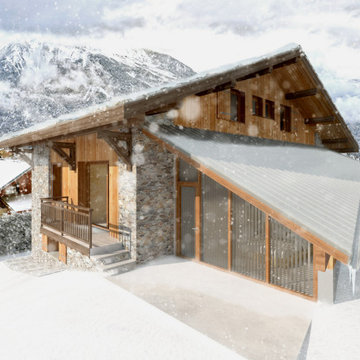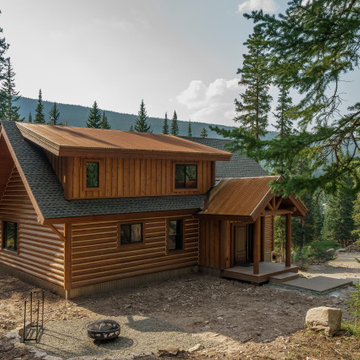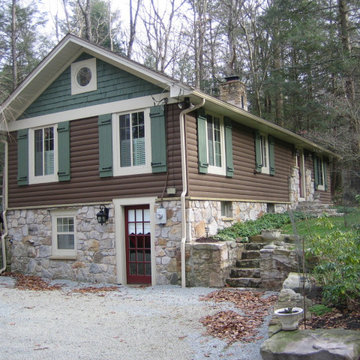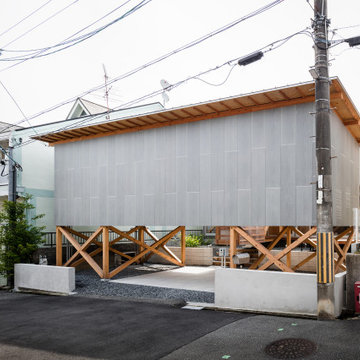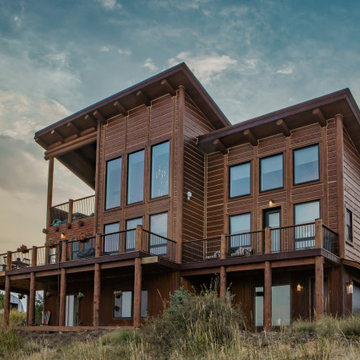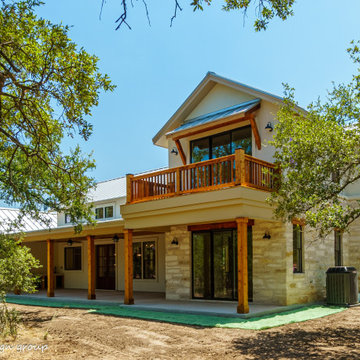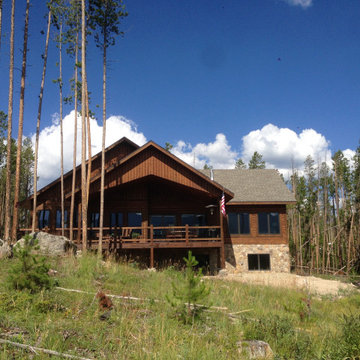小さな、中くらいなラスティックスタイルの家の外観の写真
絞り込み:
資材コスト
並び替え:今日の人気順
写真 1〜20 枚目(全 46 枚)

The compact subdued cabin nestled under a lush second-growth forest overlooking Lake Rosegir. Built over an existing foundation, the new building is just over 800 square feet. Early design discussions focused on creating a compact, structure that was simple, unimposing, and efficient. Hidden in the foliage clad in dark stained cedar, the house welcomes light inside even on the grayest days. A deck sheltered under 100 yr old cedars is a perfect place to watch the water.
Project Team | Lindal Home
Architectural Designer | OTO Design
General Contractor | Love and sons
Photography | Patrick
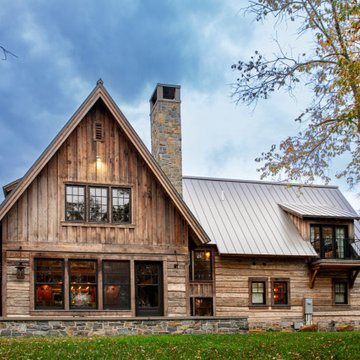
Wood Products: 2" Hand-Hewn Skins and HarborAged Lumber
Photoset #: 74242
他の地域にある中くらいなラスティックスタイルのおしゃれな家の外観の写真
他の地域にある中くらいなラスティックスタイルのおしゃれな家の外観の写真
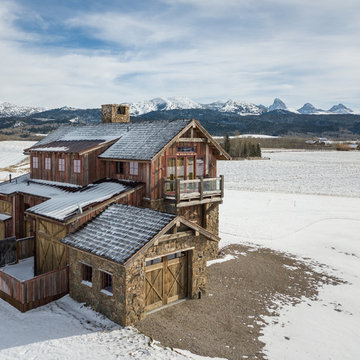
Front view of storage shed, distressed wood, and sliding barn exterior barn doors. With the red faded wood and reclaimed wood siding.
他の地域にあるラグジュアリーな小さなラスティックスタイルのおしゃれな家の外観 (混合材サイディング、混合材屋根) の写真
他の地域にあるラグジュアリーな小さなラスティックスタイルのおしゃれな家の外観 (混合材サイディング、混合材屋根) の写真
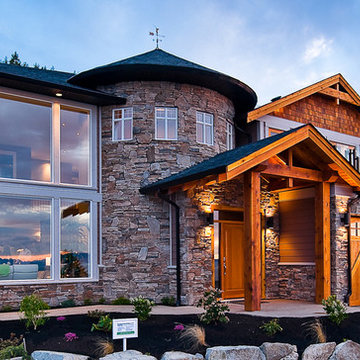
Alair Homes is committed to quality throughout every stage of the building process and in every detail of your new custom home or home renovation. We guarantee superior work because we perform quality assurance checks at every stage of the building process. Before anything is covered up – even before city building inspectors come to your home – we critically examine our work to ensure that it lives up to our extraordinarily high standards.
We are proud of our extraordinary high building standards as well as our renowned customer service. Every Alair Homes custom home comes with a two year national home warranty as well as an Alair Homes guarantee and includes complimentary 3, 6 and 12 month inspections after completion.
During our proprietary construction process every detail is accessible to Alair Homes clients online 24 hours a day to view project details, schedules, sub trade quotes, pricing in order to give Alair Homes clients 100% control over every single item regardless how small.
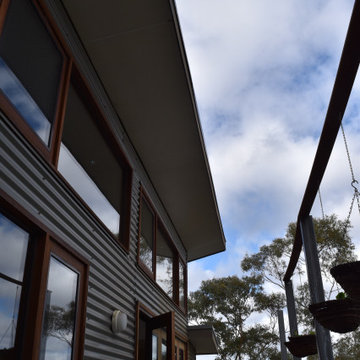
metal walls with high solar access windows
シドニーにある中くらいなラスティックスタイルのおしゃれな家の外観 (メタルサイディング) の写真
シドニーにある中くらいなラスティックスタイルのおしゃれな家の外観 (メタルサイディング) の写真
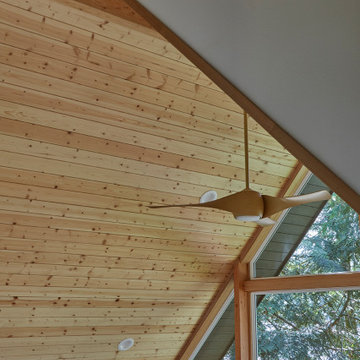
The compact subdued cabin nestled under a lush second-growth forest overlooking Lake Rosegir. Built over an existing foundation, the new building is just over 800 square feet. Early design discussions focused on creating a compact, structure that was simple, unimposing, and efficient. Hidden in the foliage clad in dark stained cedar, the house welcomes light inside even on the grayest days. A deck sheltered under 100 yr old cedars is a perfect place to watch the water.
Project Team | Lindal Home
Architectural Designer | OTO Design
General Contractor | Love and sons
Photography | Patrick
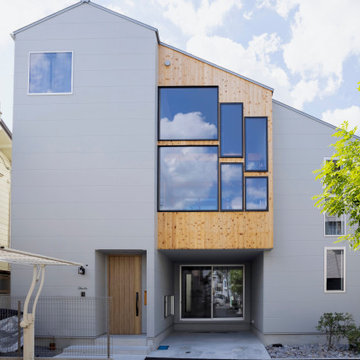
都市部でつくる中間領域のある家
今回の計画は、兵庫県西宮市の閑静な住宅街の一画にある敷地。
本敷地は、L字の道路の突き当りにあり、この道路部分が唯一外部へと抜けのある場所であった。また、クライアントは、アウトドアや自然のある場所を好まれるご家族であり、どこかに外部で遊べる場所を求められていた。しかしながら、本敷地は、100㎡の狭小地で外部に庭を設けることが困難であった。そこで、抜けのある道路を内部へと繋げた中間領域をつくることをコンセプトとした。
道路の直線状にダイニングスペースを設け、ここを外部を感じることのできるオープンな
スペースとした。外部にみたてたウッドデッキの材料を使用した床材や木製サッシで囲むなどのしつらえを行い内部でありながら外部空間のような開放感のあるスペースとした。
ガラスで囲むことにより、ここからリビングスペースやキッチンスペースへと光を取り入れるゾーニングとした。
都市部の狭小地で採光や外部の庭スペースを設けにくい敷地であったが、外部を感じることのできる内部空間を設けることにより、光をとりこみ、家族が豊かに生活をたのしむことのできる中間領域のある家となった。
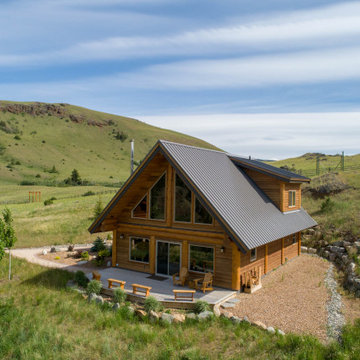
Exterior of home, with beautiful lake and hills view.
バンクーバーにある中くらいなラスティックスタイルのおしゃれな家の外観の写真
バンクーバーにある中くらいなラスティックスタイルのおしゃれな家の外観の写真
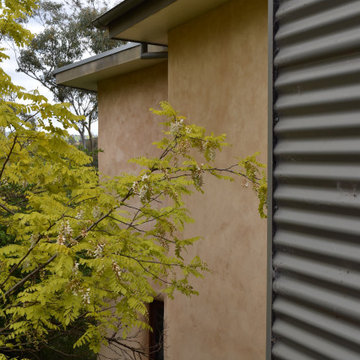
rendered straw and metal walls stepping down slope
シドニーにある中くらいなラスティックスタイルのおしゃれな家の外観 (アドベサイディング) の写真
シドニーにある中くらいなラスティックスタイルのおしゃれな家の外観 (アドベサイディング) の写真
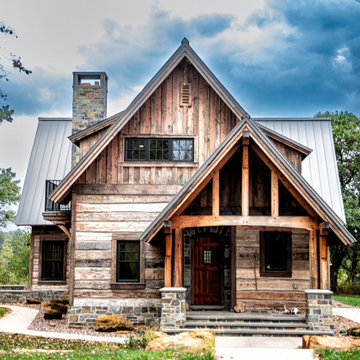
Wood Products: 2" Hand-Hewn Skins and HarborAged Lumber
Photoset #: 74242
他の地域にある中くらいなラスティックスタイルのおしゃれな家の外観の写真
他の地域にある中くらいなラスティックスタイルのおしゃれな家の外観の写真
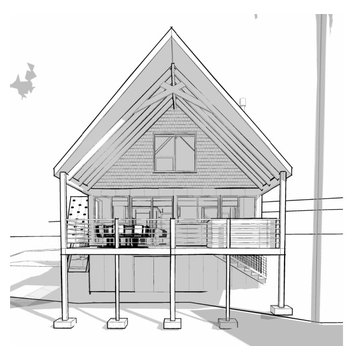
An exterior perspective of the large pitched roof and exposed beams of this cabin addition.
シアトルにあるお手頃価格の中くらいなラスティックスタイルのおしゃれな家の外観 (ウッドシングル張り) の写真
シアトルにあるお手頃価格の中くらいなラスティックスタイルのおしゃれな家の外観 (ウッドシングル張り) の写真
小さな、中くらいなラスティックスタイルの家の外観の写真
1
