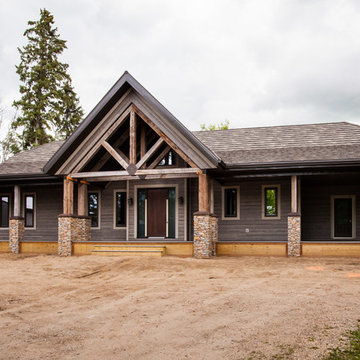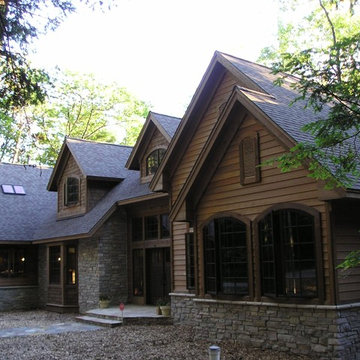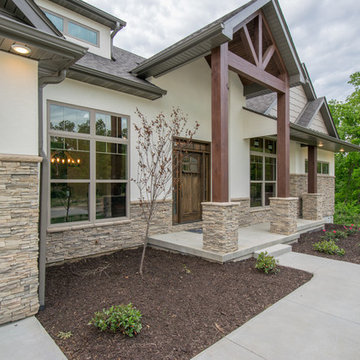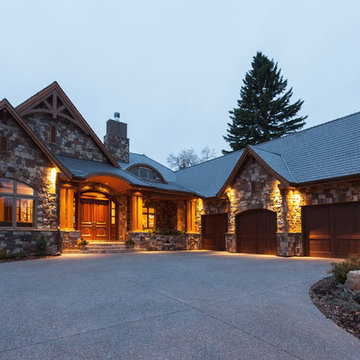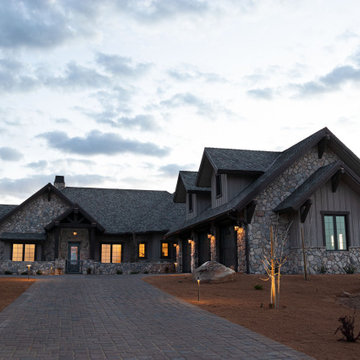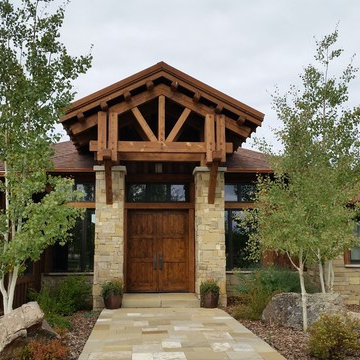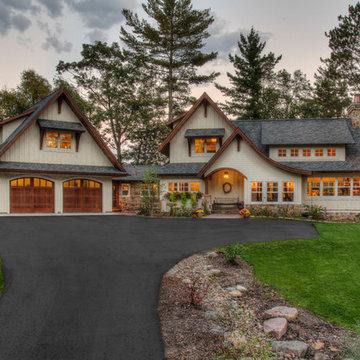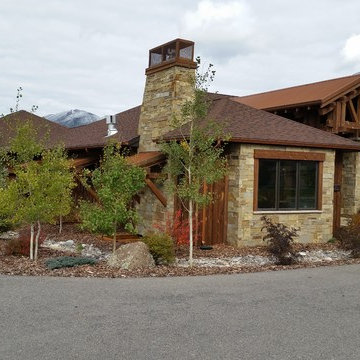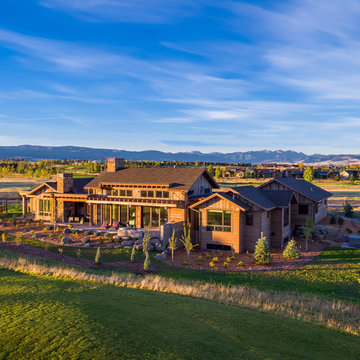ラスティックスタイルの家の外観の写真
絞り込み:
資材コスト
並び替え:今日の人気順
写真 1〜20 枚目(全 278 枚)
1/5
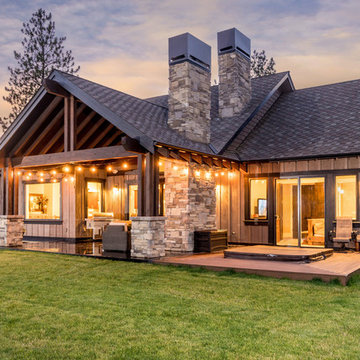
Another angle of this beautiful back patio. The hot tub area comes off the expansive master suite.
他の地域にあるラスティックスタイルのおしゃれな家の外観の写真
他の地域にあるラスティックスタイルのおしゃれな家の外観の写真
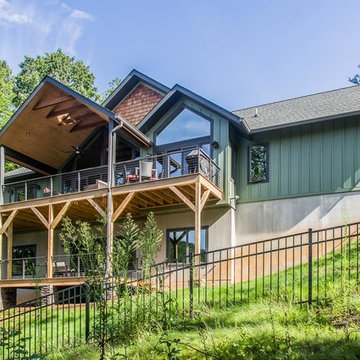
This couple wanted their mountainside home to take in their views of downtown Asheville. The distinctive vaulted ceiling line carries from the front porch, through the living room, and out onto the back deck. The main living area features floor-to-ceiling windows to embrace the beauty of the mountains. Reflecting their contemporary tastes, the interior lines are all simple and clean. The back deck spans the nearly the full width of the home, with minimally obscuring stainless steel cable railing.
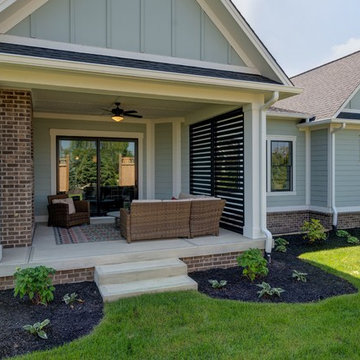
Welcome to our coziest, new home. The outdoor living area features privacy panels and a berm in the backyard to create a secluded environment for the homeowners.
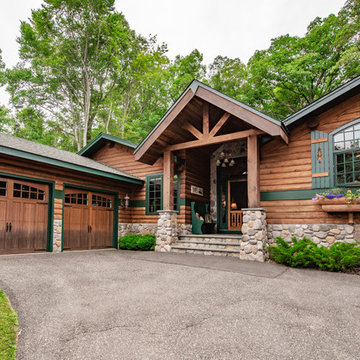
Matthew D'Alto Photography & Design
Rustic ranch featuring detailed stone work and custom siding and wood carriage style garage doors.
ニューヨークにあるラスティックスタイルのおしゃれな家の外観の写真
ニューヨークにあるラスティックスタイルのおしゃれな家の外観の写真
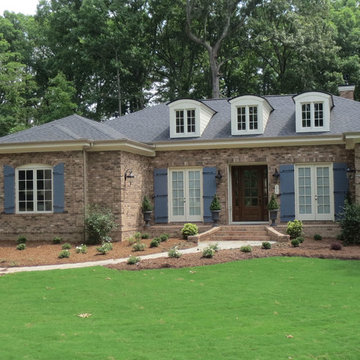
Dwight Myers Real Estate Photography
ローリーにあるラグジュアリーなラスティックスタイルのおしゃれな家の外観 (レンガサイディング) の写真
ローリーにあるラグジュアリーなラスティックスタイルのおしゃれな家の外観 (レンガサイディング) の写真

Exterior of a rustic modern ranch home designed and built by Robert Lucke Homes in Montgomery, Ohio.
シンシナティにある高級なラスティックスタイルのおしゃれな家の外観の写真
シンシナティにある高級なラスティックスタイルのおしゃれな家の外観の写真
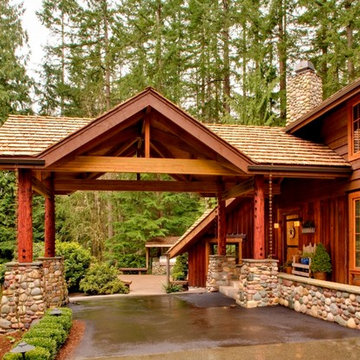
An elegant approach to a rustic log home.
シアトルにあるラグジュアリーなラスティックスタイルのおしゃれな家の外観の写真
シアトルにあるラグジュアリーなラスティックスタイルのおしゃれな家の外観の写真
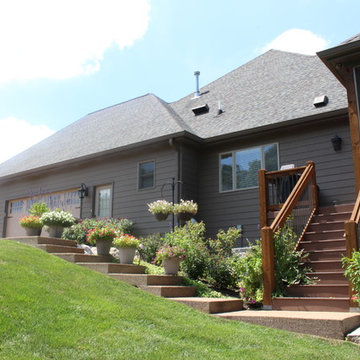
This home was sided with James Hardie Cedarmill siding. The color is Timberbark with a 7 inch reveal.
セントルイスにある高級なラスティックスタイルのおしゃれな家の外観 (コンクリート繊維板サイディング) の写真
セントルイスにある高級なラスティックスタイルのおしゃれな家の外観 (コンクリート繊維板サイディング) の写真
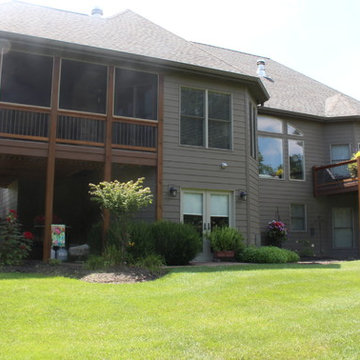
This home was sided with James Hardie Cedarmill siding. The color is Timberbark with a 7 inch reveal.
セントルイスにある高級なラスティックスタイルのおしゃれな家の外観 (コンクリート繊維板サイディング) の写真
セントルイスにある高級なラスティックスタイルのおしゃれな家の外観 (コンクリート繊維板サイディング) の写真
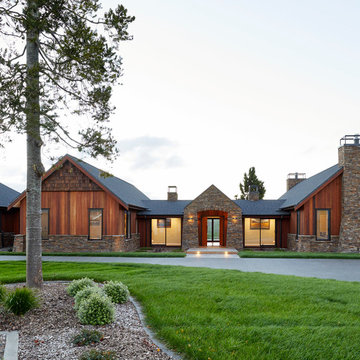
Sited just outside of Cambridge, on a hilltop in Te Miro, this ‘country classic' home was designed to take advantage of the breathtaking views and blend seamlessly into the rolling farmland setting.
The home owners, a farming couple experienced in both dairy and dry stock farming, wanted a timeless, comfortable and functional home that captured the expansive views. So the team at Turner Road Architecture set to work designing a home with context and traditional roots but formed in a contemporary manner.
The site and surroundings inspired the selection of a natural material palette which included bandsawn cedar shiplap weatherboards and schist stone with cedar shingle detailing to the gable end walls. Substantial stone chimneys to the front and back of the home, multi-pitched shingle roofs and timber cladding are reminiscent of traditional pastoral buildings, albeit with a more modern profile.
Photography by Amanda Aiken and Adam Firth
ラスティックスタイルの家の外観の写真
1

