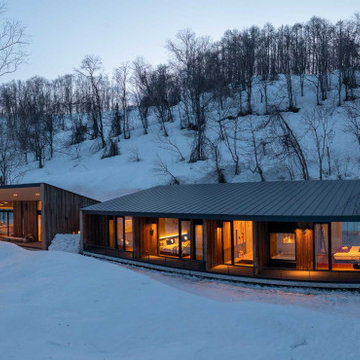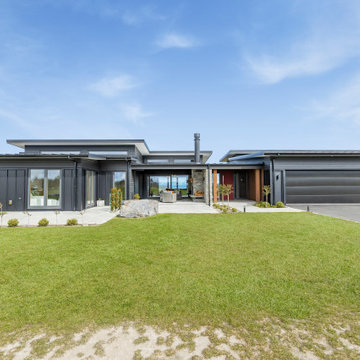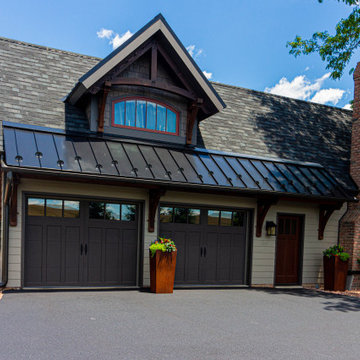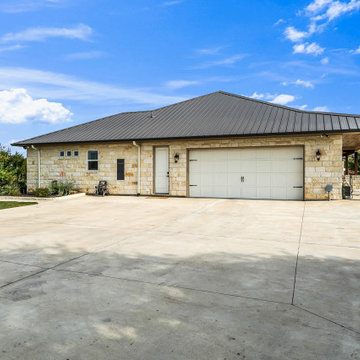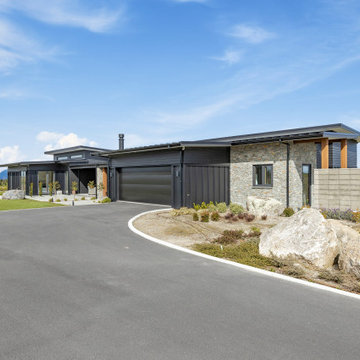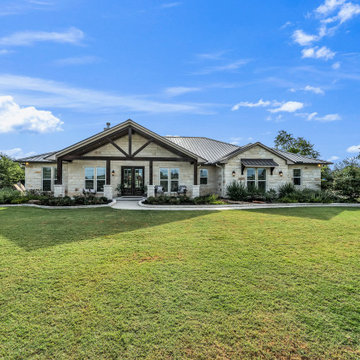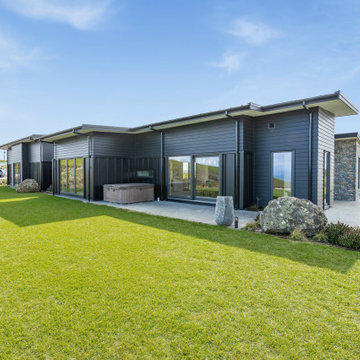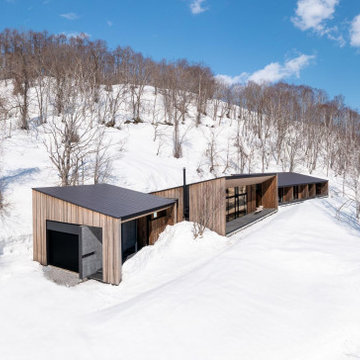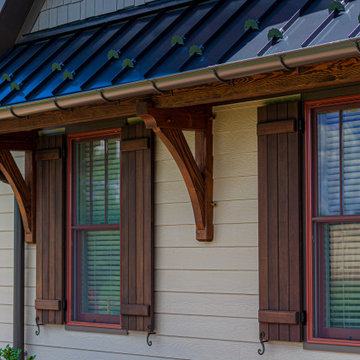ラスティックスタイルの家の外観の写真
絞り込み:
資材コスト
並び替え:今日の人気順
写真 1〜20 枚目(全 38 枚)
1/5
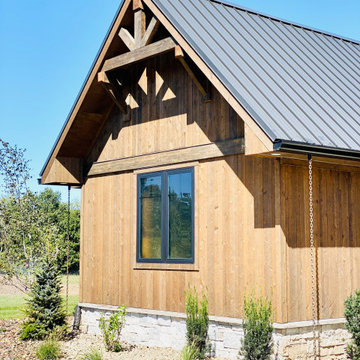
Exterior wall features rustic, vertical cedar siding and corbels in gable. Andersen windows and doors.
カンザスシティにある高級なラスティックスタイルのおしゃれな家の外観の写真
カンザスシティにある高級なラスティックスタイルのおしゃれな家の外観の写真
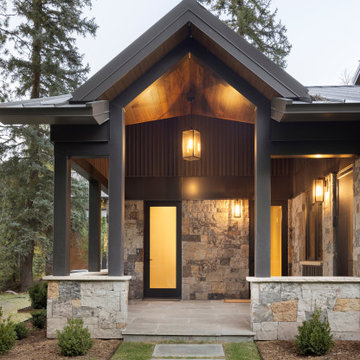
The strongest feature of this design is the passage of natural sunlight through every space in the home. The grand hall with clerestory windows, the glazed connection bridge from the primary garage to the Owner’s foyer aligns with the dramatic lighting to allow this home glow both day and night. This light is influenced and inspired by the evergreen forest on the banks of the Florida River. The goal was to organically showcase warm tones and textures and movement. To do this, the surfaces featured are walnut floors, walnut grain matched cabinets, walnut banding and casework along with other wood accents such as live edge countertops, dining table and benches. To further play with an organic feel, thickened edge Michelangelo Quartzite Countertops are at home in the kitchen and baths. This home was created to entertain a large family while providing ample storage for toys and recreational vehicles. Between the two oversized garages, one with an upper game room, the generous riverbank laws, multiple patios, the outdoor kitchen pavilion, and the “river” bath, this home is both private and welcoming to family and friends…a true entertaining retreat.
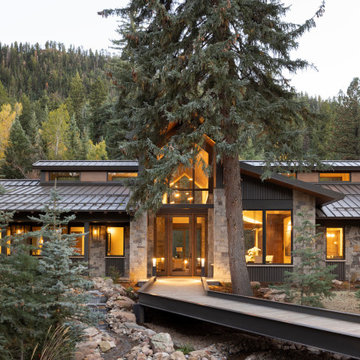
The strongest feature of this design is the passage of natural sunlight through every space in the home. The grand hall with clerestory windows, the glazed connection bridge from the primary garage to the Owner’s foyer aligns with the dramatic lighting to allow this home glow both day and night. This light is influenced and inspired by the evergreen forest on the banks of the Florida River. The goal was to organically showcase warm tones and textures and movement. To do this, the surfaces featured are walnut floors, walnut grain matched cabinets, walnut banding and casework along with other wood accents such as live edge countertops, dining table and benches. To further play with an organic feel, thickened edge Michelangelo Quartzite Countertops are at home in the kitchen and baths. This home was created to entertain a large family while providing ample storage for toys and recreational vehicles. Between the two oversized garages, one with an upper game room, the generous riverbank laws, multiple patios, the outdoor kitchen pavilion, and the “river” bath, this home is both private and welcoming to family and friends…a true entertaining retreat.
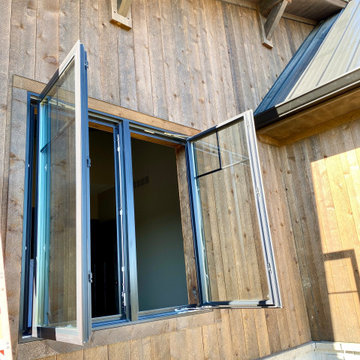
Exterior wall features rustic, vertical cedar siding and corbels in gable. Andersen windows and doors.
カンザスシティにある高級なラスティックスタイルのおしゃれな家の外観の写真
カンザスシティにある高級なラスティックスタイルのおしゃれな家の外観の写真
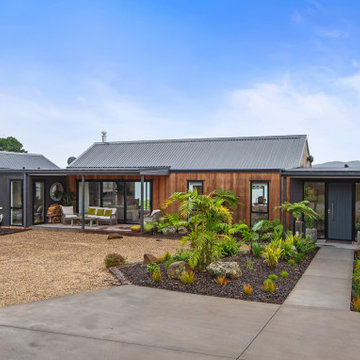
The exterior is of naturally stained Western red cedar and recessive grey Axon Panels. A steel framed pergola fronts the building, and a COLORSTEEL® roof crowns the masterpiece with stately grace.
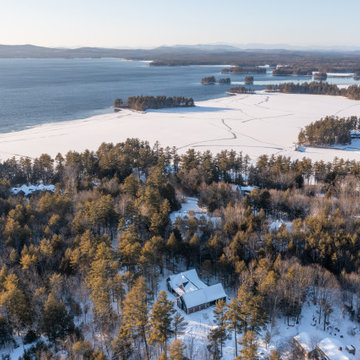
Beautiful location on Sebago Lake
ポートランド(メイン)にある高級なラスティックスタイルのおしゃれな家の外観 (混合材サイディング、下見板張り) の写真
ポートランド(メイン)にある高級なラスティックスタイルのおしゃれな家の外観 (混合材サイディング、下見板張り) の写真

The strongest feature of this design is the passage of natural sunlight through every space in the home. The grand hall with clerestory windows, the glazed connection bridge from the primary garage to the Owner’s foyer aligns with the dramatic lighting to allow this home glow both day and night. This light is influenced and inspired by the evergreen forest on the banks of the Florida River. The goal was to organically showcase warm tones and textures and movement. To do this, the surfaces featured are walnut floors, walnut grain matched cabinets, walnut banding and casework along with other wood accents such as live edge countertops, dining table and benches. To further play with an organic feel, thickened edge Michelangelo Quartzite Countertops are at home in the kitchen and baths. This home was created to entertain a large family while providing ample storage for toys and recreational vehicles. Between the two oversized garages, one with an upper game room, the generous riverbank laws, multiple patios, the outdoor kitchen pavilion, and the “river” bath, this home is both private and welcoming to family and friends…a true entertaining retreat.
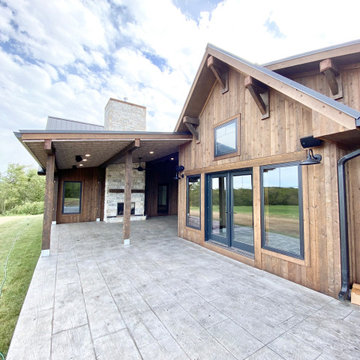
Exterior wall of master bedroom features rustic, vertical cedar siding and corbels in gable. Andersen windows and doors leading onto stampcrete patio at pool side.
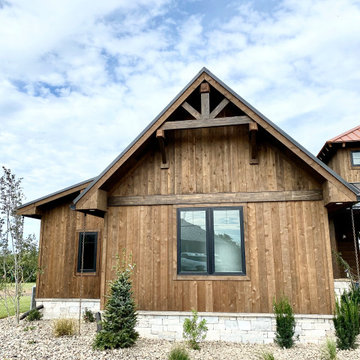
Exterior wall features rustic, vertical cedar siding and corbels in gable. Andersen windows and doors.
カンザスシティにある高級なラスティックスタイルのおしゃれな家の外観の写真
カンザスシティにある高級なラスティックスタイルのおしゃれな家の外観の写真
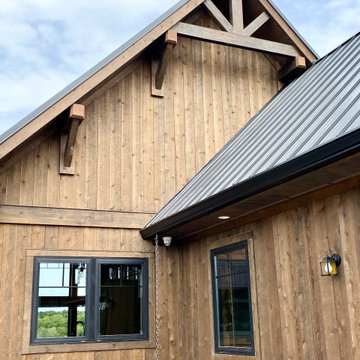
Exterior wall features rustic, vertical cedar siding and corbels in gable. Andersen windows and doors.
カンザスシティにある高級なラスティックスタイルのおしゃれな家の外観の写真
カンザスシティにある高級なラスティックスタイルのおしゃれな家の外観の写真
ラスティックスタイルの家の外観の写真
1

