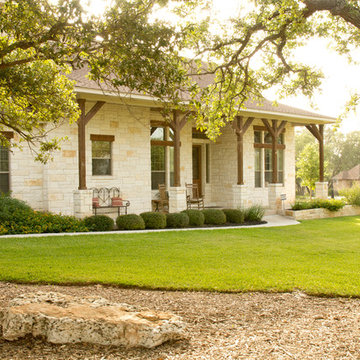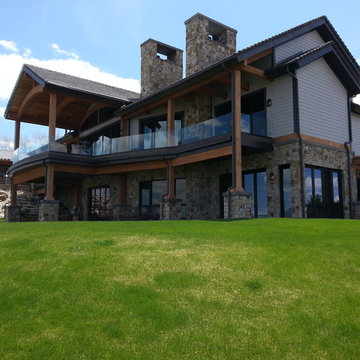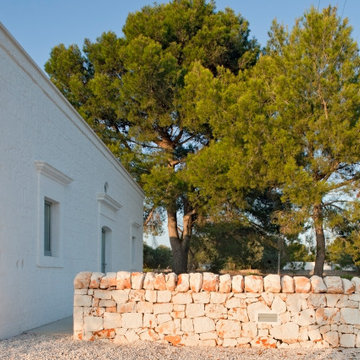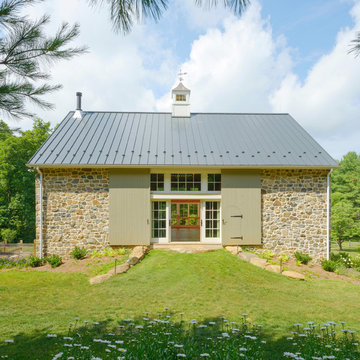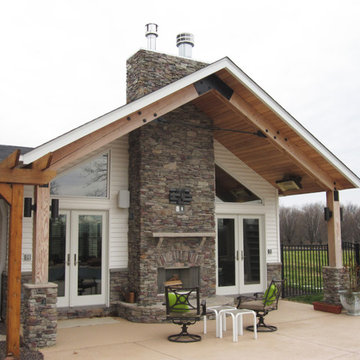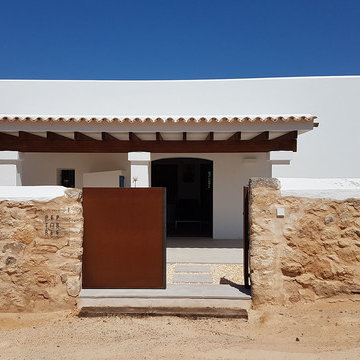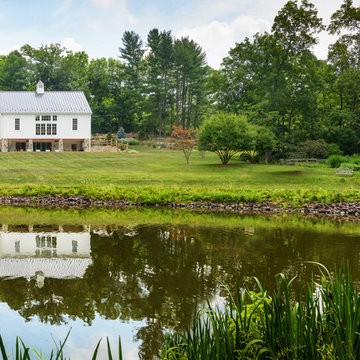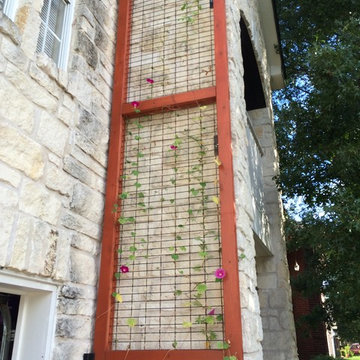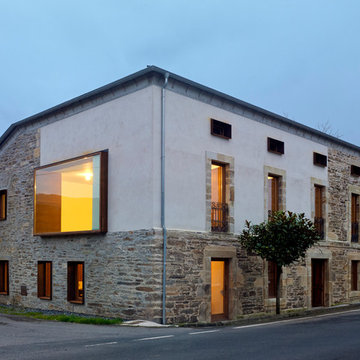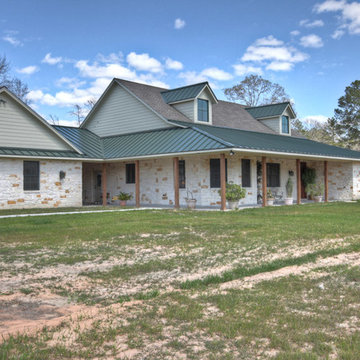ラスティックスタイルの白い家 (ピンクの外壁、石材サイディング) の写真
絞り込み:
資材コスト
並び替え:今日の人気順
写真 1〜20 枚目(全 69 枚)
1/5
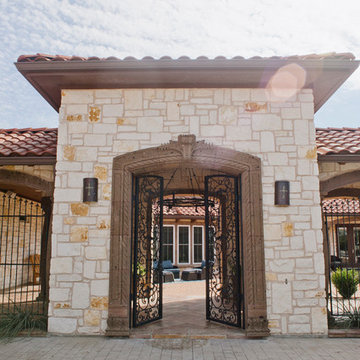
Drive up to practical luxury in this Hill Country Spanish Style home. The home is a classic hacienda architecture layout. It features 5 bedrooms, 2 outdoor living areas, and plenty of land to roam.
Classic materials used include:
Saltillo Tile - also known as terracotta tile, Spanish tile, Mexican tile, or Quarry tile
Cantera Stone - feature in Pinon, Tobacco Brown and Recinto colors
Copper sinks and copper sconce lighting
Travertine Flooring
Cantera Stone tile
Brick Pavers
Photos Provided by
April Mae Creative
aprilmaecreative.com
Tile provided by Rustico Tile and Stone - RusticoTile.com or call (512) 260-9111 / info@rusticotile.com
Construction by MelRay Corporation
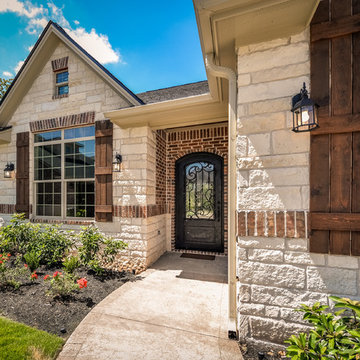
Beautiful Rustic Texan Home | Wooden Shutters | Stone and Brick Materials | Mounted Lantern Light Fixtures | Black Wrought Iron Door
他の地域にある高級な中くらいなラスティックスタイルのおしゃれな家の外観 (石材サイディング) の写真
他の地域にある高級な中くらいなラスティックスタイルのおしゃれな家の外観 (石材サイディング) の写真
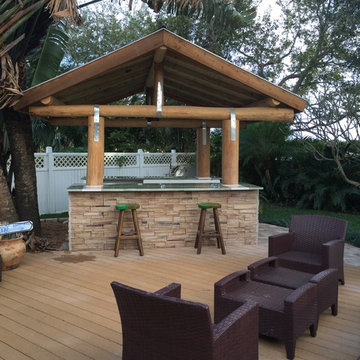
Tiki hut with pealed cypress post construction, metal roof over tongue & groove sheathing, green granite with white quartz inserts at posts, and ledge stone cladding.
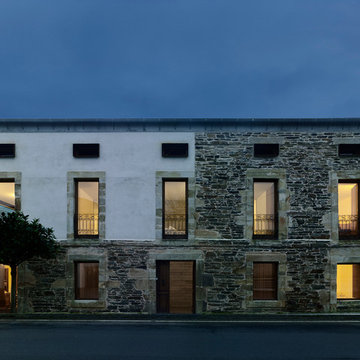
Una casa arde, solo quedan los recuerdos y una caja de piedra.
La casa debía graduar su luz y sus atmosferas, un refugio recogido e íntimo en planta acceso a modo de cascaron continuo en paredes y techos de madera perpendicular al ventanal hacia él jardín y a los anexos heredados. La casa busca la luz y las vistas lejanas en planta primera. Las superficies se transforman en paredes pintadas y grandes puertas correderas de tableros contrachapados blancos que se ocultan en los armarios. En planta bajo cubierta un pequeño estudio recogido con luz cenital y vistas diagonales. El hormigón matiza su textura al ascender por el lucernario de cubierta.
Esta caja, articulada en torno al muro central, debía expandirse y salir de sus límites buscando el paisaje. Hormigón, madera acero corten y vidrio.
La casa se abre al jardín interior y se abre a las vistas lejanas, la galería de madera original desaparecida se convierte en un gran vidrio con marco de acero corten. Parte de los muros son reconstruidos recuperando el ritmo de huecos de la fachada a la calle y otros se abren totalmente al jardín.
Arquitectura sobria de luz y superficies. Un detalle de su historia íntima, el conjunto de troncos de abedul en el interior. Un recuerdo de lo poco que quedo, una puerta de castaño convertida en mueble de centro.
El incendio arraso con cientos de libros, muebles y recuerdos. Nuestro trabajo, construir el escenario para volver a llenarlo de cientos de libros, muebles y recuerdos.
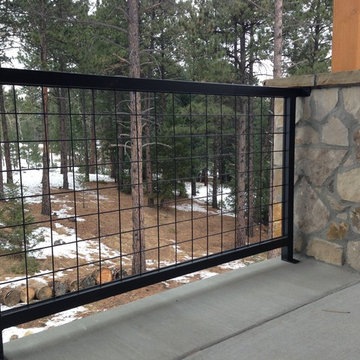
Exterior of Colorado Mountain home, railing for deck
デンバーにあるお手頃価格の中くらいなラスティックスタイルのおしゃれな家の外観 (石材サイディング) の写真
デンバーにあるお手頃価格の中くらいなラスティックスタイルのおしゃれな家の外観 (石材サイディング) の写真
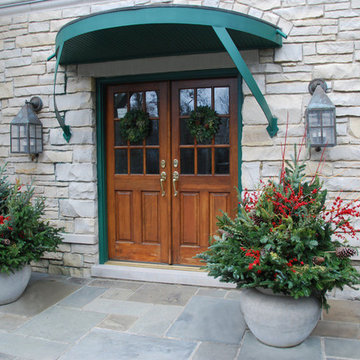
Seasonal containers by Architectural Gardens provide a cheerful greeting at the front door. The all-weather concrete urns on the bluestone stoop are filled with fir and spruce boughs, Redtwig Dogwood branches, pine cones and red Winterberry sprays. Petite wreaths are hung on the elegant front doors.
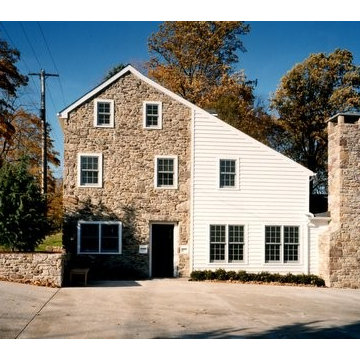
This is the exterior of the remodeled farmhouse.
-Randal Bye
フィラデルフィアにあるラグジュアリーな巨大なラスティックスタイルのおしゃれな家の外観 (石材サイディング) の写真
フィラデルフィアにあるラグジュアリーな巨大なラスティックスタイルのおしゃれな家の外観 (石材サイディング) の写真
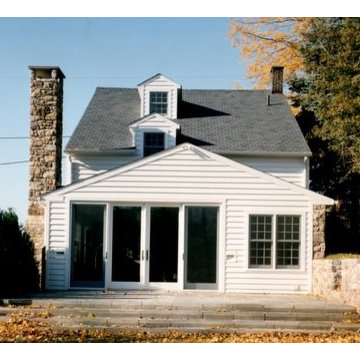
This is a closer view of the addition to the farmhouse.
-Randal Bye
フィラデルフィアにあるラグジュアリーな巨大なラスティックスタイルのおしゃれな家の外観 (石材サイディング) の写真
フィラデルフィアにあるラグジュアリーな巨大なラスティックスタイルのおしゃれな家の外観 (石材サイディング) の写真
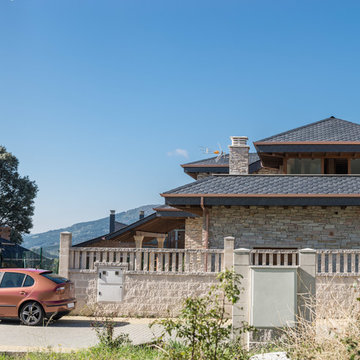
Situada en pleno corazón del Bierzo, esta vivienda rústica está hecha con muros de Cuarcitas de Villafranca, un producto exclusivo de CUPA STONE que permite crear hogares acogedores y tradicionales.
Eso nos transmite esta casa unifamiliar ubicada en Fabero (Castilla y León, España), construida con una fachada de Cuarcitas de Villafranca, de tonos rosados y grises, especialmente indicada para proyectos de arquitectura, decoración exterior y paisajismo.
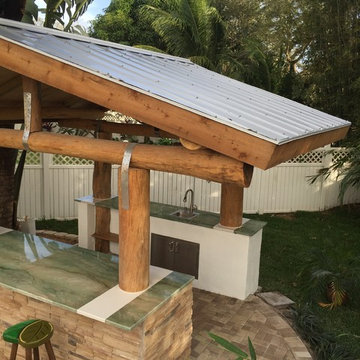
Tiki hut with pealed cypress post construction, metal roof over tongue & groove sheathing, green granite with white quartz inserts at posts, and ledge stone cladding.
ラスティックスタイルの白い家 (ピンクの外壁、石材サイディング) の写真
1
