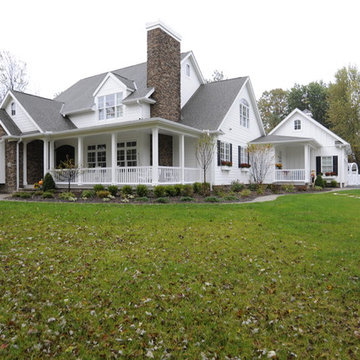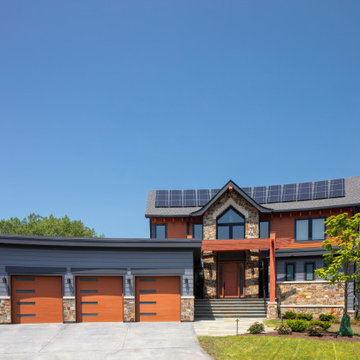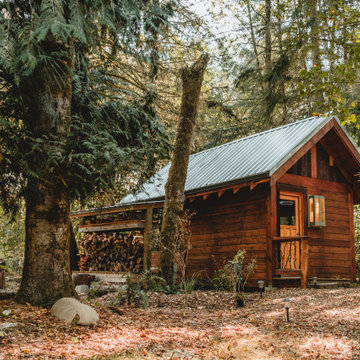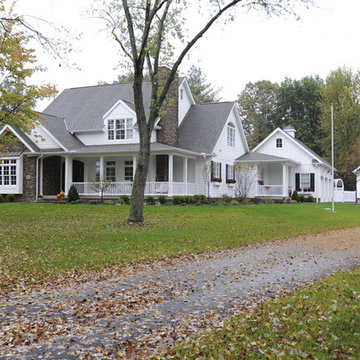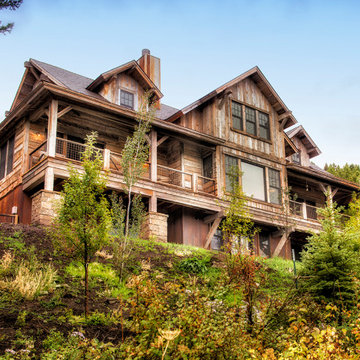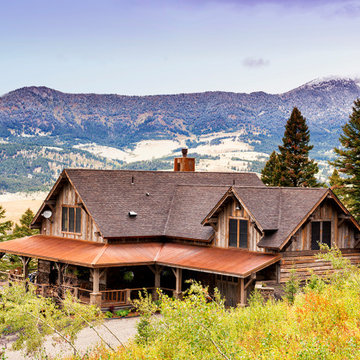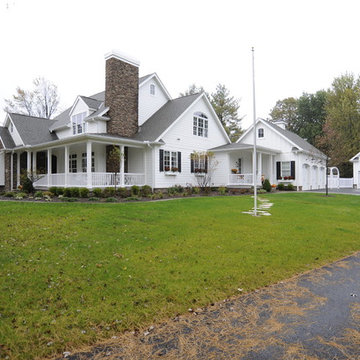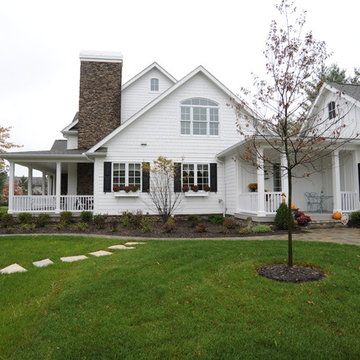ラスティックスタイルの白い家 (マルチカラーの外壁、ピンクの外壁、下見板張り) の写真
絞り込み:
資材コスト
並び替え:今日の人気順
写真 1〜20 枚目(全 25 枚)
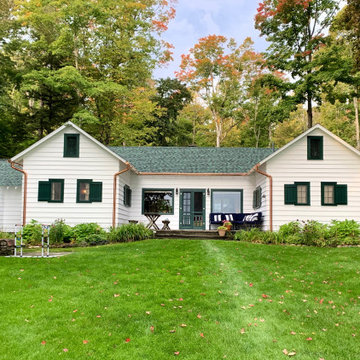
Historic lake house cottage with white exterior siding and green trim, copper gutters and plenty of charm
他の地域にある高級な小さなラスティックスタイルのおしゃれな家の外観 (下見板張り) の写真
他の地域にある高級な小さなラスティックスタイルのおしゃれな家の外観 (下見板張り) の写真

The Outhouse entry door. Reclaimed fir, pine and larch. Lighting adds nighttime character and visibility for users from the cabin.
シアトルにある低価格の小さなラスティックスタイルのおしゃれな家の外観 (マルチカラーの外壁、下見板張り) の写真
シアトルにある低価格の小さなラスティックスタイルのおしゃれな家の外観 (マルチカラーの外壁、下見板張り) の写真
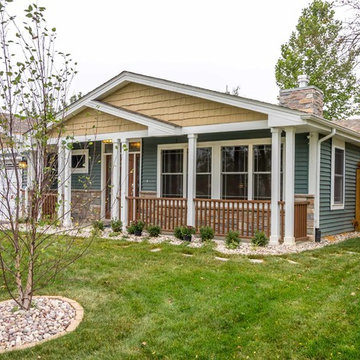
This 1960s split-level has a new Family Room addition in front of the existing home with a new covered front porch. The new two-sided stone fireplace is at the location of the former exterior wall. The rooflines match existing slope and style, and do not block the existing bedroom windows above.
Photography by Kmiecik Imagery.
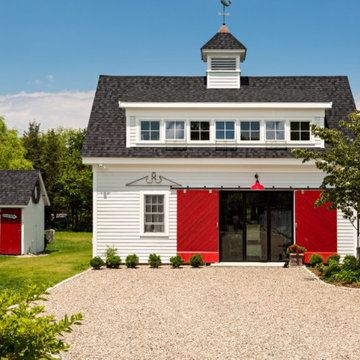
An exterior view of a custom barn renovation completed by The Valle Group on Cape Cod. Behind the barn doors is a sliding glass entry that leads into the interior designer's studio,
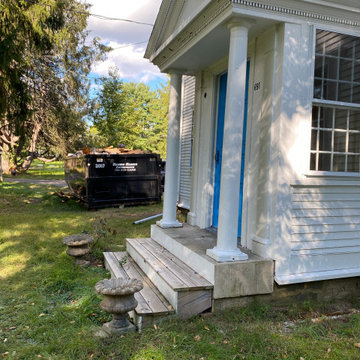
Antique shipbuilders home 1850. The Thomas Barstow home. Large colonial in need of renovation being sensitive to the historic nature of the property combining and adding new spaces for modern family living. A forever home
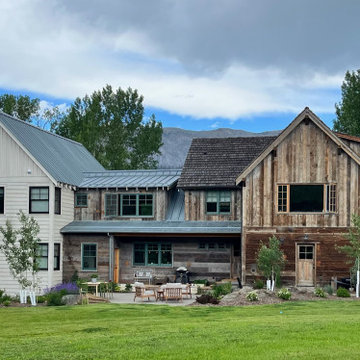
Two-phase, 2-1/2 story cabin in Montana. Timber-frame
structure constructed of American white oak, SIP panel insulated.
マイアミにある高級な中くらいなラスティックスタイルのおしゃれな家の外観 (混合材サイディング、混合材屋根、下見板張り) の写真
マイアミにある高級な中くらいなラスティックスタイルのおしゃれな家の外観 (混合材サイディング、混合材屋根、下見板張り) の写真
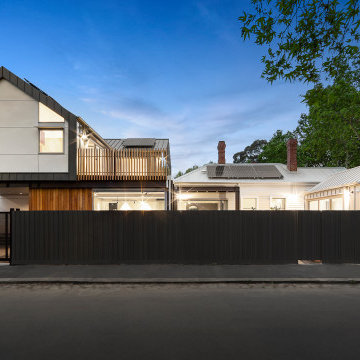
The back of the house includes black wooden fence to block the backyard for privacy, The car port is under the top story and the balcony is looking over the street.
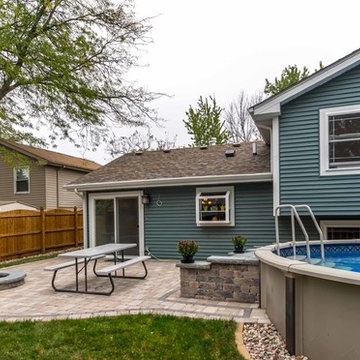
This 1960s split-level has a new stone paver patio with benches, corner accents, fire pit, and steps to above-ground pool. Access to the yard is through a sliding-glass door at the kitchen, with views from the garden window at kitchen sink.
Photography by Kmiecik Imagery.
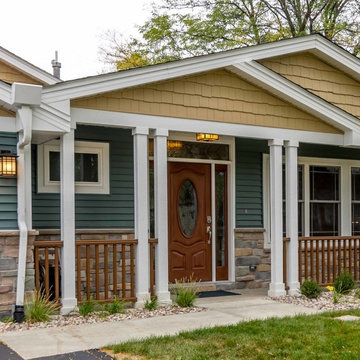
This 1960s split-level has a new Family Room addition in front of the existing home with a new covered front porch. The new two-sided stone fireplace is at the location of the former exterior wall. The rooflines match existing slope and style, and do not block the existing bedroom windows above.
Photography by Kmiecik Imagery.
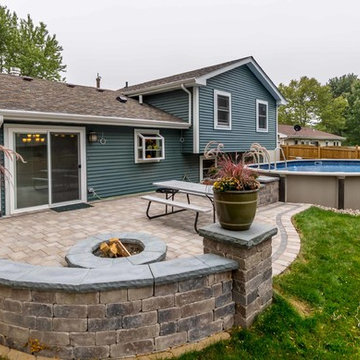
This 1960s split-level has a new stone paver patio with benches, corner accents, fire pit, and steps to above-ground pool. Access to the yard is through a sliding-glass door at the kitchen, with views from the garden window at kitchen sink.
Photography by Kmiecik Imagery.
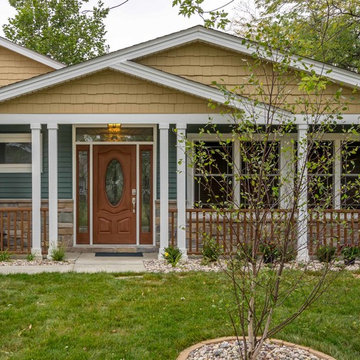
This 1960s split-level has a new Family Room addition in front of the existing home with a new covered front porch. The new two-sided stone fireplace is at the location of the former exterior wall. The rooflines match existing slope and style, and do not block the existing bedroom windows above.
Photography by Kmiecik Imagery.
ラスティックスタイルの白い家 (マルチカラーの外壁、ピンクの外壁、下見板張り) の写真
1
