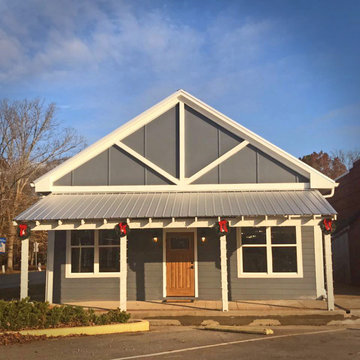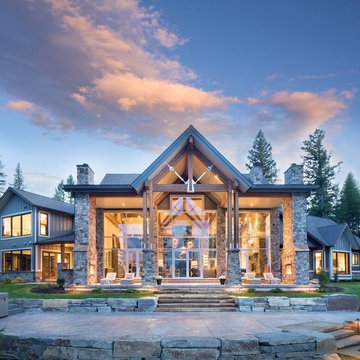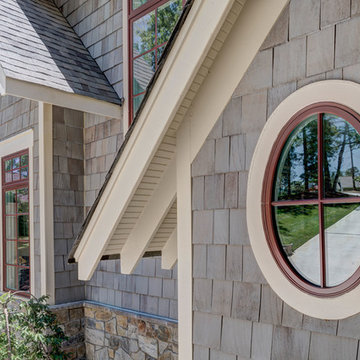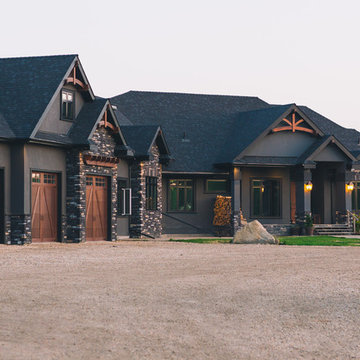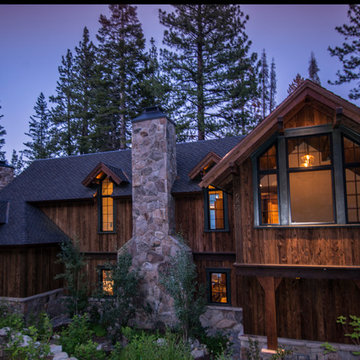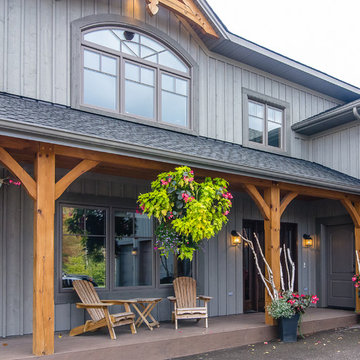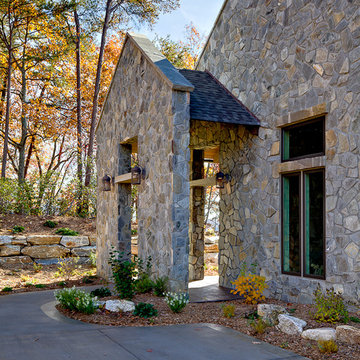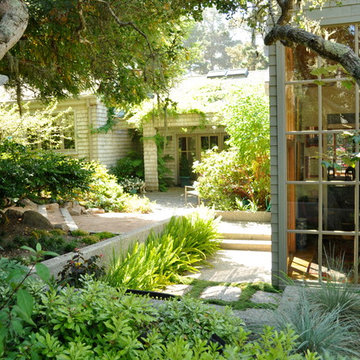ラスティックスタイルの家の外観の写真
絞り込み:
資材コスト
並び替え:今日の人気順
写真 121〜140 枚目(全 431 枚)
1/4
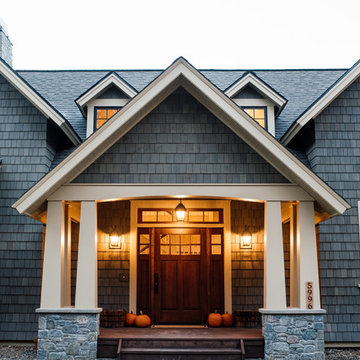
Copyright 2017 William Merriman Architects. Photograph by Erica Rose Photography.
他の地域にある高級なラスティックスタイルのおしゃれな家の外観の写真
他の地域にある高級なラスティックスタイルのおしゃれな家の外観の写真
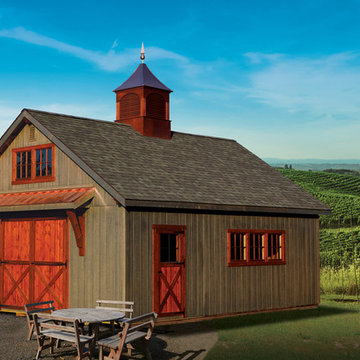
The vineyard's tasting room is a big, 20' x 24' barn with a dramatic cathedral ceiling and a loft overlook with stairs and a railing. On the outside, stained siding, a coppertop pent roof and a coppertop cupola set the scene for fine living.
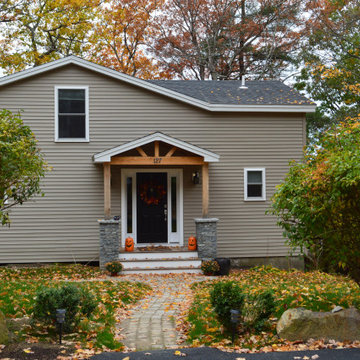
Front Entry to this lake side full home remodel
ポートランド(メイン)にあるお手頃価格のラスティックスタイルのおしゃれな家の外観 (ビニールサイディング) の写真
ポートランド(メイン)にあるお手頃価格のラスティックスタイルのおしゃれな家の外観 (ビニールサイディング) の写真
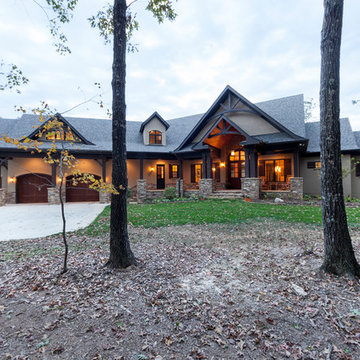
Everett Custom Homes & Jim Schmid Photography
シャーロットにある高級なラスティックスタイルのおしゃれな家の外観 (漆喰サイディング) の写真
シャーロットにある高級なラスティックスタイルのおしゃれな家の外観 (漆喰サイディング) の写真
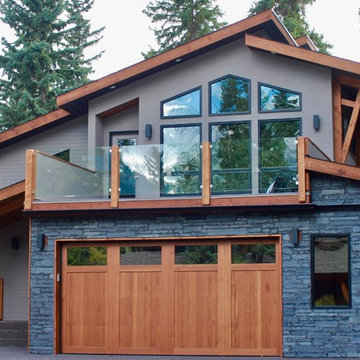
Contemporary Rustic Exterior
カルガリーにある高級な中くらいなラスティックスタイルのおしゃれな家の外観 (石材サイディング) の写真
カルガリーにある高級な中くらいなラスティックスタイルのおしゃれな家の外観 (石材サイディング) の写真
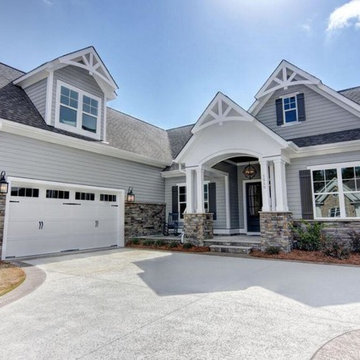
This craftsman style home was captured by Unique Media and Design
他の地域にある高級なラスティックスタイルのおしゃれな家の外観 (石材サイディング) の写真
他の地域にある高級なラスティックスタイルのおしゃれな家の外観 (石材サイディング) の写真
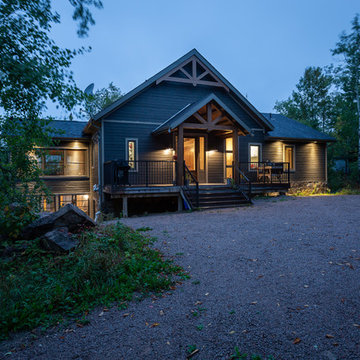
Timber details add a special touch to your front entry, creating a rustic aspect to your home.
他の地域にある高級なラスティックスタイルのおしゃれな家の外観 (ビニールサイディング) の写真
他の地域にある高級なラスティックスタイルのおしゃれな家の外観 (ビニールサイディング) の写真
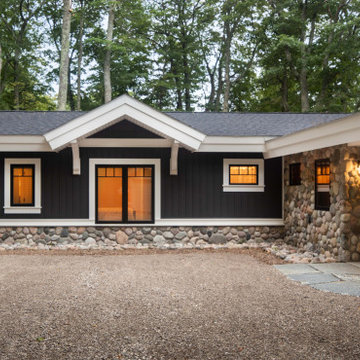
The client came to us to assist with transforming their small family cabin into a year-round residence that would continue the family legacy. The home was originally built by our client’s grandfather so keeping much of the existing interior woodwork and stone masonry fireplace was a must. They did not want to lose the rustic look and the warmth of the pine paneling. The view of Lake Michigan was also to be maintained. It was important to keep the home nestled within its surroundings.
There was a need to update the kitchen, add a laundry & mud room, install insulation, add a heating & cooling system, provide additional bedrooms and more bathrooms. The addition to the home needed to look intentional and provide plenty of room for the entire family to be together. Low maintenance exterior finish materials were used for the siding and trims as well as natural field stones at the base to match the original cabin’s charm.
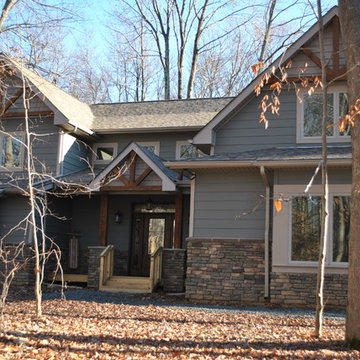
This home exterior is truly beautiful. The rustic beams mixed with the beautiful stonework and craftsman style mixed siding add intrigue to the home facade.
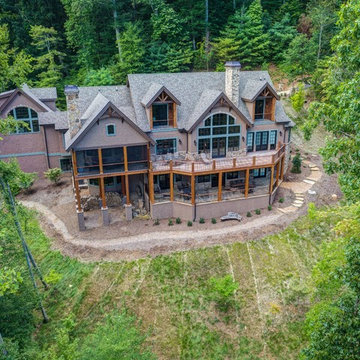
J. Weiland Photography-
Breathtaking Beauty and Luxurious Relaxation awaits in this Massive and Fabulous Mountain Retreat. The unparalleled Architectural Degree, Design & Style are credited to the Designer/Architect, Mr. Raymond W. Smith, https://www.facebook.com/Raymond-W-Smith-Residential-Designer-Inc-311235978898996/, the Interior Designs to Marina Semprevivo, and are an extent of the Home Owners Dreams and Lavish Good Tastes. Sitting atop a mountain side in the desirable gated-community of The Cliffs at Walnut Cove, https://cliffsliving.com/the-cliffs-at-walnut-cove, this Skytop Beauty reaches into the Sky and Invites the Stars to Shine upon it. Spanning over 6,000 SF, this Magnificent Estate is Graced with Soaring Ceilings, Stone Fireplace and Wall-to-Wall Windows in the Two-Story Great Room and provides a Haven for gazing at South Asheville’s view from multiple vantage points. Coffered ceilings, Intricate Stonework and Extensive Interior Stained Woodwork throughout adds Dimension to every Space. Multiple Outdoor Private Bedroom Balconies, Decks and Patios provide Residents and Guests with desired Spaciousness and Privacy similar to that of the Biltmore Estate, http://www.biltmore.com/visit. The Lovely Kitchen inspires Joy with High-End Custom Cabinetry and a Gorgeous Contrast of Colors. The Striking Beauty and Richness are created by the Stunning Dark-Colored Island Cabinetry, Light-Colored Perimeter Cabinetry, Refrigerator Door Panels, Exquisite Granite, Multiple Leveled Island and a Fun, Colorful Backsplash. The Vintage Bathroom creates Nostalgia with a Cast Iron Ball & Claw-Feet Slipper Tub, Old-Fashioned High Tank & Pull Toilet and Brick Herringbone Floor. Garden Tubs with Granite Surround and Custom Tile provide Peaceful Relaxation. Waterfall Trickles and Running Streams softly resound from the Outdoor Water Feature while the bench in the Landscape Garden calls you to sit down and relax a while.
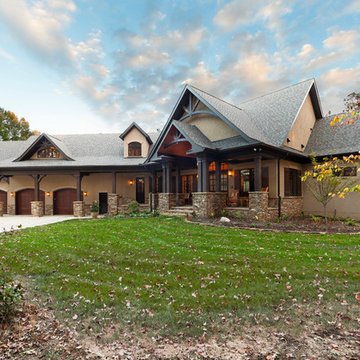
Everett Custom Homes & Jim Schmid Photography
シャーロットにある高級なラスティックスタイルのおしゃれな家の外観 (混合材サイディング) の写真
シャーロットにある高級なラスティックスタイルのおしゃれな家の外観 (混合材サイディング) の写真
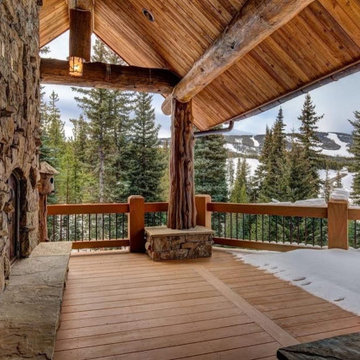
This outstanding Custom Log and stone-built ski lodge is perfect for group vacations or events with people who love to hit the slopes. Truly a masterpiece in the mountains inviting you back after a day skiing.
ラスティックスタイルの家の外観の写真
7
