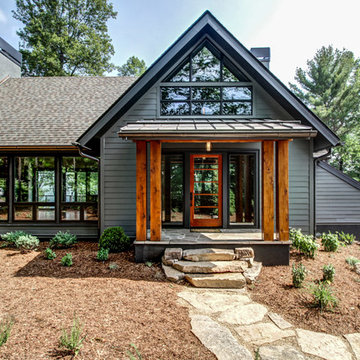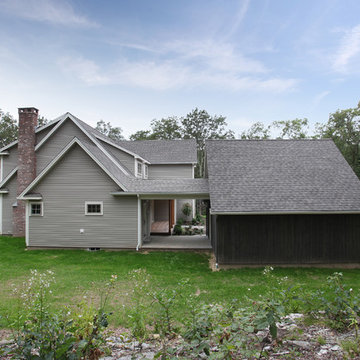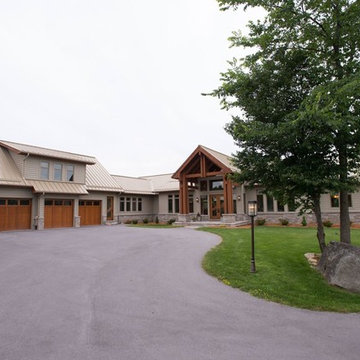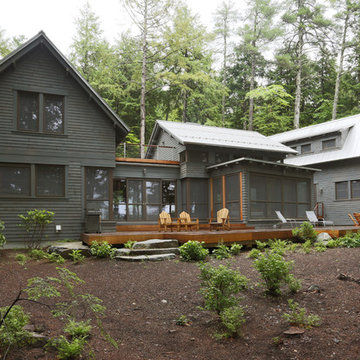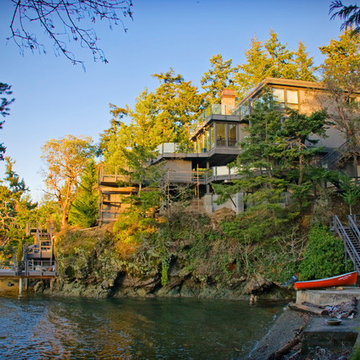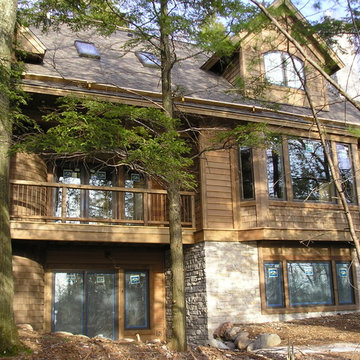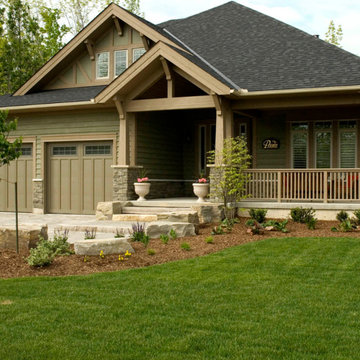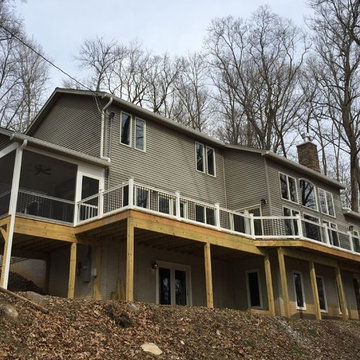ラスティックスタイルのグレーの家 (黄色い外壁、ビニールサイディング) の写真
絞り込み:
資材コスト
並び替え:今日の人気順
写真 1〜20 枚目(全 111 枚)
1/5

The client came to us to assist with transforming their small family cabin into a year-round residence that would continue the family legacy. The home was originally built by our client’s grandfather so keeping much of the existing interior woodwork and stone masonry fireplace was a must. They did not want to lose the rustic look and the warmth of the pine paneling. The view of Lake Michigan was also to be maintained. It was important to keep the home nestled within its surroundings.
There was a need to update the kitchen, add a laundry & mud room, install insulation, add a heating & cooling system, provide additional bedrooms and more bathrooms. The addition to the home needed to look intentional and provide plenty of room for the entire family to be together. Low maintenance exterior finish materials were used for the siding and trims as well as natural field stones at the base to match the original cabin’s charm.
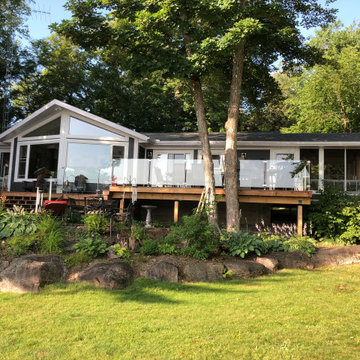
Uniform facade where the screen porch is fully incorporated into the line of the cottage.
トロントにある中くらいなラスティックスタイルのおしゃれな家の外観 (ビニールサイディング) の写真
トロントにある中くらいなラスティックスタイルのおしゃれな家の外観 (ビニールサイディング) の写真
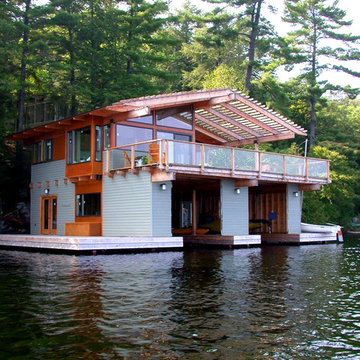
Architecture: Trevor McIvor
Construction Management: Trevor McIvor
トロントにある中くらいなラスティックスタイルのおしゃれな家の外観 (ビニールサイディング) の写真
トロントにある中くらいなラスティックスタイルのおしゃれな家の外観 (ビニールサイディング) の写真
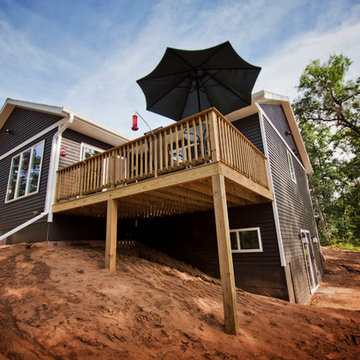
Right down the road from Klover House near High Falls in Crivitz, WI sits another DW3 masterpiece. Let's give a warm welcome to the Murawski House. This home is rustic elegance. The perfect marriage between modern decor and Up North charm. Please, take a look around and let us know if you have any questions. Thank you, Murawski Family. It was a pleasure.
Photo credit: Kim Hanson Photography, Art and Design Cabinetry: Atwood Cabinetry Special thanks to the following businesses who also made this dream home a reality: Maiden LAKE Plumbing LLC Kempka Excavating Mertens Electric, LLC A&M Heating, Cooling and Fireplace Sales
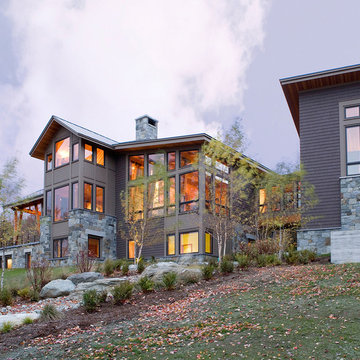
A new residence located on a sloping site, the home is designed to take full advantage of its mountain surroundings. The arrangement of building volumes allows the grade and water to flow around the project. The primary living spaces are located on the upper level, providing access to the light, air and views of the landscape. The design embraces the materials, methods and forms of traditional northeastern rural building, but with a definitive clean, modern twist.
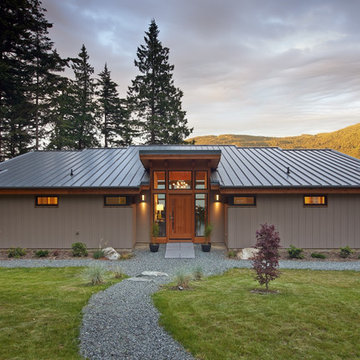
East Sound, Puget Sound, Washington State
Photography: Dale Lang
シアトルにある中くらいなラスティックスタイルのおしゃれな家の外観 (ビニールサイディング) の写真
シアトルにある中くらいなラスティックスタイルのおしゃれな家の外観 (ビニールサイディング) の写真
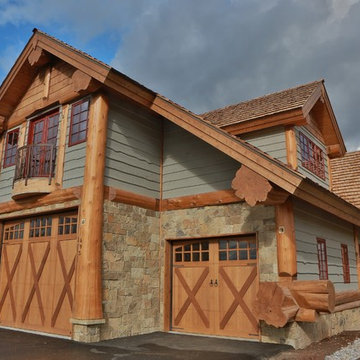
Ashley Wilkerson Photographers
Barn Style Wood Sided Garage Doors
Small Balcony from Bonus Room over Garage
他の地域にあるラグジュアリーなラスティックスタイルのおしゃれな家の外観 (ビニールサイディング) の写真
他の地域にあるラグジュアリーなラスティックスタイルのおしゃれな家の外観 (ビニールサイディング) の写真
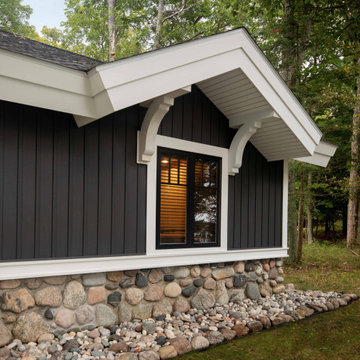
The client came to us to assist with transforming their small family cabin into a year-round residence that would continue the family legacy. The home was originally built by our client’s grandfather so keeping much of the existing interior woodwork and stone masonry fireplace was a must. They did not want to lose the rustic look and the warmth of the pine paneling. The view of Lake Michigan was also to be maintained. It was important to keep the home nestled within its surroundings.
There was a need to update the kitchen, add a laundry & mud room, install insulation, add a heating & cooling system, provide additional bedrooms and more bathrooms. The addition to the home needed to look intentional and provide plenty of room for the entire family to be together. Low maintenance exterior finish materials were used for the siding and trims as well as natural field stones at the base to match the original cabin’s charm.
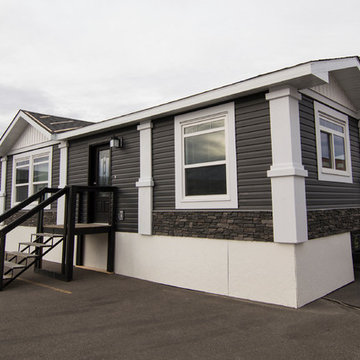
Dark Ironstone vinyl siding accented by white pillars and dark brown ridgestone.
カルガリーにある中くらいなラスティックスタイルのおしゃれな家の外観 (ビニールサイディング) の写真
カルガリーにある中くらいなラスティックスタイルのおしゃれな家の外観 (ビニールサイディング) の写真
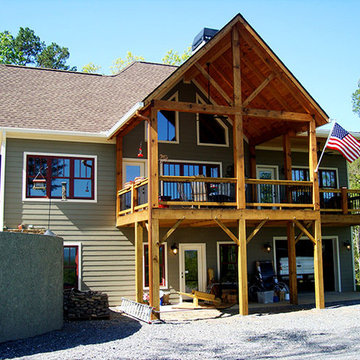
Cottage Style Lake House with Porches
アトランタにある中くらいなラスティックスタイルのおしゃれな家の外観 (ビニールサイディング) の写真
アトランタにある中くらいなラスティックスタイルのおしゃれな家の外観 (ビニールサイディング) の写真
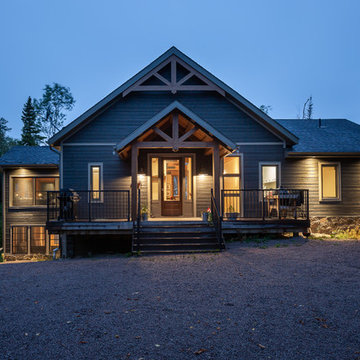
Timber details add a special touch to your front entry, creating a rustic aspect to your home.
他の地域にある高級なラスティックスタイルのおしゃれな家の外観 (ビニールサイディング) の写真
他の地域にある高級なラスティックスタイルのおしゃれな家の外観 (ビニールサイディング) の写真
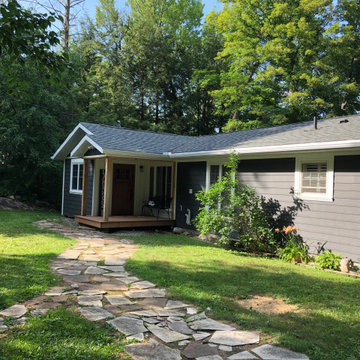
Unified facade with the addition of entry porch and mudroom for storage and convenience.
トロントにある中くらいなラスティックスタイルのおしゃれな家の外観 (ビニールサイディング) の写真
トロントにある中くらいなラスティックスタイルのおしゃれな家の外観 (ビニールサイディング) の写真
ラスティックスタイルのグレーの家 (黄色い外壁、ビニールサイディング) の写真
1
