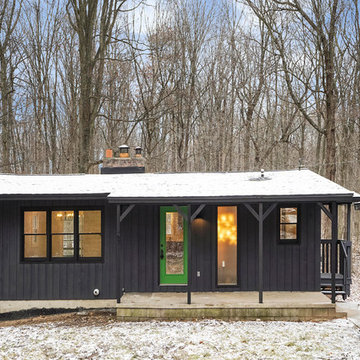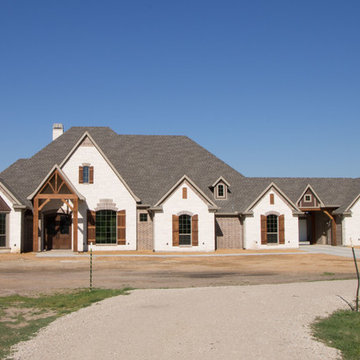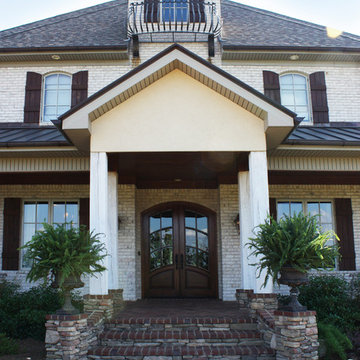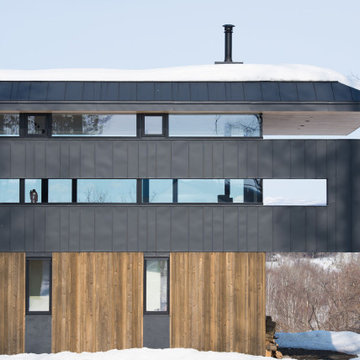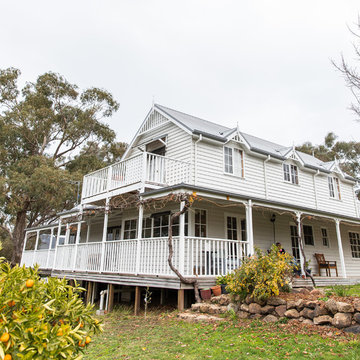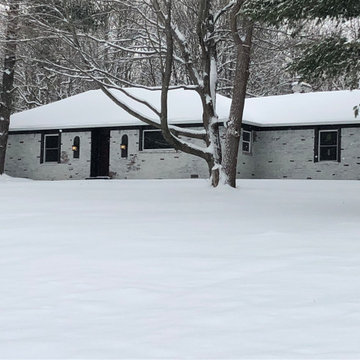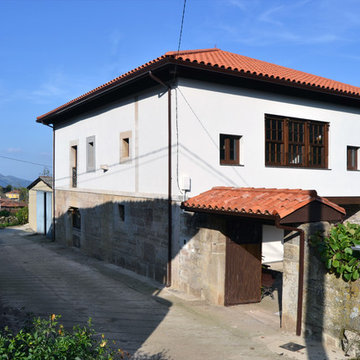ラスティックスタイルの家の外観の写真
絞り込み:
資材コスト
並び替え:今日の人気順
写真 1〜20 枚目(全 61 枚)
1/5
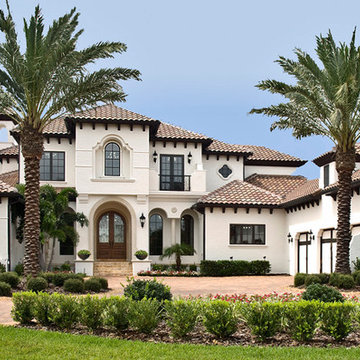
Lawrence Taylor
オーランドにあるラグジュアリーなラスティックスタイルのおしゃれな家の外観 (漆喰サイディング) の写真
オーランドにあるラグジュアリーなラスティックスタイルのおしゃれな家の外観 (漆喰サイディング) の写真
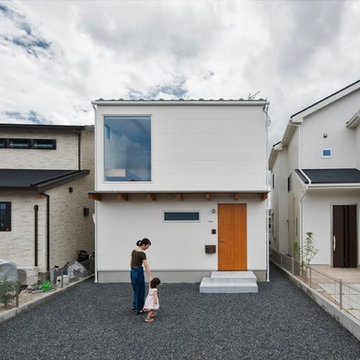
収納をテーマにした家
他の地域にある低価格の小さなラスティックスタイルのおしゃれな家の外観 (コンクリート繊維板サイディング) の写真
他の地域にある低価格の小さなラスティックスタイルのおしゃれな家の外観 (コンクリート繊維板サイディング) の写真
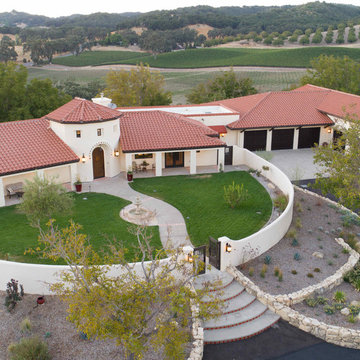
Ariel view of the grounds and surrounding landscape. Pictured to the left is the solar array, which allows the house to be Net Zero.
All photos: Studio 101 West Photography
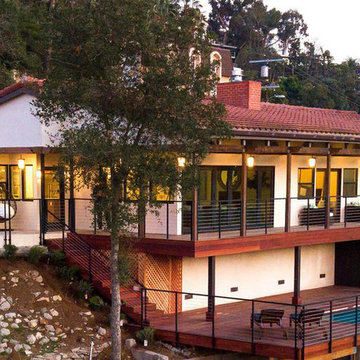
Construction by: SoCal Contractor ( SoCalContractor.com)
Interior Design by: Lori Dennis Inc (LoriDennis.com)
Photography by: Roy Yerushalmi
サンディエゴにある高級なラスティックスタイルのおしゃれな家の外観 (漆喰サイディング) の写真
サンディエゴにある高級なラスティックスタイルのおしゃれな家の外観 (漆喰サイディング) の写真
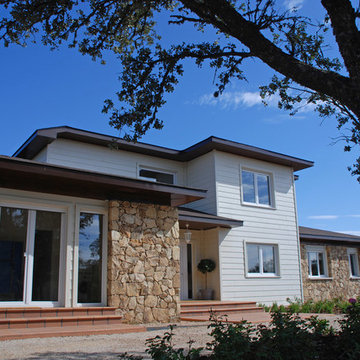
Fachada principal de estilo rústico que combina piedra de mampostería con CanExel de color Almond.
他の地域にあるラスティックスタイルのおしゃれな家の外観 (混合材サイディング) の写真
他の地域にあるラスティックスタイルのおしゃれな家の外観 (混合材サイディング) の写真
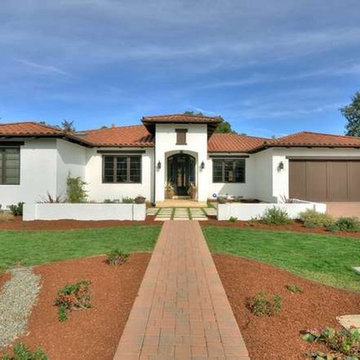
Sophisticated Elegance describes this Custom Carmel Style Estate Style Home. Solid Alder wood doors, brilliant wide plank walnut hardwood floors, lots of windows with remote control blinds. This luxurious home has been thoughtfully designed by Chris Spalding for everyday family comforts or grand entertaining.
Grand iron door entry, opens to a spacious floor plan. The interior spans 3,016 sq. ft. of living space and features four bedrooms and three and a half bathrooms.
Chef's kitchen, designed for a gourmet cook with fine cabinetry with soft closing drawers, Taj Mahal granite counters and decorative tile backsplash, Thermador appliances, including 48" 6-burner stove top, built in double oven, refrigerator and microwave. Large center island with sink and breakfast bar plus a walk in pantry, impressive great room with fireplace.
Private backyard, professionally landscaped.
Feng Shui'ed by Feng Shui Style, and designed by Jennifer A. Emmer and Stacy Carlson
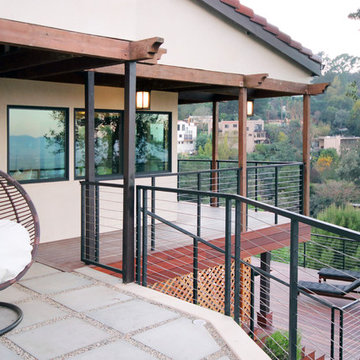
Construction by: SoCal Contractor ( SoCalContractor.com)
Interior Design by: Lori Dennis Inc (LoriDennis.com)
Photography by: Roy Yerushalmi
サンディエゴにある高級なラスティックスタイルのおしゃれな家の外観 (漆喰サイディング) の写真
サンディエゴにある高級なラスティックスタイルのおしゃれな家の外観 (漆喰サイディング) の写真
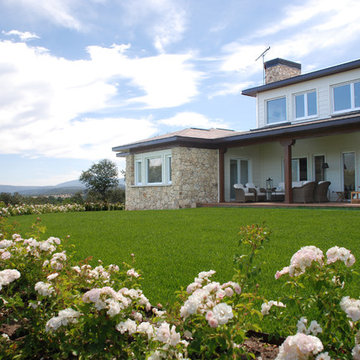
Fachada de estilo rústico que combina piedra de mampostería con CanExel de color Almond.
他の地域にあるラスティックスタイルのおしゃれな家の外観 (混合材サイディング) の写真
他の地域にあるラスティックスタイルのおしゃれな家の外観 (混合材サイディング) の写真
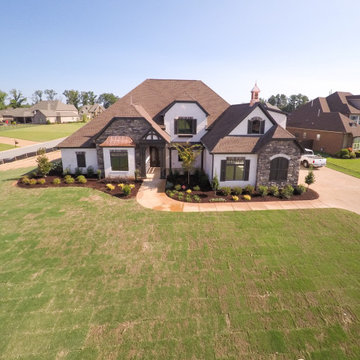
Acme Brick. Bronze Windows by ViWintech.
ラスティックスタイルのおしゃれな家の外観 (レンガサイディング) の写真
ラスティックスタイルのおしゃれな家の外観 (レンガサイディング) の写真
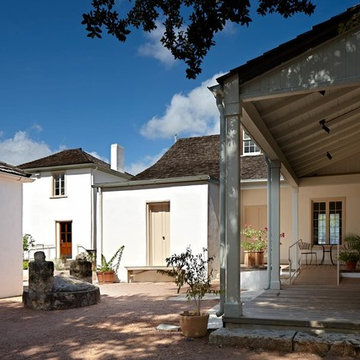
Fisher Heck worked closely with the Texas Historical Commission to ensure that the preservation treatment of José Antonio Navarro's 1850's home and the addition of a new restroom facilities building would be in keeping with national preservation guidelines. New restroom and storage facilities were carefully integrated into the historic grounds. As a result of the re-organization of the site, a larger central courtyard was formed and the relationship between new and existing buildings was enhanced. Today, the Casa Navarro State Historic Site proudly educates visitors on José Antonio Navarro's life and role in Texas history. Photos by Dror Baldinger.
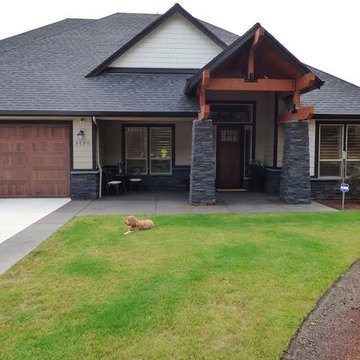
interior shutters
Window Treatments by Allure Window Coverings.
Contact us for a free estimate. 503-407-3206
他の地域にあるラスティックスタイルのおしゃれな家の外観の写真
他の地域にあるラスティックスタイルのおしゃれな家の外観の写真
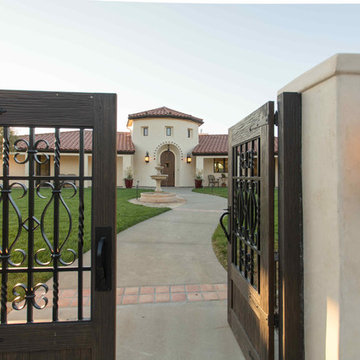
Hand-hewn wood gates with custom iron work designed by the architect greet an expansive yard complete with fountain.
All photos: Studio 101 West Photography
ラスティックスタイルの家の外観の写真
1
