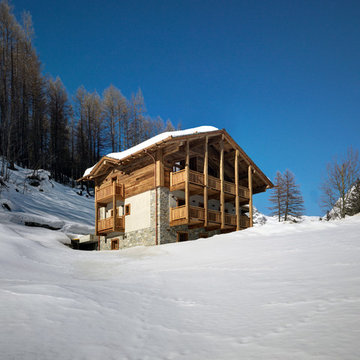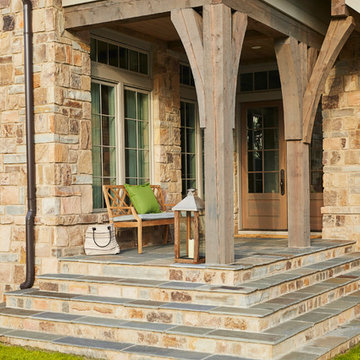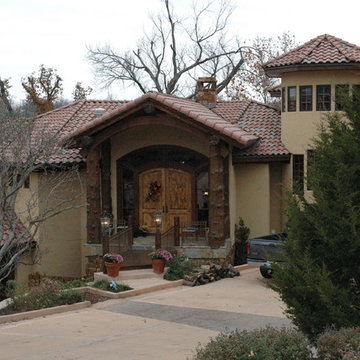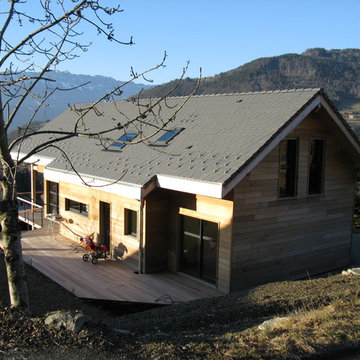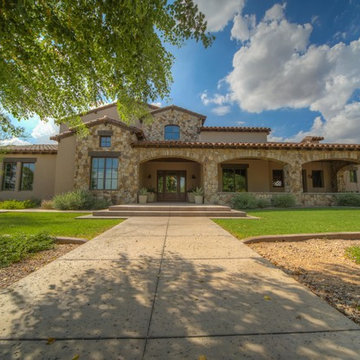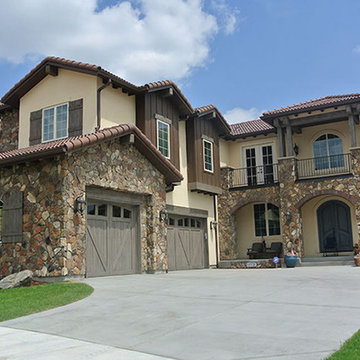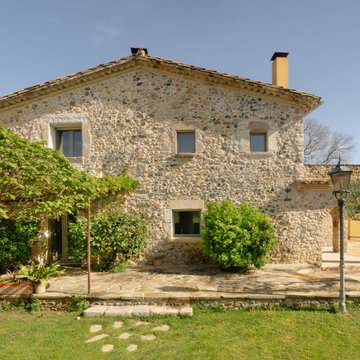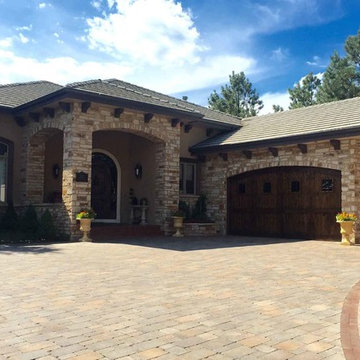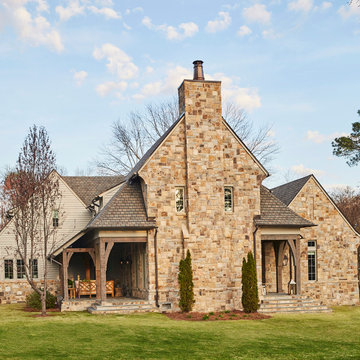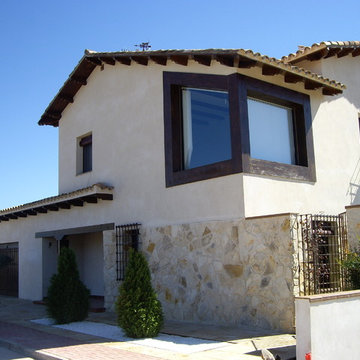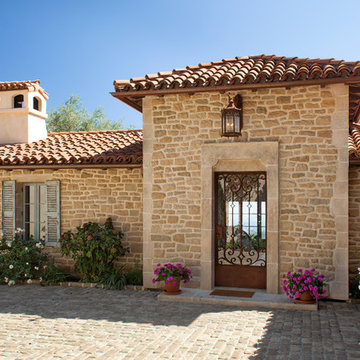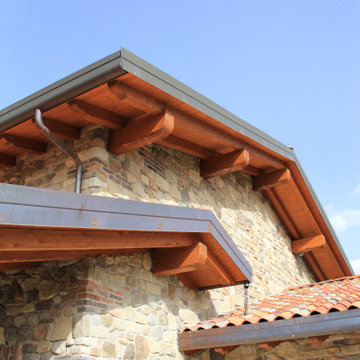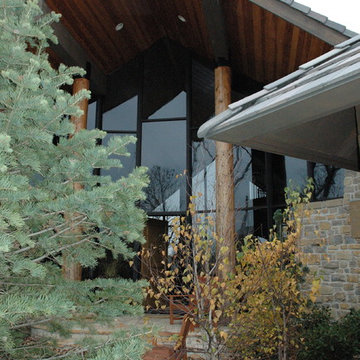ラスティックスタイルの家の外観 (全タイプのサイディング素材) の写真
絞り込み:
資材コスト
並び替え:今日の人気順
写真 1〜20 枚目(全 124 枚)
1/5
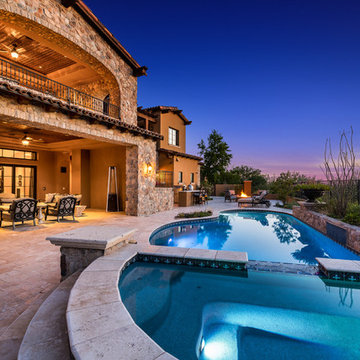
We love the stone facade and arches, the fire pit, the outdoor kitchen and built-in BBQ, and the second-story balcony!
フェニックスにあるラグジュアリーなラスティックスタイルのおしゃれな家の外観 (石材サイディング) の写真
フェニックスにあるラグジュアリーなラスティックスタイルのおしゃれな家の外観 (石材サイディング) の写真
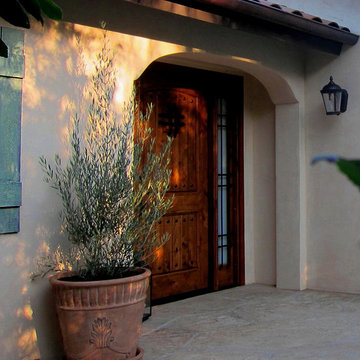
Design Consultant Jeff Doubét is the author of Creating Spanish Style Homes: Before & After – Techniques – Designs – Insights. The 240 page “Design Consultation in a Book” is now available. Please visit SantaBarbaraHomeDesigner.com for more info.
Jeff Doubét specializes in Santa Barbara style home and landscape designs. To learn more info about the variety of custom design services I offer, please visit SantaBarbaraHomeDesigner.com
Jeff Doubét is the Founder of Santa Barbara Home Design - a design studio based in Santa Barbara, California USA.
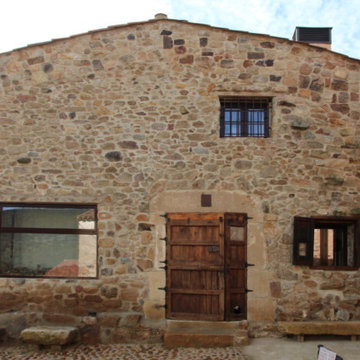
Fachada rehabilitada de piedra, conservando elementos antiguos como las contraventanas
他の地域にあるラスティックスタイルのおしゃれな家の外観 (石材サイディング、デュープレックス) の写真
他の地域にあるラスティックスタイルのおしゃれな家の外観 (石材サイディング、デュープレックス) の写真
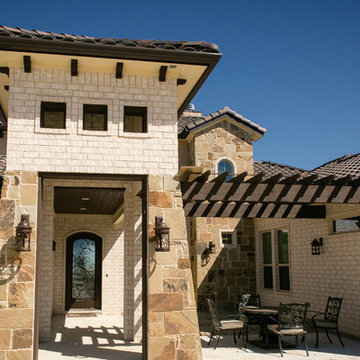
This rustic front entry features a front courtyard space with seating area, pergola, tower, and fountain feature. Dark barrel roof tiles and corbels are provide an ideal contrast to the light brick and stone.
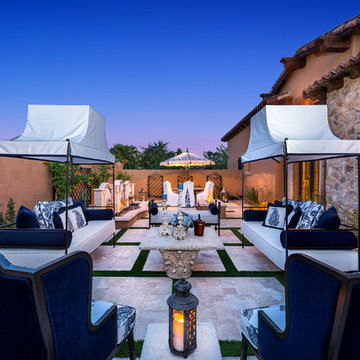
This custom patio features a stone facade, a travertine floor, a fire pit, water feature, plus a built-in pool & spa.
フェニックスにあるラグジュアリーなラスティックスタイルのおしゃれな家の外観 (石材サイディング) の写真
フェニックスにあるラグジュアリーなラスティックスタイルのおしゃれな家の外観 (石材サイディング) の写真
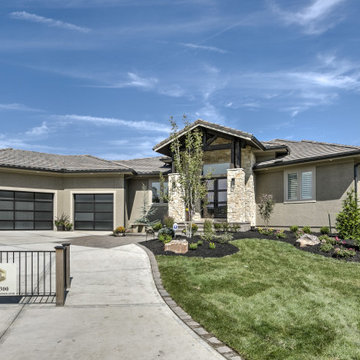
Beautiful Stucco and Stone with large beam front entrance
カンザスシティにある高級な中くらいなラスティックスタイルのおしゃれな家の外観 (漆喰サイディング) の写真
カンザスシティにある高級な中くらいなラスティックスタイルのおしゃれな家の外観 (漆喰サイディング) の写真
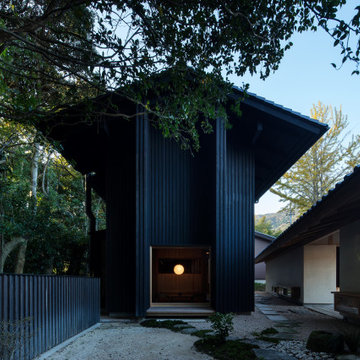
岩国のアトリエ
収蔵庫を含む画家のアトリエと展示室、および住居の計画である。
敷地周辺は、古い瓦屋根と板壁・土壁の家がまだ残る集落であった。アトリエ棟は、西側に開けた道路側に低い佇まいで建ち、住居棟は東南の森の木に寄り添うような高さで建つ。二つの棟の間は、南北に細長い庭となり、将来的には彫刻などの野外展示も想定された逍遥的な空間となっている。画家である建主は、自分が住むあるいは過ごす建築は可能な限り土や木などの素材でつくりたいという想いを持ち、建築を手がけた大工は、土と木による素の建築を信念として造り続けていた。これらの人の想いや周囲の環境から、「金物に頼らない木の架構と仕口・継ぎ手、土壁による構造体による建築」を前提に計画を進めた。画家の絵は、「ただ、そこにある」という言葉に導かれて、絵具という素材が、キャンバスの縁まで乗せられ、木枠に嵌めこまれ、厚みを持った絵具の塊にも見えていた。その塊を受ける壁には、やはり厚みを持った質感とディテール、絵画を安全に保管する為の温湿度環境が求められたが、少し離れた山中に建つ厚い土壁と板張りで安定した温室度環境を保つ古いみかん倉庫の素朴な佇まいが、建築の方向を示してくれた。森に佇み、大地に伏せるふたつの建築のかたちが、周囲の自然や環境と心地よく響き合い、豊かな生活と創造の場が生み出されることを願っている。
ラスティックスタイルの家の外観 (全タイプのサイディング素材) の写真
1
