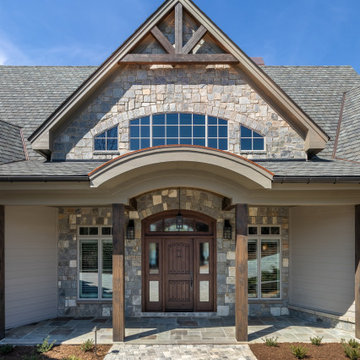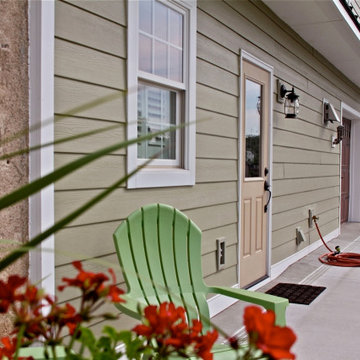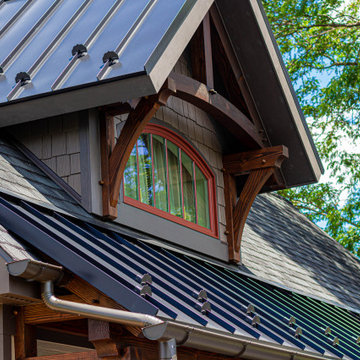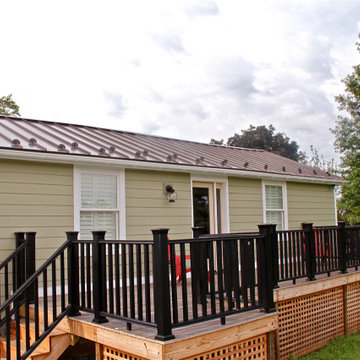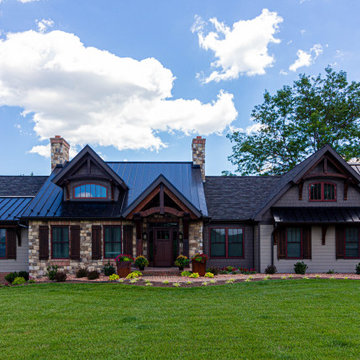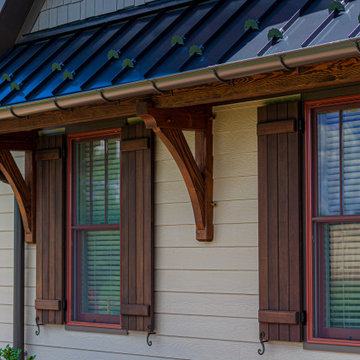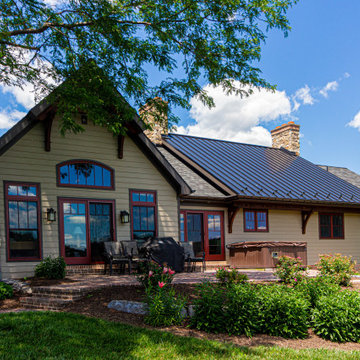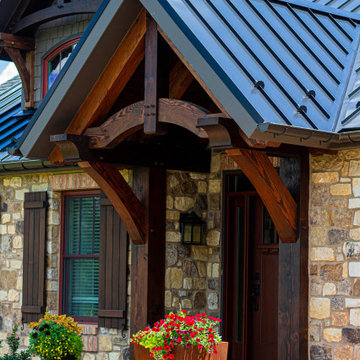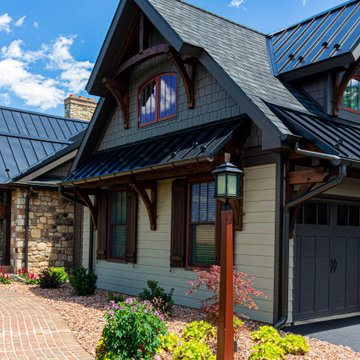ラスティックスタイルのベージュの家 (オレンジの外壁、紫の外壁、下見板張り) の写真
絞り込み:
資材コスト
並び替え:今日の人気順
写真 1〜20 枚目(全 54 枚)
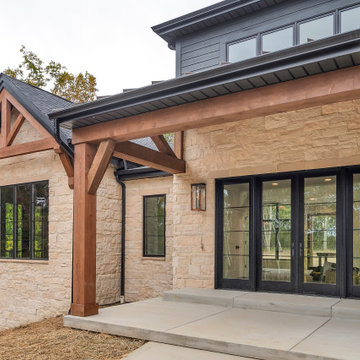
Front entry of home
他の地域にあるラグジュアリーな巨大なラスティックスタイルのおしゃれな家の外観 (コンクリート繊維板サイディング、混合材屋根、下見板張り) の写真
他の地域にあるラグジュアリーな巨大なラスティックスタイルのおしゃれな家の外観 (コンクリート繊維板サイディング、混合材屋根、下見板張り) の写真
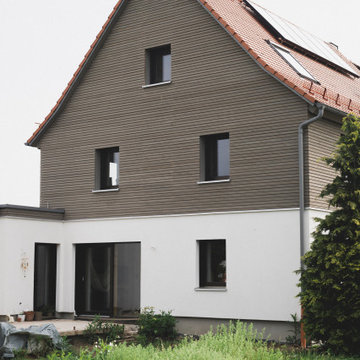
Objekt Nachher - Giebelseite
© Maria Bayer www.mariabayer.de
ニュルンベルクにある中くらいなラスティックスタイルのおしゃれな家の外観 (漆喰サイディング、デュープレックス、下見板張り) の写真
ニュルンベルクにある中くらいなラスティックスタイルのおしゃれな家の外観 (漆喰サイディング、デュープレックス、下見板張り) の写真
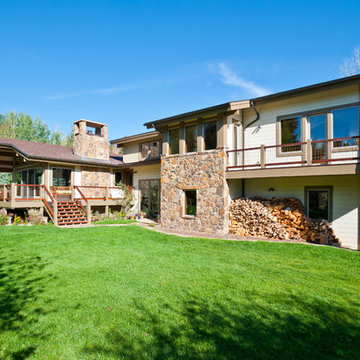
From this view of the exterior, it shows that this house offers a light and cozy atmosphere, with the glass windows around the place and the stone walls that adds beauty and visual interest. Surrounded by trees and mountains, its built blends in with nature, allowing the feeling of refreshment and relaxation.
Built by ULFBUILT. Contact us today to learn more.
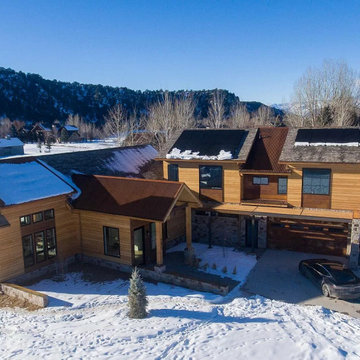
Rocky Mountain Finishes provided the prefinished CVG Doug Fir siding and soffit.
他の地域にある高級なラスティックスタイルのおしゃれな家の外観 (オレンジの外壁、混合材屋根、下見板張り) の写真
他の地域にある高級なラスティックスタイルのおしゃれな家の外観 (オレンジの外壁、混合材屋根、下見板張り) の写真
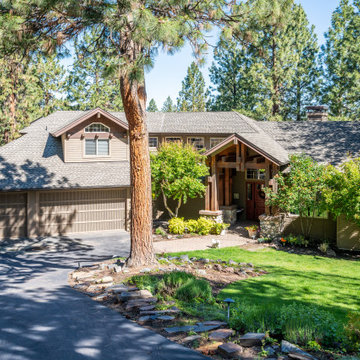
This home exterior is classic Bend, Oregon style. Modern mountain home with deep eaves and rustic beams over the entry.
ポートランドにある中くらいなラスティックスタイルのおしゃれな家の外観 (コンクリート繊維板サイディング、下見板張り) の写真
ポートランドにある中くらいなラスティックスタイルのおしゃれな家の外観 (コンクリート繊維板サイディング、下見板張り) の写真
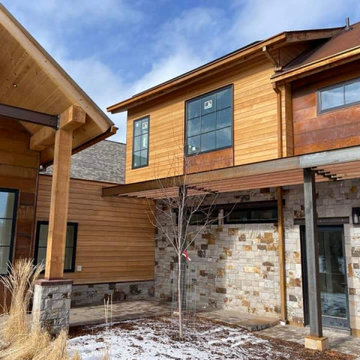
Rocky Mountain Finishes provided the prefinished CVG Doug Fir siding and soffit.
他の地域にある高級なラスティックスタイルのおしゃれな家の外観 (オレンジの外壁、混合材屋根、下見板張り) の写真
他の地域にある高級なラスティックスタイルのおしゃれな家の外観 (オレンジの外壁、混合材屋根、下見板張り) の写真
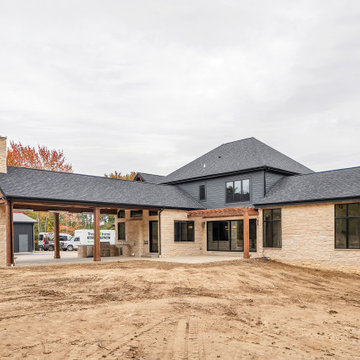
Rear exterior of home
他の地域にあるラグジュアリーな巨大なラスティックスタイルのおしゃれな家の外観 (コンクリート繊維板サイディング、混合材屋根、下見板張り) の写真
他の地域にあるラグジュアリーな巨大なラスティックスタイルのおしゃれな家の外観 (コンクリート繊維板サイディング、混合材屋根、下見板張り) の写真
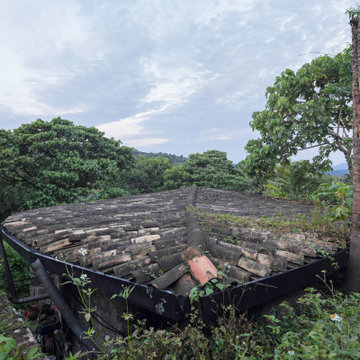
Located at the heart of Puebla state mountains in Mexico, an area of great natural beauty and rugged topography, inhabited mainly by nahuatl and totonacas. The project answers to the needs of expansion of the local network of sustainable alternative tourism TosepanKali complementing the services offered by the existing hotel.
The building is shaped in an organic geometry to create a natural and “out of the city” relaxing experience and link to the rich cultural and natural inheritance of the town. The architectural program includes a reception, juice bar, a massage and treatment area, an ecological swimming pool, and a traditional “temazcal” bath, since the aim of the project is to merge local medicinal traditions with contemporary wellness treatments.
Sited at a former quarry, the building organic geometry also dialogs and adapts with the context and relates to the historical coffee plantations of the region. Conceived to create the less impact possible on the site, the program is placed into different level terraces adapting the space into the existing topography. The materials used were locally manufactured, including: adobe earth block, quarry stone, structural bamboo. It also includes eco-friendly technologies like a natural rain water swimming pool, and onsite waste water treatment.
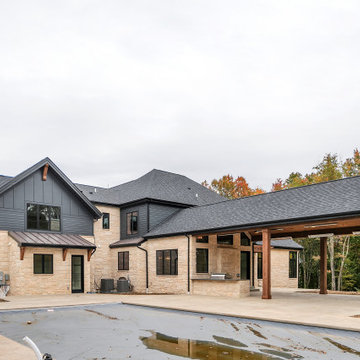
Rear exterior of home
他の地域にあるラグジュアリーな巨大なラスティックスタイルのおしゃれな家の外観 (コンクリート繊維板サイディング、混合材屋根、下見板張り) の写真
他の地域にあるラグジュアリーな巨大なラスティックスタイルのおしゃれな家の外観 (コンクリート繊維板サイディング、混合材屋根、下見板張り) の写真
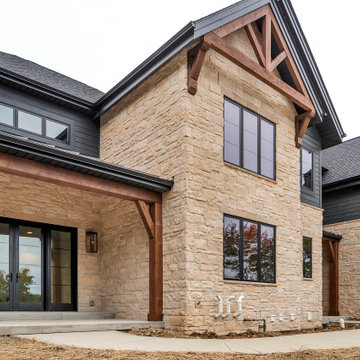
Front entry of home
他の地域にあるラグジュアリーな巨大なラスティックスタイルのおしゃれな家の外観 (コンクリート繊維板サイディング、混合材屋根、下見板張り) の写真
他の地域にあるラグジュアリーな巨大なラスティックスタイルのおしゃれな家の外観 (コンクリート繊維板サイディング、混合材屋根、下見板張り) の写真
ラスティックスタイルのベージュの家 (オレンジの外壁、紫の外壁、下見板張り) の写真
1

