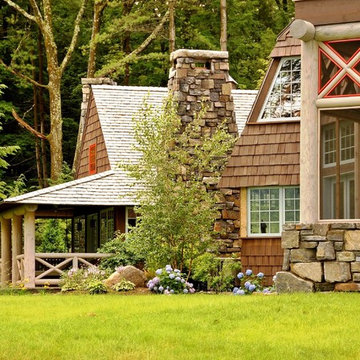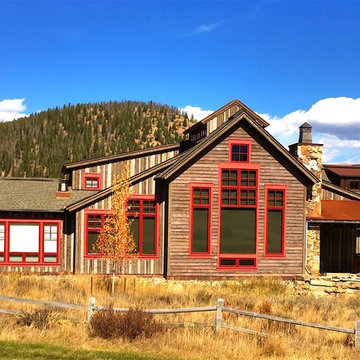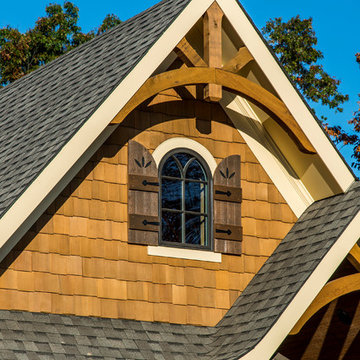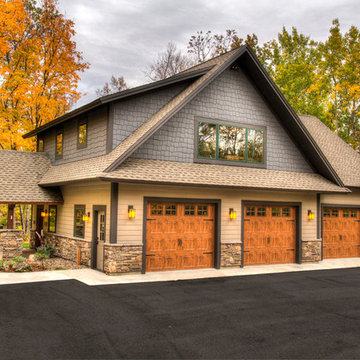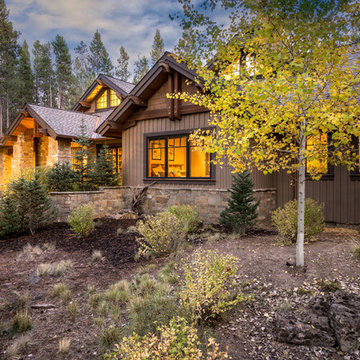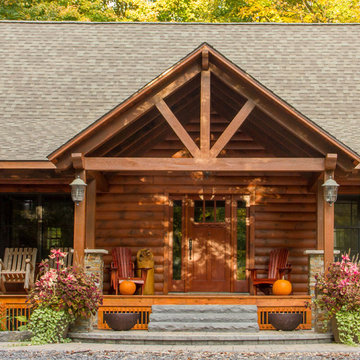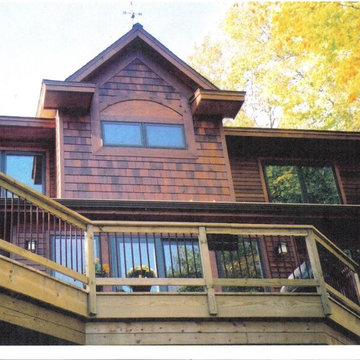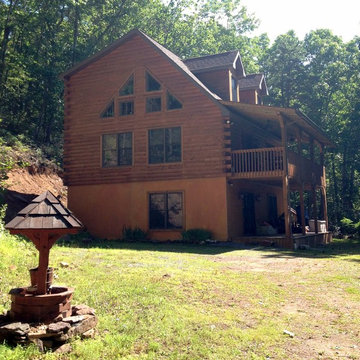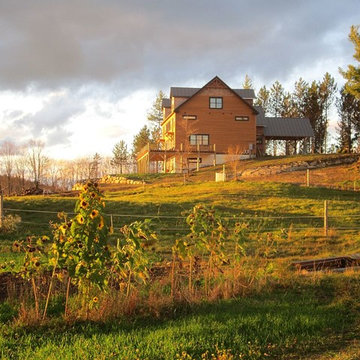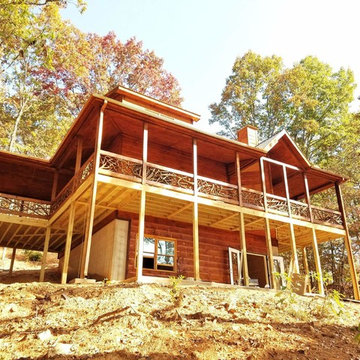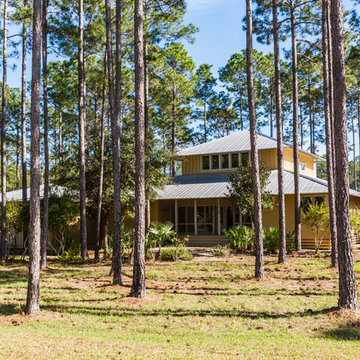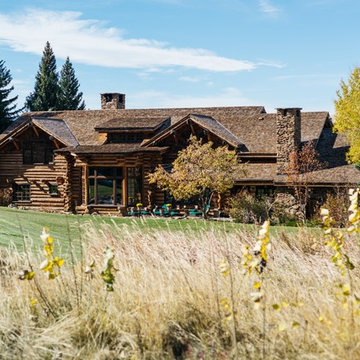黄色いラスティックスタイルの家の外観の写真
絞り込み:
資材コスト
並び替え:今日の人気順
写真 1〜16 枚目(全 16 枚)
1/5

Peter Zimmerman Architects // Peace Design // Audrey Hall Photography
他の地域にあるラスティックスタイルのおしゃれな家の外観の写真
他の地域にあるラスティックスタイルのおしゃれな家の外観の写真

дачный дом из рубленого бревна с камышовой крышей
他の地域にあるお手頃価格のラスティックスタイルのおしゃれな家の外観 (緑化屋根) の写真
他の地域にあるお手頃価格のラスティックスタイルのおしゃれな家の外観 (緑化屋根) の写真
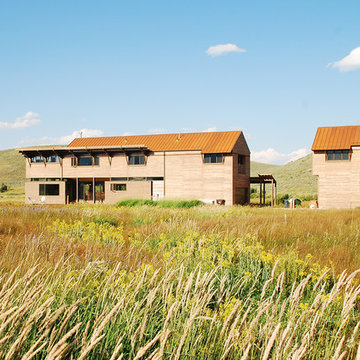
Bunch was asked by design architect Clark Stevens to collaborate on a house in Utah for his brother. The house floats over the wetland on a combination of concrete pier, steel and sips panel floor system letting the wetland flow underneath undisturbed. The building orientation takes advantage of great views east and west toward the mountains. Rhythm of columns and trusses every 8 feet inverts in the double high living room to make a space that is lofty and intimate.
Photographed by: Bo Sundius
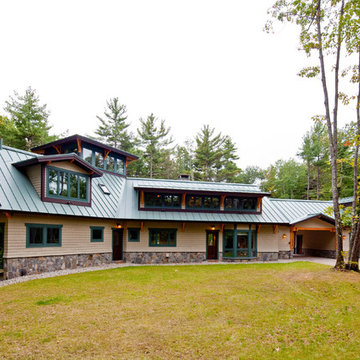
The private home, reminiscent of Maine lodges and family camps, was designed to be a sanctuary for the family and their many relatives. Lassel Architects worked closely with the owners to meet their needs and wishes and collaborated thoroughly with the builder during the construction process to provide a meticulously crafted home.
The open-concept plan, framed by a unique timber frame inspired by Greene & Greene’s designs, provides large open spaces for entertaining with generous views to the lake, along with sleeping lofts that comfortably host a crowd overnight. Each of the family members' bedrooms was configured to provide a view to the lake. The bedroom wings pivot off a staircase which winds around a natural tree trunk up to a tower room with 360-degree views of the surrounding lake and forest. All interiors are framed with natural wood and custom-built furniture and cabinets reinforce daily use and activities.
The family enjoys the home throughout the entire year; therefore careful attention was paid to insulation, air tightness and efficient mechanical systems, including in-floor heating. The house was integrated into the natural topography of the site to connect the interior and exterior spaces and encourage an organic circulation flow. Solar orientation and summer and winter sun angles were studied to shade in the summer and take advantage of passive solar gain in the winter.
Equally important was the use of natural ventilation. The design takes into account cross-ventilation for each bedroom while high and low awning windows to allow cool air to move through the home replacing warm air in the upper floor. The tower functions as a private space with great light and views with the advantage of the Venturi effect on warm summer evenings.
Sandy Agrafiotis
黄色いラスティックスタイルの家の外観の写真
1
