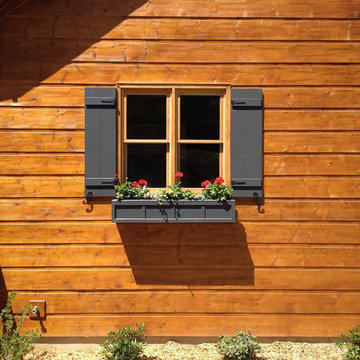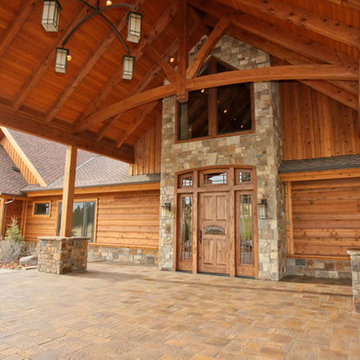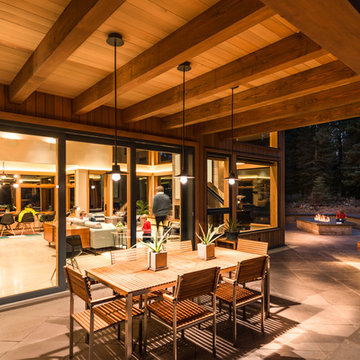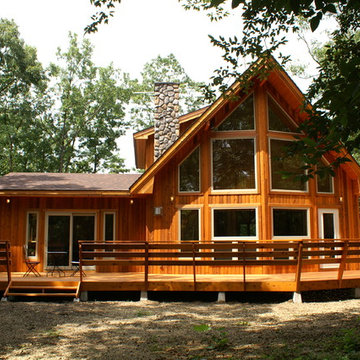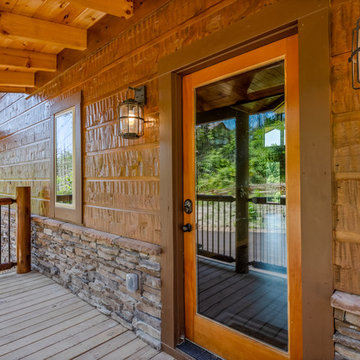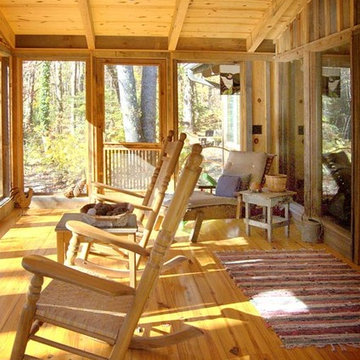木目調のラスティックスタイルの茶色い家の写真
絞り込み:
資材コスト
並び替え:今日の人気順
写真 1〜20 枚目(全 75 枚)
1/4

See Interior photos and furnishings at Mountain Log Homes & Interiors
デンバーにあるラスティックスタイルのおしゃれな家の外観の写真
デンバーにあるラスティックスタイルのおしゃれな家の外観の写真
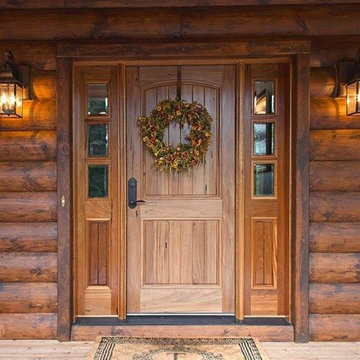
Designed/Built by Wisconsin Log Homes & Photos by KCJ Studios
他の地域にある中くらいなラスティックスタイルのおしゃれな家の外観の写真
他の地域にある中くらいなラスティックスタイルのおしゃれな家の外観の写真
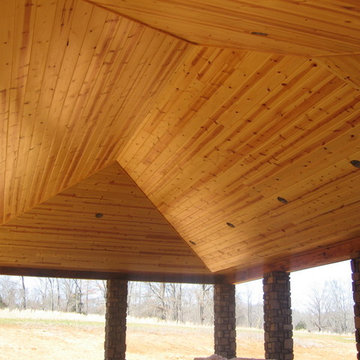
This is the ceiling and columns of the three-car carport at the front of the house.
Photo by Claudia Shannon
リトルロックにあるラグジュアリーな巨大なラスティックスタイルのおしゃれな家の外観の写真
リトルロックにあるラグジュアリーな巨大なラスティックスタイルのおしゃれな家の外観の写真

Exterior of a Pioneer Log Home of BC
エディンバラにある中くらいなラスティックスタイルのおしゃれな家の外観の写真
エディンバラにある中くらいなラスティックスタイルのおしゃれな家の外観の写真

This home in Morrison, Colorado had aging cedar siding, which is a common sight in the Rocky Mountains. The cedar siding was deteriorating due to deferred maintenance. Colorado Siding Repair removed all of the aging siding and trim and installed James Hardie WoodTone Rustic siding to provide optimum protection for this home against extreme Rocky Mountain weather. This home's transformation is shocking! We love helping Colorado homeowners maximize their investment by protecting for years to come.
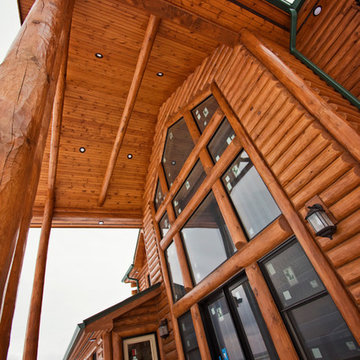
You guys just wait... you'll be picking your jaws up off the floor when you see how this home went from a dated 1990s bore to a 2018 dream. This is a home you have to see to believe. We can't pinpoint which part we love best, so we are going to let you take a look around. Special thanks to these teams who worked side-by-side with us to blow this home out of the water.
Kim Hanson Photography, Art & Design
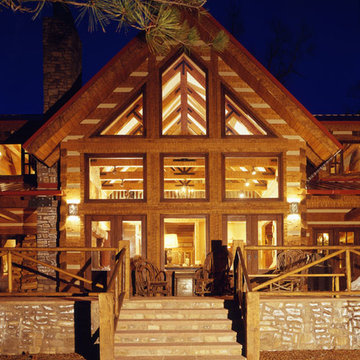
This photo provides a good view of the vaulted gable front section of the Elk River II. A popular design to take advantage of property views.
アルバカーキにある高級なラスティックスタイルのおしゃれな家の外観の写真
アルバカーキにある高級なラスティックスタイルのおしゃれな家の外観の写真
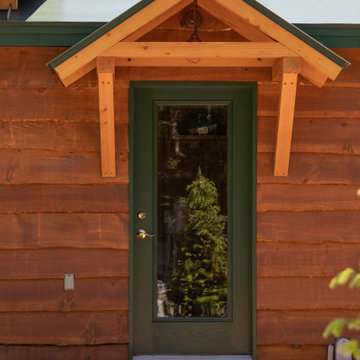
These clients built this house 20 years ago and it holds many fond memories. They wanted to make sure those memories could be passed on to their grandkids. We worked hard to retain the character of the house while giving it a serious facelift.
A high performance and sustainable mountain home. The kitchen and dining area is one big open space allowing for lots of countertop, a huge dining table (4.5’x7.5’) with booth seating, and big appliances for large family meals.
In the main house, we enlarged the Kitchen and Dining room, renovated the Entry/ Mudroom, added two Bedrooms and a Bathroom to the second story, enlarged the Loft and created a hangout room for the grandkids (aka bedroom #6), and moved the Laundry area. The contractor also masterfully preserved and flipped the existing stair to face the opposite direction. We also added a two-car Garage with a one bedroom apartment above and connected it to the house with a breezeway. And, one of the best parts, they installed a new ERV system.
木目調のラスティックスタイルの茶色い家の写真
1

