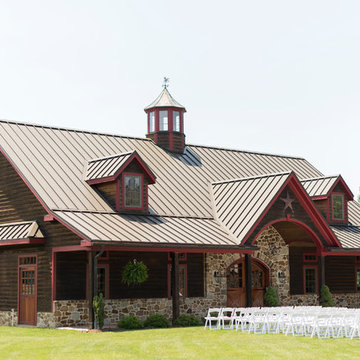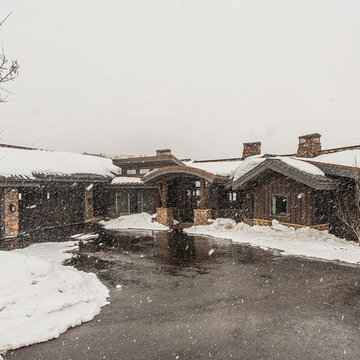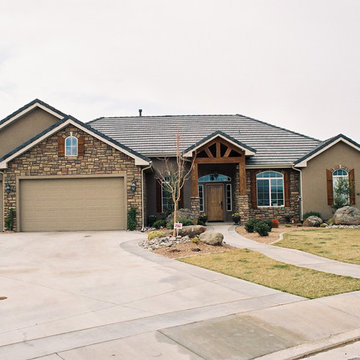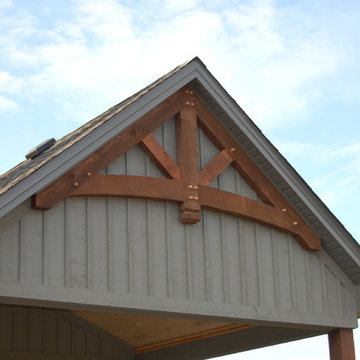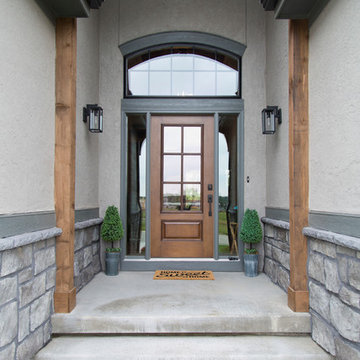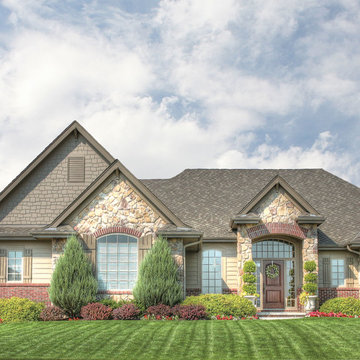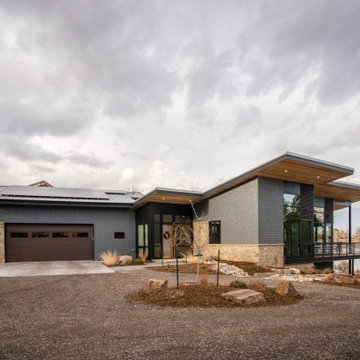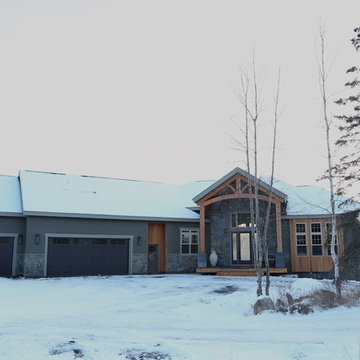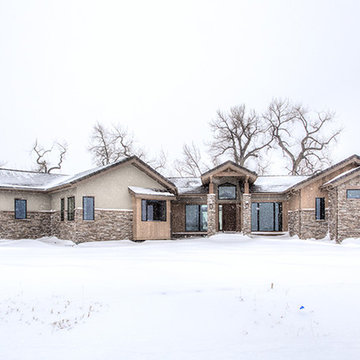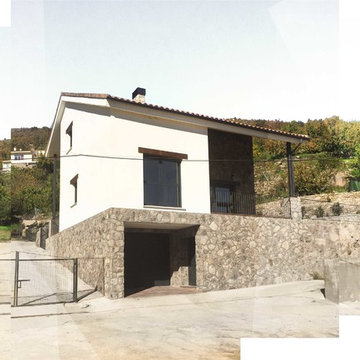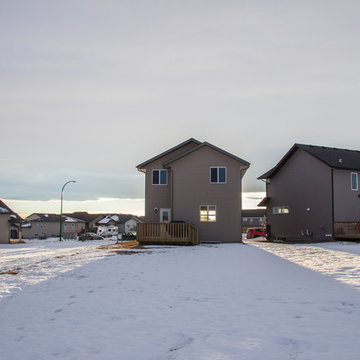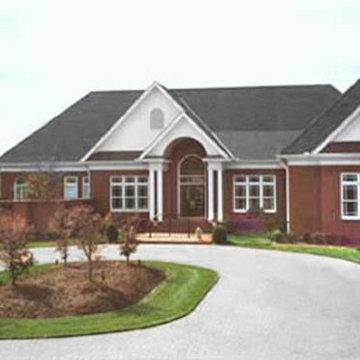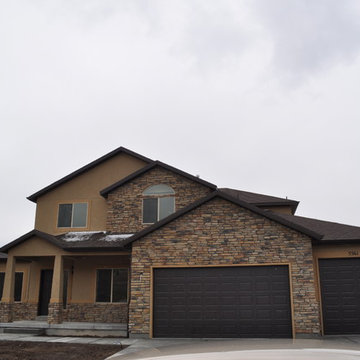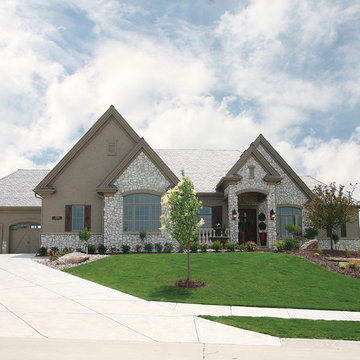中くらいな白いラスティックスタイルの家の外観 (混合材サイディング) の写真
絞り込み:
資材コスト
並び替え:今日の人気順
写真 1〜20 枚目(全 23 枚)
1/5
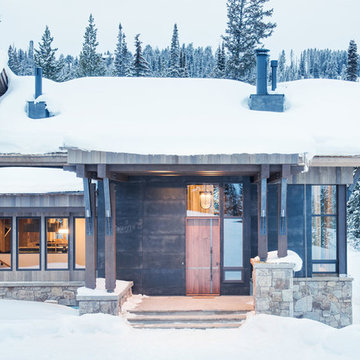
The design of this home drew upon historical styles, preserving the essentials of the original movement while updating these elements with clean lines and modern materials. Peers Homestead drew upon the American Farmhouse. The architectural design was based on several factors: orientation with views and connection to seasonal water elements, glass cubes, simplistic form and material palette, and steel accents with structure and cladding. To capture views, the floor to ceiling windows in the great room bring in the natural environment into the home and were oriented to face the Spanish Peaks. The great room’s simple gable roof and square room shape, accompanied by the large glass walls and a high ceiling, create an impressive glass cube effect. Following a contemporary trend for windows, thin-frame, aluminum clad windows were utilized for the high performance qualities as well as the aesthetic appeal.
(Photos by Whitney Kamman)
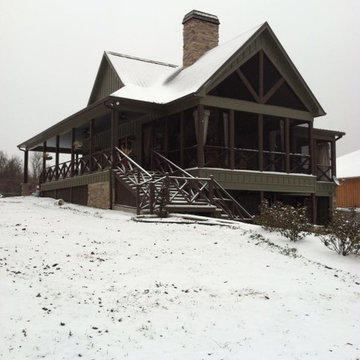
Mountain House Cottage by Max Fulbright Designs
アトランタにある中くらいなラスティックスタイルのおしゃれな二階建ての家 (混合材サイディング) の写真
アトランタにある中くらいなラスティックスタイルのおしゃれな二階建ての家 (混合材サイディング) の写真
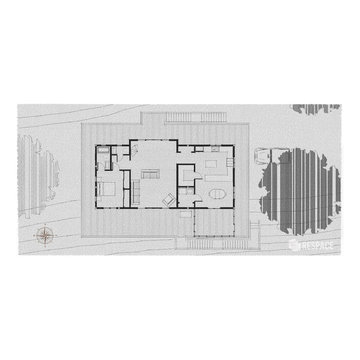
Embark on an Ozarks excursion with a modest 1,300 square-foot design called The Flatlands. It’s a basic human drive to want to surround oneself with beautiful, traditional, or even timeless landscapes like those witnessed in the Ozark region of Missouri and Arkansas. Believe it or not, this secluded and remote landscape edges ever closer to easily achievable reality thanks to innovations in technology never before seen. This design features a large living space, ample master suite, and an efficient kitchen/dining arrangement with adjacent screened porch. In addition, this design incorporates a second-level loft space with clerestory views and a generous wrap-around exterior deck.
Image by REspace Design
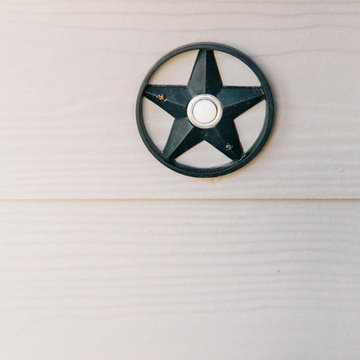
©2014, Ross Khodakovskiy
ポートランドにある高級な中くらいなラスティックスタイルのおしゃれな家の外観 (混合材サイディング) の写真
ポートランドにある高級な中くらいなラスティックスタイルのおしゃれな家の外観 (混合材サイディング) の写真
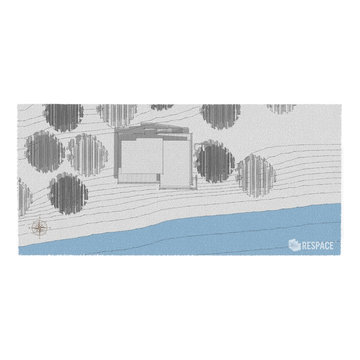
Embark on an Ozarks excursion with a modest 1,300 square-foot design called The Flatlands. It’s a basic human drive to want to surround oneself with beautiful, traditional, or even timeless landscapes like those witnessed in the Ozark region of Missouri and Arkansas. Believe it or not, this secluded and remote landscape edges ever closer to easily achievable reality thanks to innovations in technology never before seen. This design features a large living space, ample master suite, and an efficient kitchen/dining arrangement with adjacent screened porch. In addition, this design incorporates a second-level loft space with clerestory views and a generous wrap-around exterior deck.
Image by REspace Design
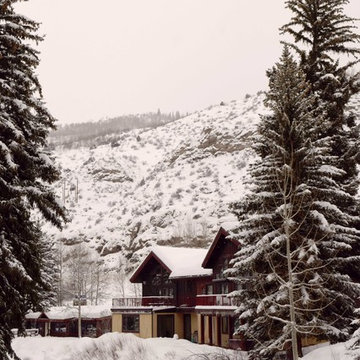
Encompassed by trees and mountains, this home is located in a prime location. The dual features of this home make for it to be very functional allowing two residents to live comfortably.
中くらいな白いラスティックスタイルの家の外観 (混合材サイディング) の写真
1
