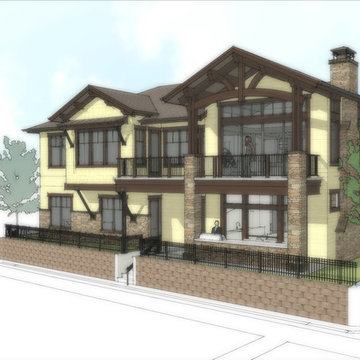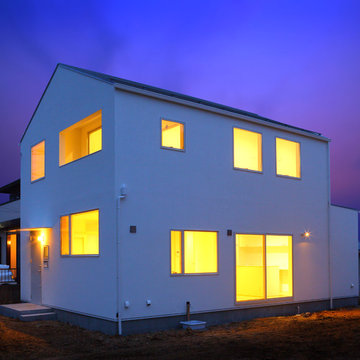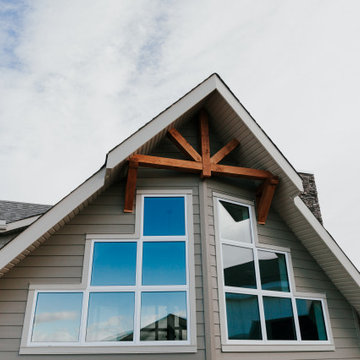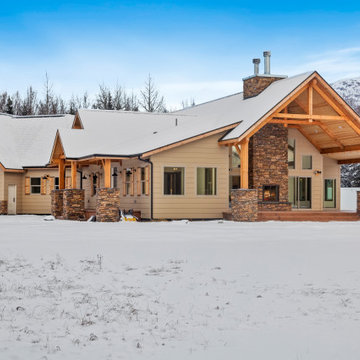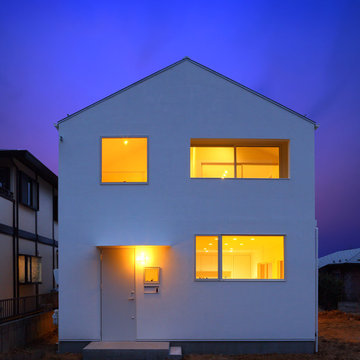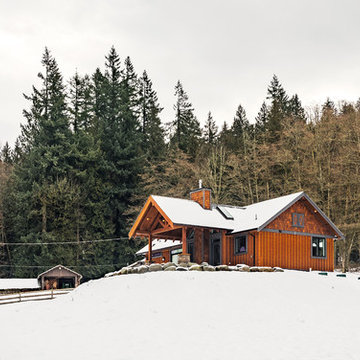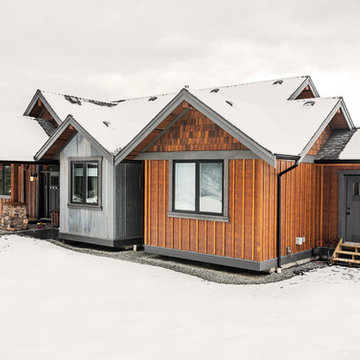紫の、白いラスティックスタイルの家の外観 (コンクリート繊維板サイディング) の写真
絞り込み:
資材コスト
並び替え:今日の人気順
写真 1〜19 枚目(全 19 枚)
1/5
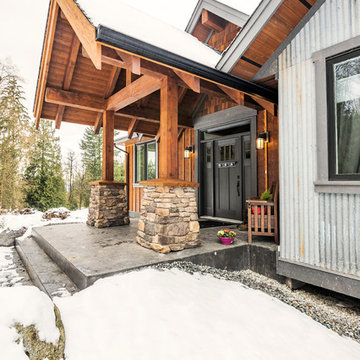
Side view of front door - striking black gutters and metal siding really pop against the cement wood look siding.
Photos by Brice Ferre
バンクーバーにある高級な小さなラスティックスタイルのおしゃれな家の外観 (コンクリート繊維板サイディング) の写真
バンクーバーにある高級な小さなラスティックスタイルのおしゃれな家の外観 (コンクリート繊維板サイディング) の写真
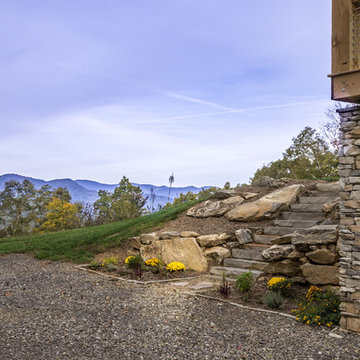
This client couple, from out of town, searched far and wide for views like these. The 10-acre parcel features a long driveway through the woods, up to a relatively flat building site. Large windows out the front and back take in the layers of mountain ranges. The wood-beamed high ceilings and the wood-carved master bathroom barn add to the decor. Wide open floorplan is well-suited to the gatherings and parties they often host.
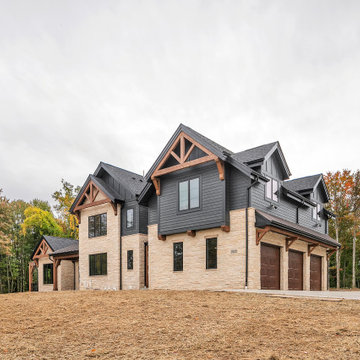
Front exterior showing 3 car garage side
他の地域にあるラグジュアリーな巨大なラスティックスタイルのおしゃれな家の外観 (コンクリート繊維板サイディング、混合材屋根、縦張り) の写真
他の地域にあるラグジュアリーな巨大なラスティックスタイルのおしゃれな家の外観 (コンクリート繊維板サイディング、混合材屋根、縦張り) の写真
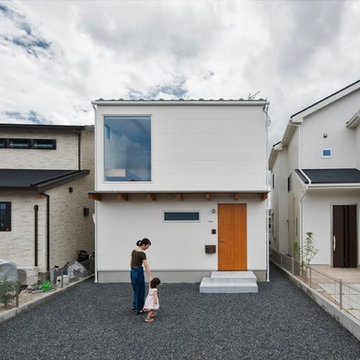
収納をテーマにした家
他の地域にある低価格の小さなラスティックスタイルのおしゃれな家の外観 (コンクリート繊維板サイディング) の写真
他の地域にある低価格の小さなラスティックスタイルのおしゃれな家の外観 (コンクリート繊維板サイディング) の写真
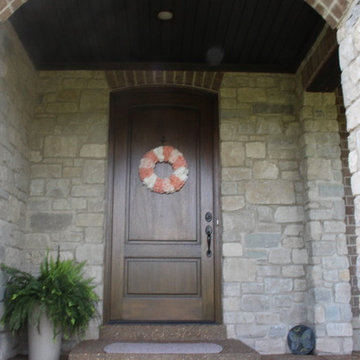
This home was sided with James Hardie Cedarmill siding. The color is Timberbark with a 7 inch reveal.
セントルイスにある高級なラスティックスタイルのおしゃれな家の外観 (コンクリート繊維板サイディング) の写真
セントルイスにある高級なラスティックスタイルのおしゃれな家の外観 (コンクリート繊維板サイディング) の写真
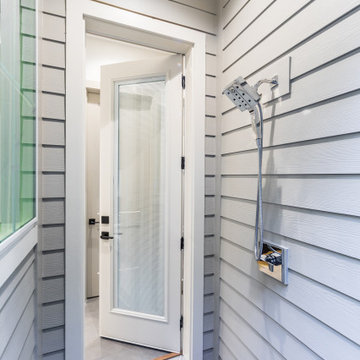
DreamDesign®25, Springmoor House, is a modern rustic farmhouse and courtyard-style home. A semi-detached guest suite (which can also be used as a studio, office, pool house or other function) with separate entrance is the front of the house adjacent to a gated entry. In the courtyard, a pool and spa create a private retreat. The main house is approximately 2500 SF and includes four bedrooms and 2 1/2 baths. The design centerpiece is the two-story great room with asymmetrical stone fireplace and wrap-around staircase and balcony. A modern open-concept kitchen with large island and Thermador appliances is open to both great and dining rooms. The first-floor master suite is serene and modern with vaulted ceilings, floating vanity and open shower.
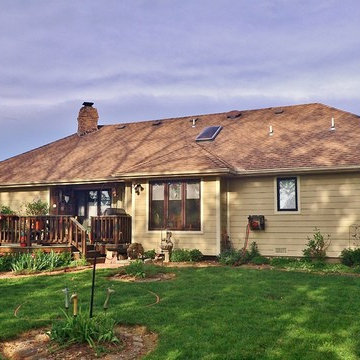
Old plywood panels were replaced with James Hardie fiber cement autum tan 'Color Plus' planks and sail cloth corner and window trim. The aluminum clad windows were repainted. The rear deck was completly rebuild and painted with 'Woodscapes' solid stain.
Photo: Marc Ekhause
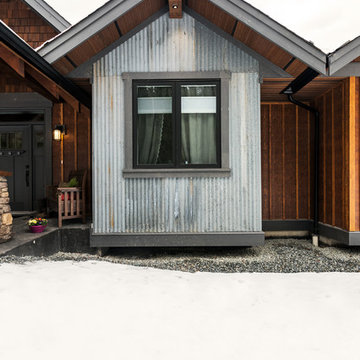
This metal siding will gain more personality with age as it colours and rusts. Wood tongue and groove soffits with black accents look striking with exterior lighting.
Photos by Brice Ferre
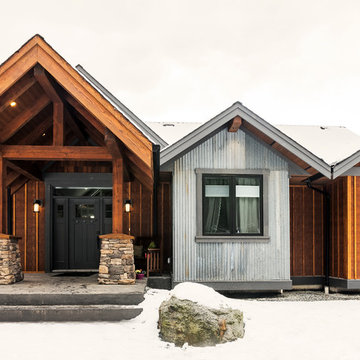
Exterior view of our clients' home with reclaimed metal siding, Hardie siding and shingle accents. Concrete patio is gracious entry to beautiful custom home.
Photos by Brice Ferre
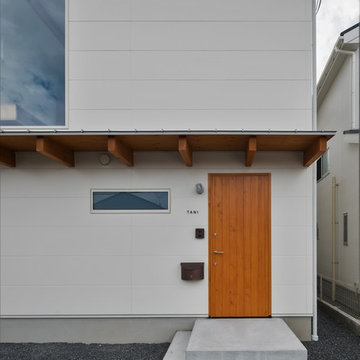
収納をテーマにした家
他の地域にある低価格の小さなラスティックスタイルのおしゃれな家の外観 (コンクリート繊維板サイディング) の写真
他の地域にある低価格の小さなラスティックスタイルのおしゃれな家の外観 (コンクリート繊維板サイディング) の写真
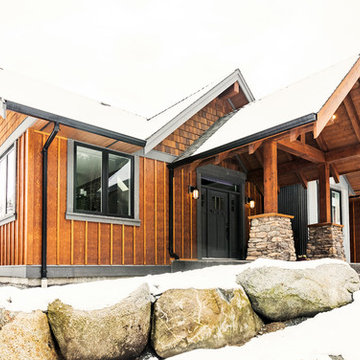
Angle view of the exterior of the home with striking black gutters and downpipes matching black frame windows - beautifully placed rock retaining wall.
Photos by Brice Ferre
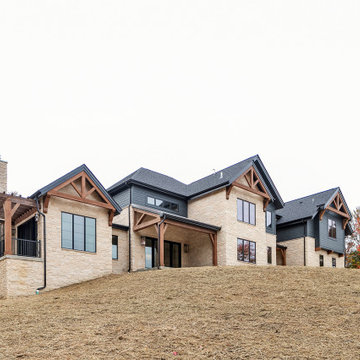
Front exterior showing side office porch
他の地域にあるラグジュアリーな巨大なラスティックスタイルのおしゃれな家の外観 (コンクリート繊維板サイディング、下見板張り) の写真
他の地域にあるラグジュアリーな巨大なラスティックスタイルのおしゃれな家の外観 (コンクリート繊維板サイディング、下見板張り) の写真
紫の、白いラスティックスタイルの家の外観 (コンクリート繊維板サイディング) の写真
1
