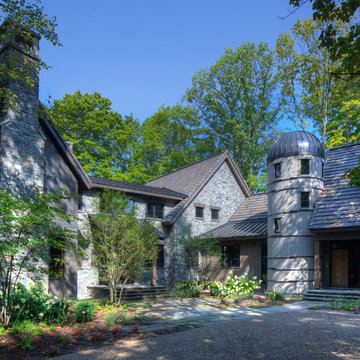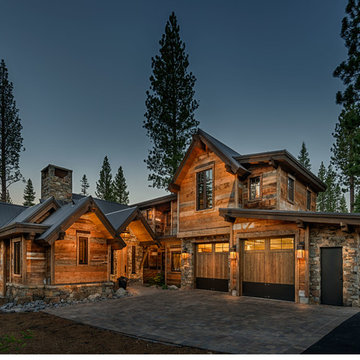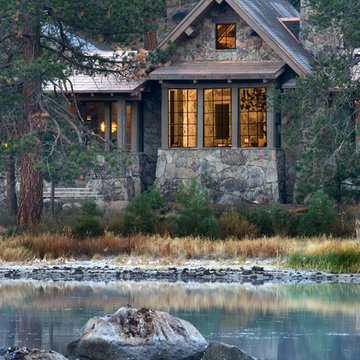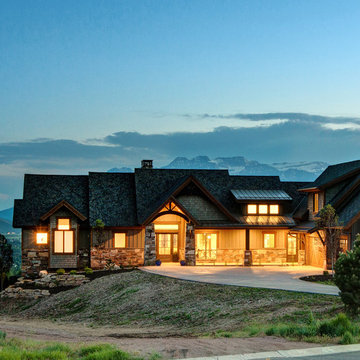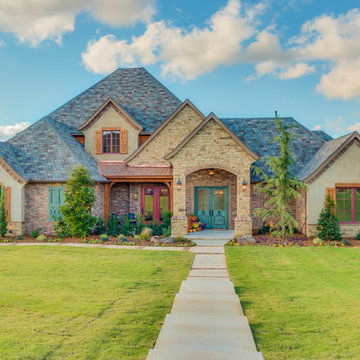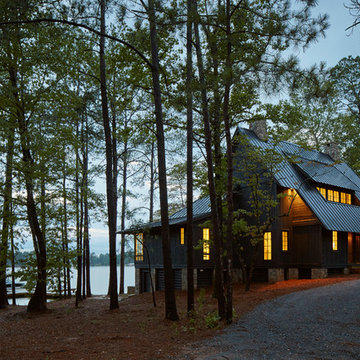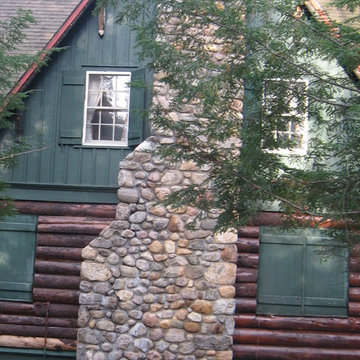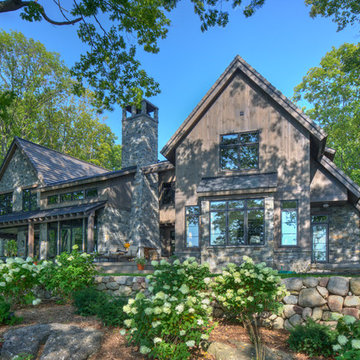ターコイズブルーのラスティックスタイルの家の外観の写真
絞り込み:
資材コスト
並び替え:今日の人気順
写真 1〜20 枚目(全 43 枚)
1/5

Peter Zimmerman Architects // Peace Design // Audrey Hall Photography
他の地域にあるラスティックスタイルのおしゃれな家の外観の写真
他の地域にあるラスティックスタイルのおしゃれな家の外観の写真

дачный дом из рубленого бревна с камышовой крышей
他の地域にあるお手頃価格のラスティックスタイルのおしゃれな家の外観 (緑化屋根) の写真
他の地域にあるお手頃価格のラスティックスタイルのおしゃれな家の外観 (緑化屋根) の写真
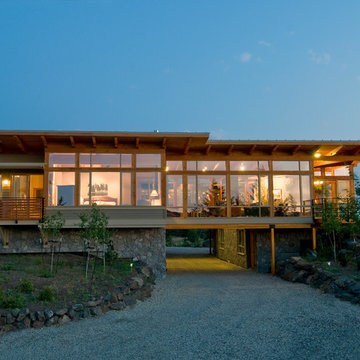
The house bridges over a swale in the land twice in the form of a C. The centre of the C is the main living area, while, together with the bridges, features floor to ceiling glazing set into a Douglas fir glulam post and beam structure. The Southern wing leads off the C to enclose the guest wing with garages below. It was important to us that the home sit quietly in its setting and was meant to have a strong connection to the land.

This beautiful lake and snow lodge site on the waters edge of Lake Sunapee, and only one mile from Mt Sunapee Ski and Snowboard Resort. The home features conventional and timber frame construction. MossCreek's exquisite use of exterior materials include poplar bark, antique log siding with dovetail corners, hand cut timber frame, barn board siding and local river stone piers and foundation. Inside, the home features reclaimed barn wood walls, floors and ceilings.
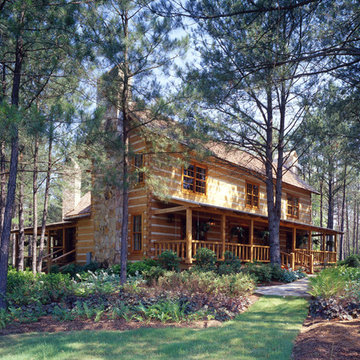
This custom home is based on our Prestwick floor plan and modified to meet the homeowners specifications. It is: 2 stories, 6158 sq. ft., 4 or 5 bedrooms and 5.5 bathrooms.
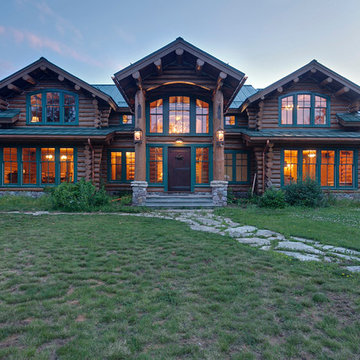
Interior Design: Bob Michels & Bruce Kading | Photography: Landmark Photography
ミネアポリスにあるラグジュアリーなラスティックスタイルのおしゃれな家の外観の写真
ミネアポリスにあるラグジュアリーなラスティックスタイルのおしゃれな家の外観の写真
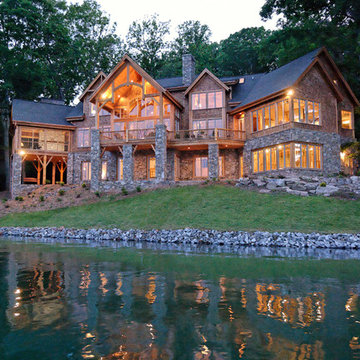
We call this plan "High End Drama With Bonus", with the bonus being the fully-finished walkout basement with media room and more.
This home easily sleeps five, and gives you just under 5,000 square feet of heated living space on the main and upper floors combined. Finish the lower level and you have almost 2,000 square feet of additional place to plan your dreams.
The plans are available for construction in PDF, CAD and prints.
Where do you want build?
Plan 26600GG Link: http://www.architecturaldesigns.com/house-plan-26600GG.asp
TWITTER: @adhouseplans
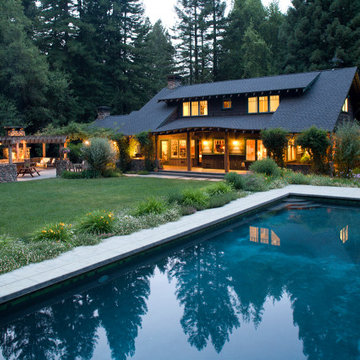
Classic Adirondack detailing includes the upper shed dormer, extended rafter tails, the wrap-around porch and plentiful windows.
サンフランシスコにある高級なラスティックスタイルのおしゃれな家の外観の写真
サンフランシスコにある高級なラスティックスタイルのおしゃれな家の外観の写真
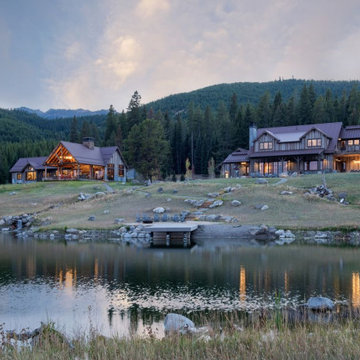
Trail Creek Ranch is a custom residence that consists of numerous structures. The Main House (located on the left) was designed as the primary home for the owners, perfect for the couple with room for an a guest to stay within the same house. This home features large entertaining spaces in the kitchen, living room and exterior patio. The Guest House (located on the right) provides ample space for overflow guests, providing plenty of sleeping room and living area.
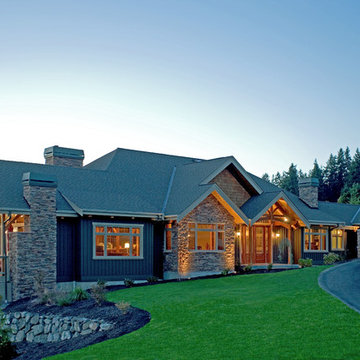
Dusk provides spectacular panoramic view & sunsets from this timber frame hybrid.
シアトルにある高級なラスティックスタイルのおしゃれな家の外観 (混合材サイディング、緑の外壁) の写真
シアトルにある高級なラスティックスタイルのおしゃれな家の外観 (混合材サイディング、緑の外壁) の写真
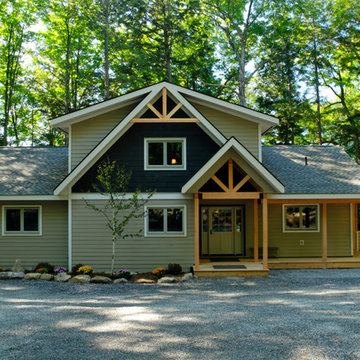
For more info and the floor plan for this home, follow the link below!
http://www.linwoodhomes.com/house-plans/plans/carling/
ターコイズブルーのラスティックスタイルの家の外観の写真
1
