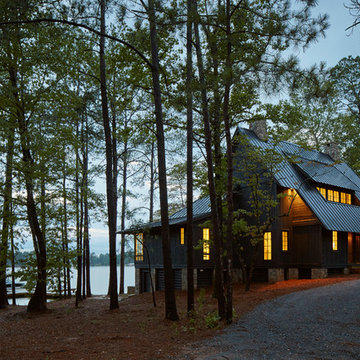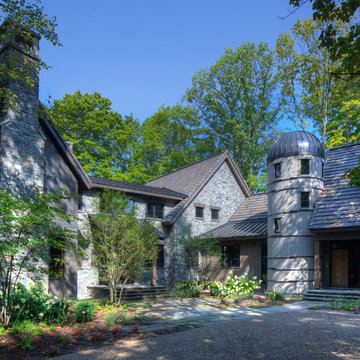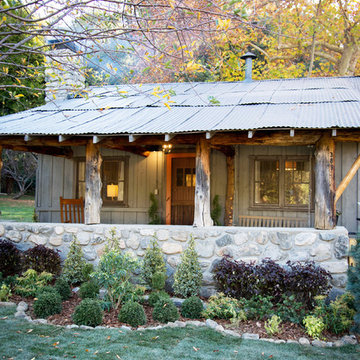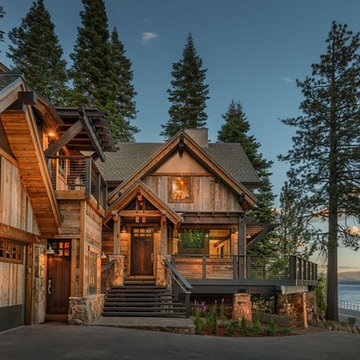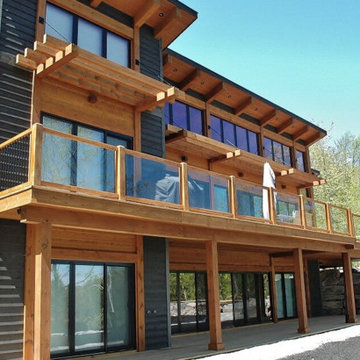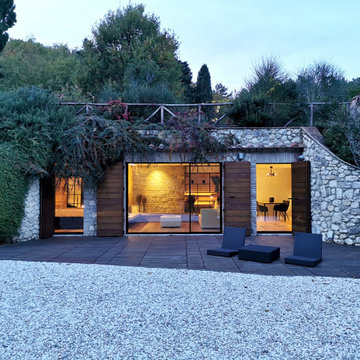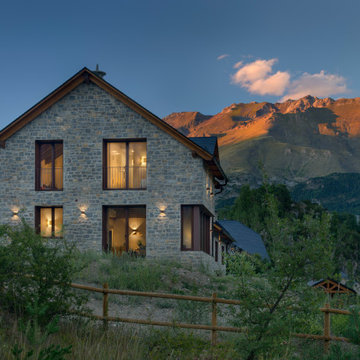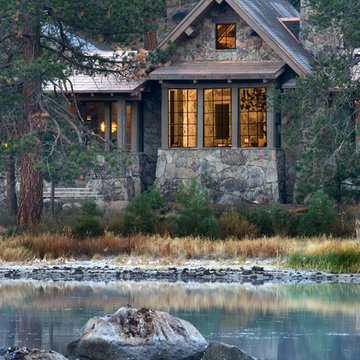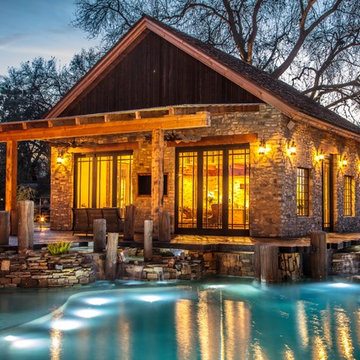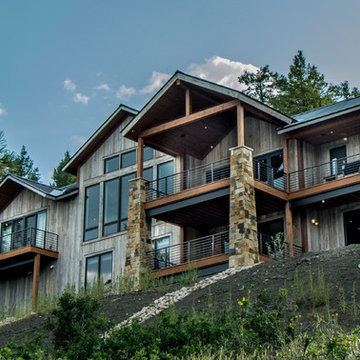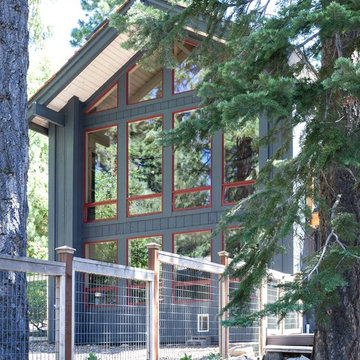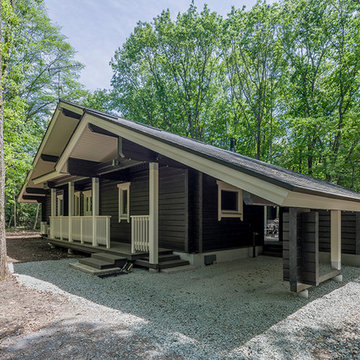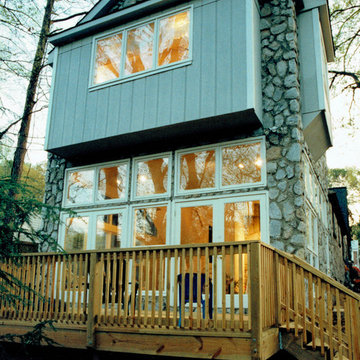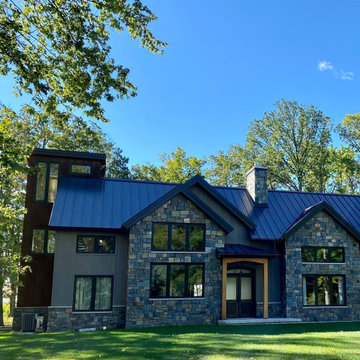ターコイズブルーのラスティックスタイルの家の外観の写真
絞り込み:
資材コスト
並び替え:今日の人気順
写真 1〜20 枚目(全 23 枚)
1/5
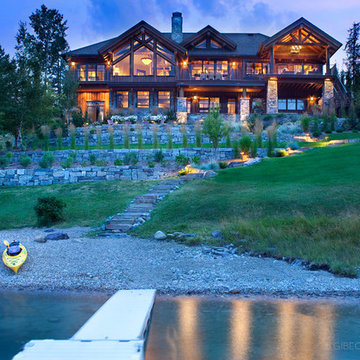
©Gibeon Photography
他の地域にある巨大なラスティックスタイルのおしゃれな家の外観 (ガラスサイディング) の写真
他の地域にある巨大なラスティックスタイルのおしゃれな家の外観 (ガラスサイディング) の写真
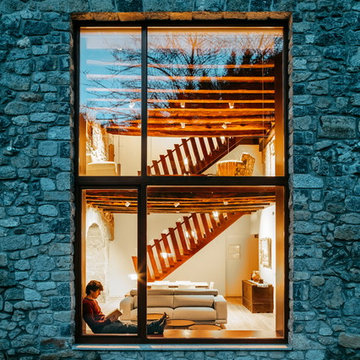
Es en la fachada lateral donde se lleva a cabo una modernización y actualización de la arquitectura tradicional adaptándose a nuevas soluciones y técnicas. Mediante la apertura de un gran vano y la disposición de un espacio a doble altura, se consigue la relación directa entre el interior y el exterior. Solución impensable siglos atrás cuando estas construcciones de robustos muros minimizaban cualquier pérdida energética con sus pequeños huecos en fachada.
Fotografía: Aitor Estévez
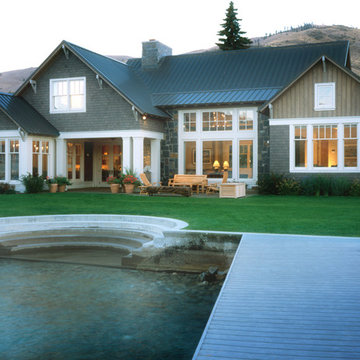
A vibrant vacation home celebrates the connection to its setting.
シアトルにあるラスティックスタイルのおしゃれな家の外観 (混合材サイディング) の写真
シアトルにあるラスティックスタイルのおしゃれな家の外観 (混合材サイディング) の写真
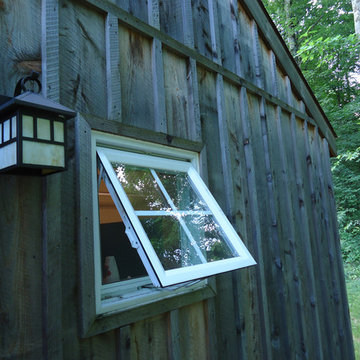
Quick detail of the window and siding. The lighting was picked to be in keeping with an arts and crafts appearance. All the windows are operable to allow the cabins, which are heated but not air conditioned, to be naturally ventilated.
Done while at Astorino
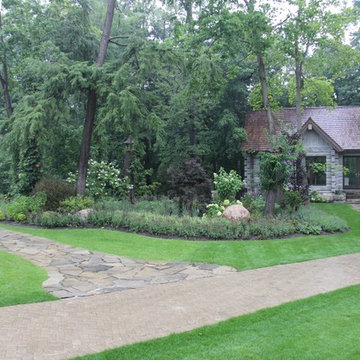
Tucked away out of sight the owners of this small log cabin in Toronto, Canada wanted to build a getaway that would withstand the test of time. Using structural concrete EverLogs with saddle notch corners and concrete EverLog Timbers, aluminum clad windows, faux metal shingles and real stone this cabin is a maintenance free dream.
ターコイズブルーのラスティックスタイルの家の外観の写真
1
