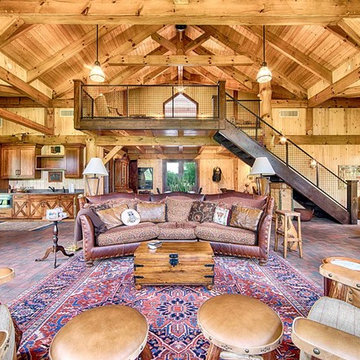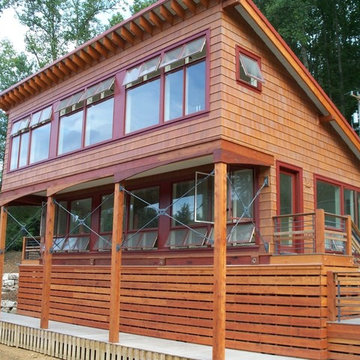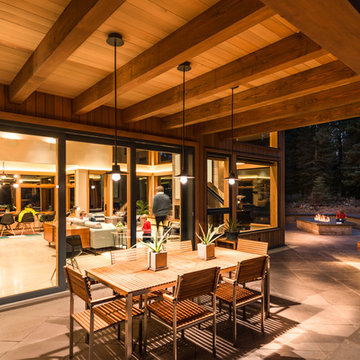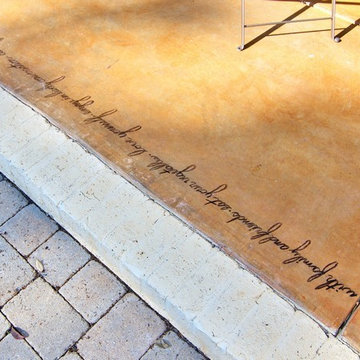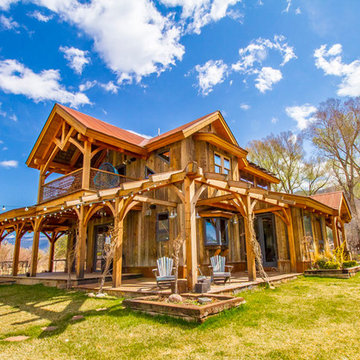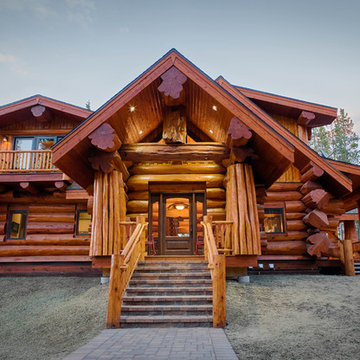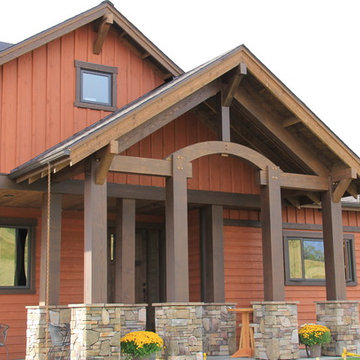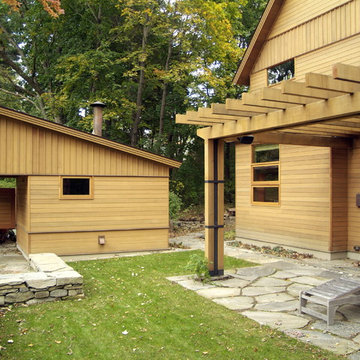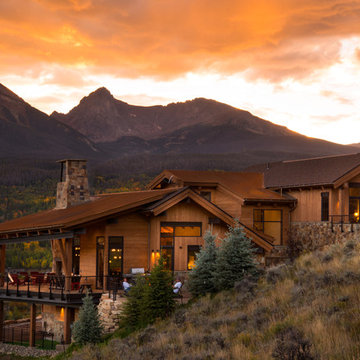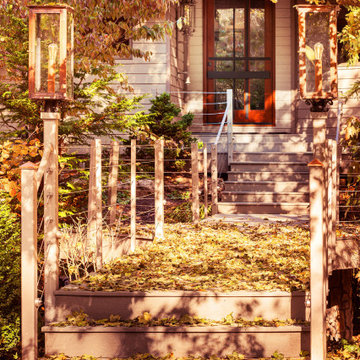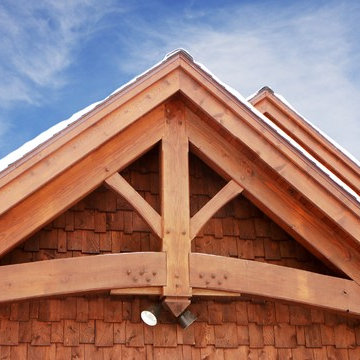オレンジのラスティックスタイルの二階建ての家の写真
絞り込み:
資材コスト
並び替え:今日の人気順
写真 1〜20 枚目(全 108 枚)
1/4
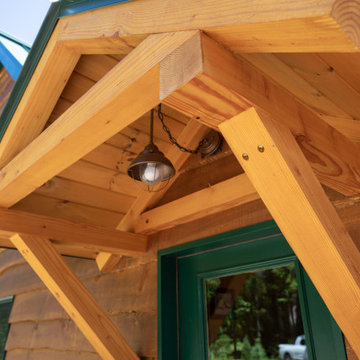
These clients built this house 20 years ago and it holds many fond memories. They wanted to make sure those memories could be passed on to their grandkids. We worked hard to retain the character of the house while giving it a serious facelift.
A high performance and sustainable mountain home. The kitchen and dining area is one big open space allowing for lots of countertop, a huge dining table (4.5’x7.5’) with booth seating, and big appliances for large family meals.
In the main house, we enlarged the Kitchen and Dining room, renovated the Entry/ Mudroom, added two Bedrooms and a Bathroom to the second story, enlarged the Loft and created a hangout room for the grandkids (aka bedroom #6), and moved the Laundry area. The contractor also masterfully preserved and flipped the existing stair to face the opposite direction. We also added a two-car Garage with a one bedroom apartment above and connected it to the house with a breezeway. And, one of the best parts, they installed a new ERV system.

This beautiful lake and snow lodge site on the waters edge of Lake Sunapee, and only one mile from Mt Sunapee Ski and Snowboard Resort. The home features conventional and timber frame construction. MossCreek's exquisite use of exterior materials include poplar bark, antique log siding with dovetail corners, hand cut timber frame, barn board siding and local river stone piers and foundation. Inside, the home features reclaimed barn wood walls, floors and ceilings.

Set in Montana's tranquil Shields River Valley, the Shilo Ranch Compound is a collection of structures that were specifically built on a relatively smaller scale, to maximize efficiency. The main house has two bedrooms, a living area, dining and kitchen, bath and adjacent greenhouse, while two guest homes within the compound can sleep a total of 12 friends and family. There's also a common gathering hall, for dinners, games, and time together. The overall feel here is of sophisticated simplicity, with plaster walls, concrete and wood floors, and weathered boards for exteriors. The placement of each building was considered closely when envisioning how people would move through the property, based on anticipated needs and interests. Sustainability and consumption was also taken into consideration, as evidenced by the photovoltaic panels on roof of the garage, and the capability to shut down any of the compound's buildings when not in use.
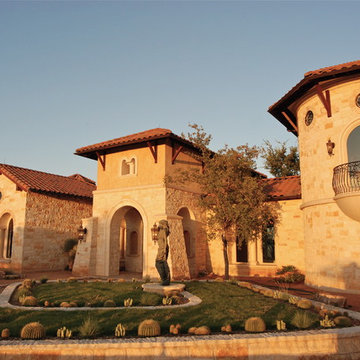
Delightful home with expansive entry and arched doorways.
オースティンにある高級な中くらいなラスティックスタイルのおしゃれな家の外観 (石材サイディング) の写真
オースティンにある高級な中くらいなラスティックスタイルのおしゃれな家の外観 (石材サイディング) の写真
オレンジのラスティックスタイルの二階建ての家の写真
1



