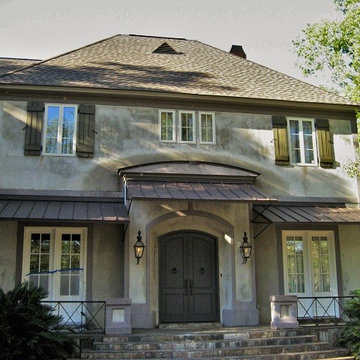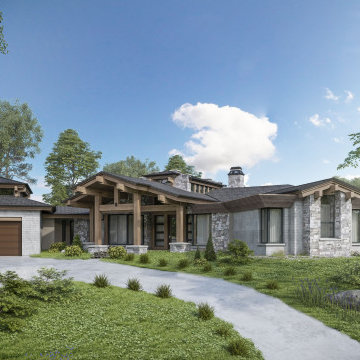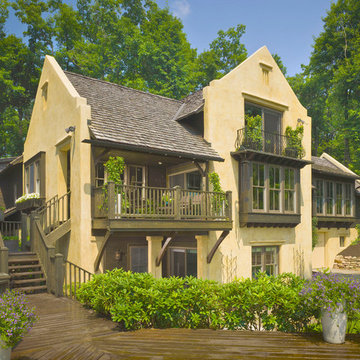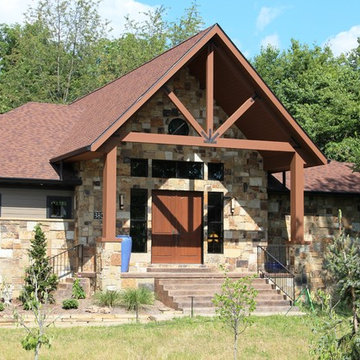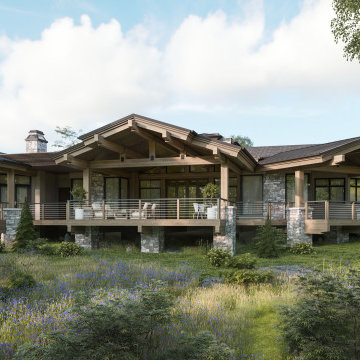緑色のラスティックスタイルの大きな家 (コンクリートサイディング) の写真
絞り込み:
資材コスト
並び替え:今日の人気順
写真 1〜13 枚目(全 13 枚)
1/5
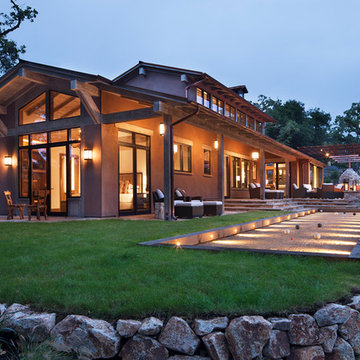
Modern exterior with a built in bocce ball court.
サンフランシスコにある高級なラスティックスタイルのおしゃれな家の外観 (コンクリートサイディング) の写真
サンフランシスコにある高級なラスティックスタイルのおしゃれな家の外観 (コンクリートサイディング) の写真
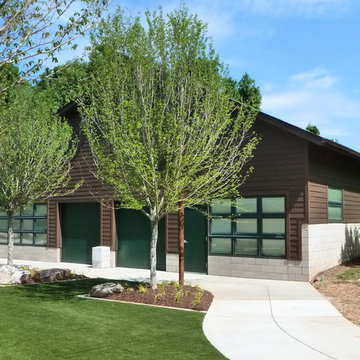
Nichiha fiber cement siding, trim and soffit prefinished with a dark natural wood tone finish.
シャーロットにあるラスティックスタイルのおしゃれな家の外観 (コンクリートサイディング) の写真
シャーロットにあるラスティックスタイルのおしゃれな家の外観 (コンクリートサイディング) の写真
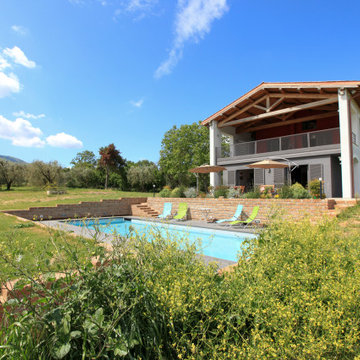
Il progetto ha previsto un nuovo involucro esterno che ricorda l’architettura dei fienili della zona, con un porticato al piano terra e le tipiche finestrature traforate al piano primo. All’interno di questo involucro si trovano due volumi puri, caratterizzati da un forte contrasto cromatico: uno al piano terra che ospita la zona giorno e uno al piano superiore dove si trovano le camere da letto. Completa l'intervento la piscina, pensata come una semplice vasca rettangolare, che si integra nella geometria del piano terra e posta ad un livello leggermente ribassato rispetto al giardino in modo da non essere visibile dall’interno della casa.
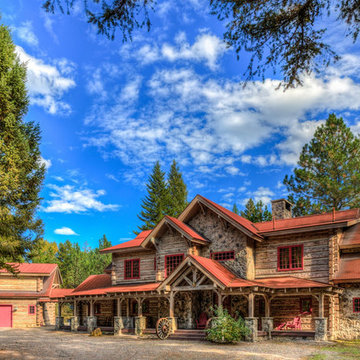
This rustic residential retreat is made from concrete logs from Everlog
他の地域にあるラグジュアリーなラスティックスタイルのおしゃれな家の外観 (コンクリートサイディング) の写真
他の地域にあるラグジュアリーなラスティックスタイルのおしゃれな家の外観 (コンクリートサイディング) の写真
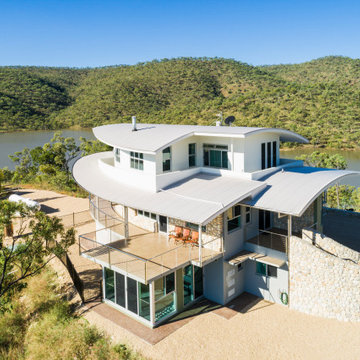
The basis for the site-planning is the reuse of existing circulation paths connecting the house to the 25 hectare lake +
magnificent views to the mountains + valleys . Perched above the Walsh River (west) + lake, the architecture utilises
passive design to provide comfortable living in a tropical-savanna climate. (Refer-conceptsheet-energy
conservation+axial connectivity).
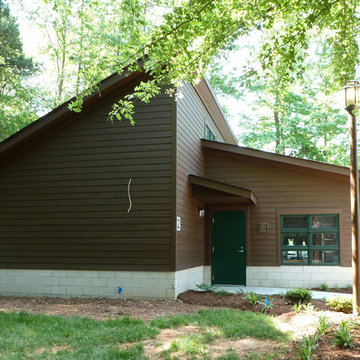
Building number 2 with the same Nichiha fiber cement siding prefinished with a dark natural wood tone finish.
シャーロットにあるラスティックスタイルのおしゃれな家の外観 (コンクリートサイディング) の写真
シャーロットにあるラスティックスタイルのおしゃれな家の外観 (コンクリートサイディング) の写真
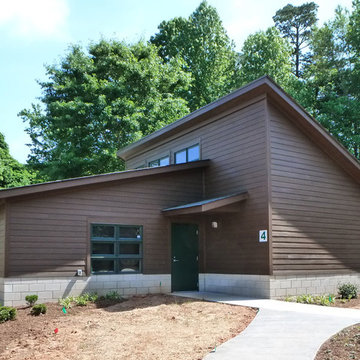
Building number 4 - Nichiha fiber cement siding prefinished with a dark natural wood tone finish.
シャーロットにあるラスティックスタイルのおしゃれな家の外観 (コンクリートサイディング) の写真
シャーロットにあるラスティックスタイルのおしゃれな家の外観 (コンクリートサイディング) の写真
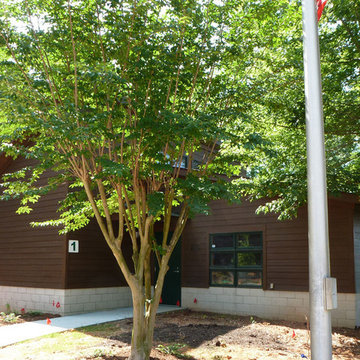
Building number 1 with the same Nichiha fiber cement siding prefinished with a dark natural wood tone finish.
シャーロットにあるラスティックスタイルのおしゃれな家の外観 (コンクリートサイディング) の写真
シャーロットにあるラスティックスタイルのおしゃれな家の外観 (コンクリートサイディング) の写真
緑色のラスティックスタイルの大きな家 (コンクリートサイディング) の写真
1
