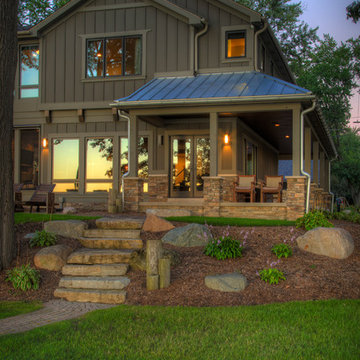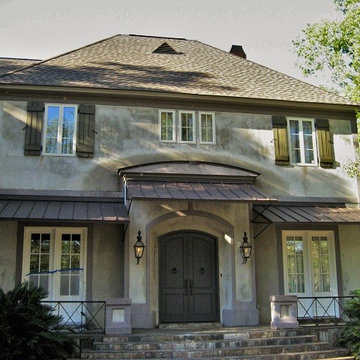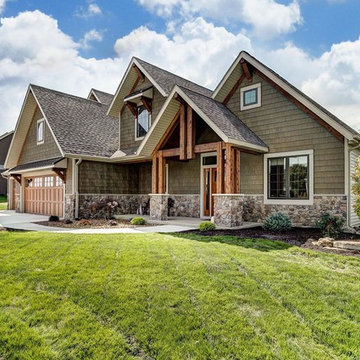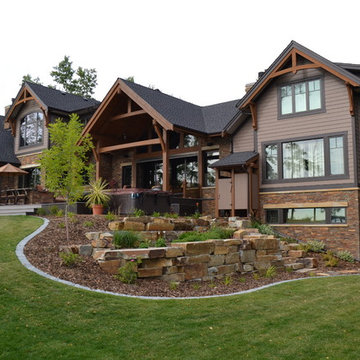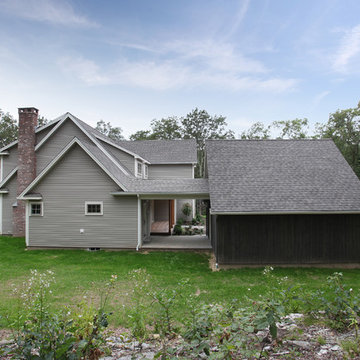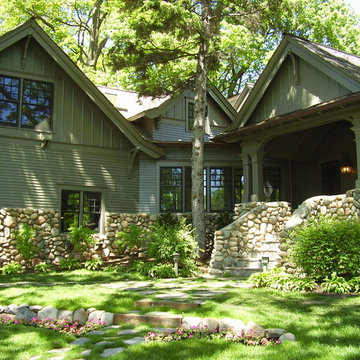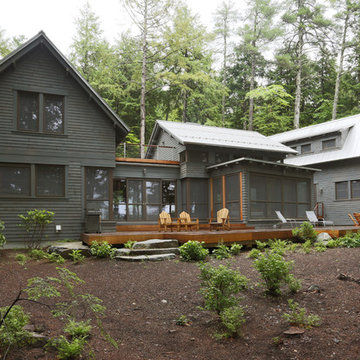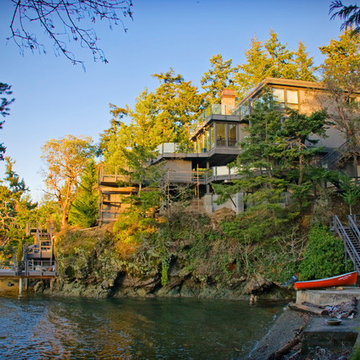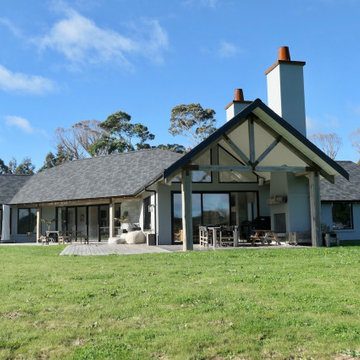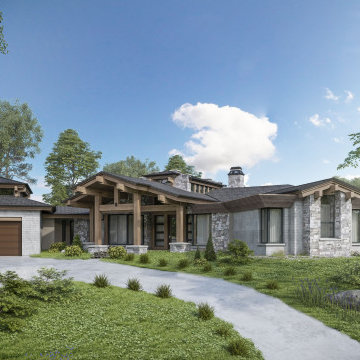緑色のラスティックスタイルの家の外観 (コンクリートサイディング、ビニールサイディング) の写真
絞り込み:
資材コスト
並び替え:今日の人気順
写真 1〜20 枚目(全 173 枚)
1/5

The client came to us to assist with transforming their small family cabin into a year-round residence that would continue the family legacy. The home was originally built by our client’s grandfather so keeping much of the existing interior woodwork and stone masonry fireplace was a must. They did not want to lose the rustic look and the warmth of the pine paneling. The view of Lake Michigan was also to be maintained. It was important to keep the home nestled within its surroundings.
There was a need to update the kitchen, add a laundry & mud room, install insulation, add a heating & cooling system, provide additional bedrooms and more bathrooms. The addition to the home needed to look intentional and provide plenty of room for the entire family to be together. Low maintenance exterior finish materials were used for the siding and trims as well as natural field stones at the base to match the original cabin’s charm.
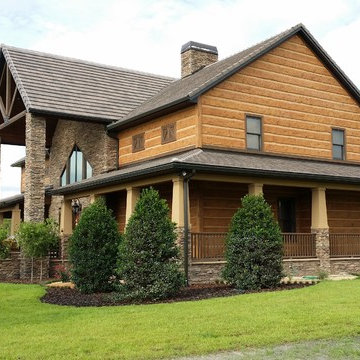
EverLog™ Concrete Log Siding (Golden) applied to Nudura ICF forms.
マイアミにあるラスティックスタイルのおしゃれな家の外観 (コンクリートサイディング) の写真
マイアミにあるラスティックスタイルのおしゃれな家の外観 (コンクリートサイディング) の写真
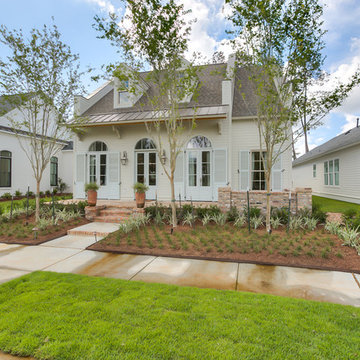
Southern Builders is a commercial and residential builder located in the New Orleans area. We have been serving Southeast Louisiana and Mississippi since 1980, building single family homes, custom homes, apartments, condos, and commercial buildings.
We believe in working close with our clients, whether as a subcontractor or a general contractor. Our success comes from building a team between the owner, the architects and the workers in the field. If your design demands that southern charm, it needs a team that will bring professional leadership and pride to your project. Southern Builders is that team. We put your interest and personal touch into the small details that bring large results.
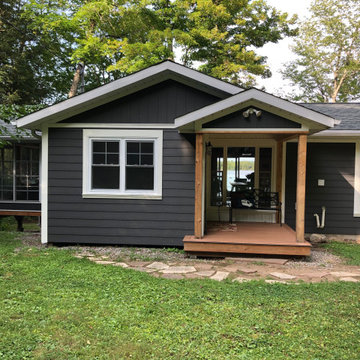
The entry porch provides a weather protected entrance to the cottage.
トロントにある中くらいなラスティックスタイルのおしゃれな家の外観 (ビニールサイディング) の写真
トロントにある中くらいなラスティックスタイルのおしゃれな家の外観 (ビニールサイディング) の写真
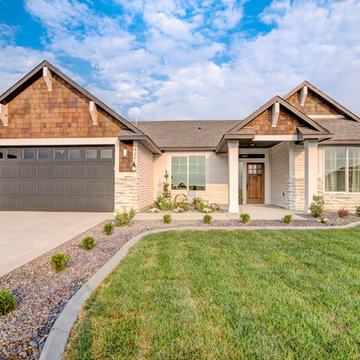
Beautiful home with cedar stained shakes, Glacier White stacked stone accents, covered front porch and a craftsman style stained wood front door.
他の地域にあるお手頃価格の中くらいなラスティックスタイルのおしゃれな家の外観 (ビニールサイディング) の写真
他の地域にあるお手頃価格の中くらいなラスティックスタイルのおしゃれな家の外観 (ビニールサイディング) の写真
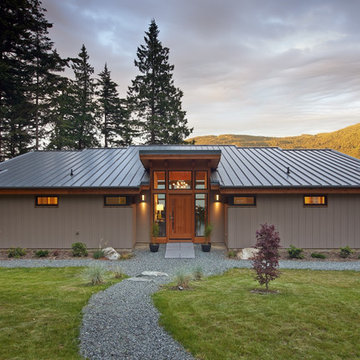
East Sound, Puget Sound, Washington State
Photography: Dale Lang
シアトルにある中くらいなラスティックスタイルのおしゃれな家の外観 (ビニールサイディング) の写真
シアトルにある中くらいなラスティックスタイルのおしゃれな家の外観 (ビニールサイディング) の写真
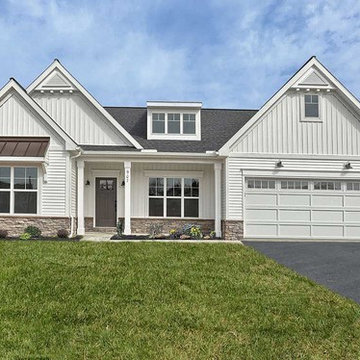
This 1-story home with open floorplan includes 2 bedrooms and 2 bathrooms. Stylish hardwood flooring flows from the Foyer through the main living areas. The Kitchen with slate appliances and quartz countertops with tile backsplash. Off of the Kitchen is the Dining Area where sliding glass doors provide access to the screened-in porch and backyard. The Family Room, warmed by a gas fireplace with stone surround and shiplap, includes a cathedral ceiling adorned with wood beams. The Owner’s Suite is a quiet retreat to the rear of the home and features an elegant tray ceiling, spacious closet, and a private bathroom with double bowl vanity and tile shower. To the front of the home is an additional bedroom, a full bathroom, and a private study with a coffered ceiling and barn door access.
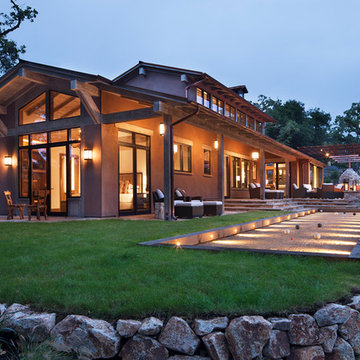
Modern exterior with a built in bocce ball court.
サンフランシスコにある高級なラスティックスタイルのおしゃれな家の外観 (コンクリートサイディング) の写真
サンフランシスコにある高級なラスティックスタイルのおしゃれな家の外観 (コンクリートサイディング) の写真
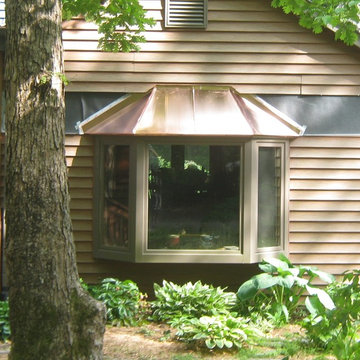
Bay window roof replaced with copper.
他の地域にあるお手頃価格の中くらいなラスティックスタイルのおしゃれな家の外観 (ビニールサイディング) の写真
他の地域にあるお手頃価格の中くらいなラスティックスタイルのおしゃれな家の外観 (ビニールサイディング) の写真
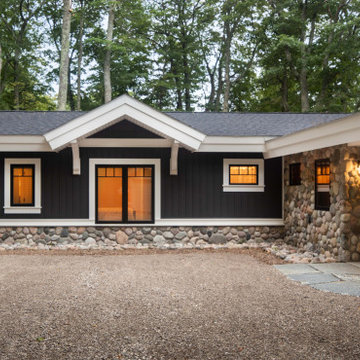
The client came to us to assist with transforming their small family cabin into a year-round residence that would continue the family legacy. The home was originally built by our client’s grandfather so keeping much of the existing interior woodwork and stone masonry fireplace was a must. They did not want to lose the rustic look and the warmth of the pine paneling. The view of Lake Michigan was also to be maintained. It was important to keep the home nestled within its surroundings.
There was a need to update the kitchen, add a laundry & mud room, install insulation, add a heating & cooling system, provide additional bedrooms and more bathrooms. The addition to the home needed to look intentional and provide plenty of room for the entire family to be together. Low maintenance exterior finish materials were used for the siding and trims as well as natural field stones at the base to match the original cabin’s charm.
緑色のラスティックスタイルの家の外観 (コンクリートサイディング、ビニールサイディング) の写真
1
