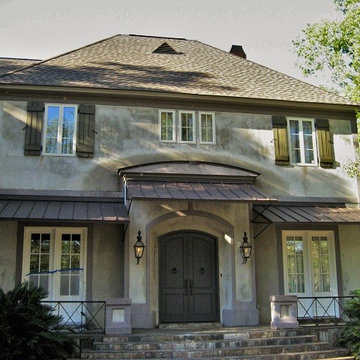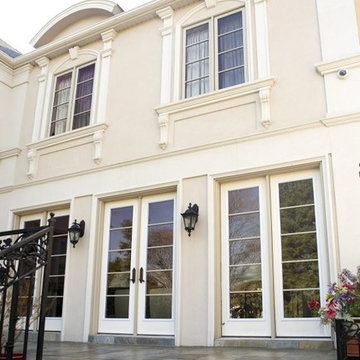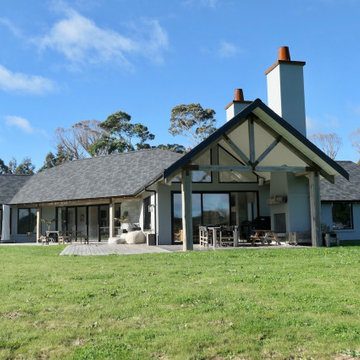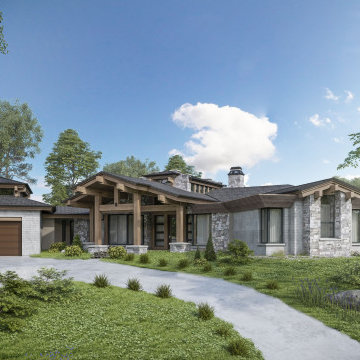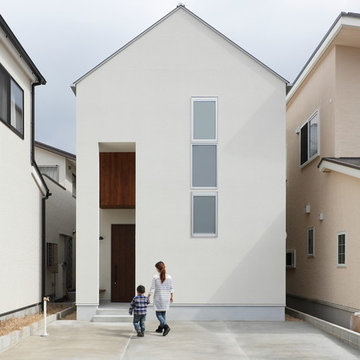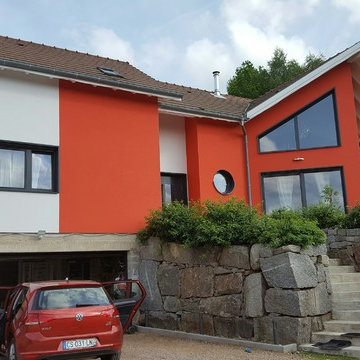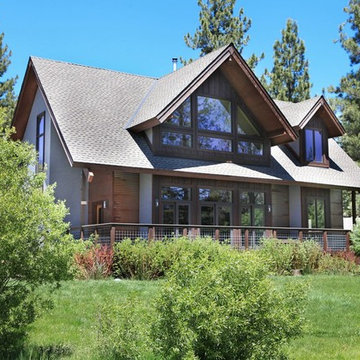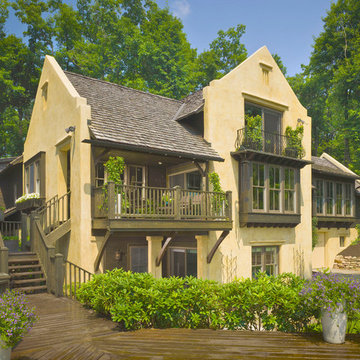緑色の、白いラスティックスタイルの家の外観 (コンクリートサイディング) の写真
絞り込み:
資材コスト
並び替え:今日の人気順
写真 1〜20 枚目(全 75 枚)
1/5
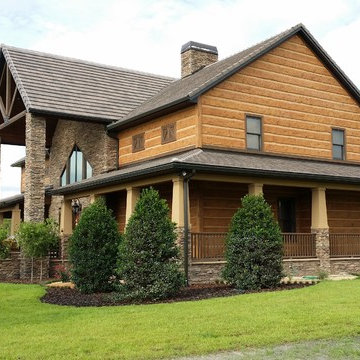
EverLog™ Concrete Log Siding (Golden) applied to Nudura ICF forms.
マイアミにあるラスティックスタイルのおしゃれな家の外観 (コンクリートサイディング) の写真
マイアミにあるラスティックスタイルのおしゃれな家の外観 (コンクリートサイディング) の写真
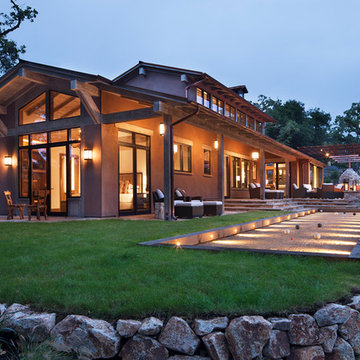
Modern exterior with a built in bocce ball court.
サンフランシスコにある高級なラスティックスタイルのおしゃれな家の外観 (コンクリートサイディング) の写真
サンフランシスコにある高級なラスティックスタイルのおしゃれな家の外観 (コンクリートサイディング) の写真
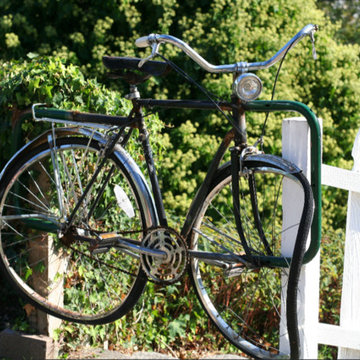
handcrafted wrought iron garden gates
シアトルにあるお手頃価格の中くらいなラスティックスタイルのおしゃれな家の外観 (コンクリートサイディング) の写真
シアトルにあるお手頃価格の中くらいなラスティックスタイルのおしゃれな家の外観 (コンクリートサイディング) の写真
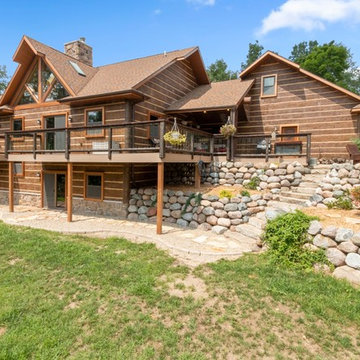
July’s NextGen Logs home of the month is truly the home of your dreams. These homeowners purchased a log home, and completely remodeled it. They removed the existing logs, and replaced them with NextGen Logs Hand Hewn siding.
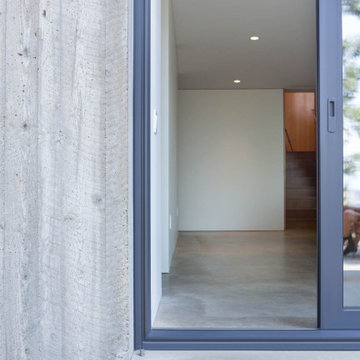
The home creates a balance between modern architectural design and the incredible scenery surrounding it by preserving much of the natural landscape and taking advantage of natural sunlight and air flow.
Plans were drawn using passive house principles – showing a continuous insulation layer with appropriate thicknesses for the Montana climate around the entire conditioned space to minimize heat loss during winters and heat gain during summers. Overhangs and other shading devices allow the low winter sun into the building and keep the high summer sun out.
Glo European Windows A7 series was carefully selected for the Elk Ridge Passive House because of their High Solar Heat Gain Coefficient which allows the home to absorb free solar heat, and a low U-value to retain this heat once the sun sets.
The A7 windows were an excellent choice for durability and the ability to remain resilient in the harsh winter climate. Glo’s European hardware ensures smooth operation for fresh air and ventilation. The A7 windows from Glo were an easy choice for the Elk Ridge Passive House project.
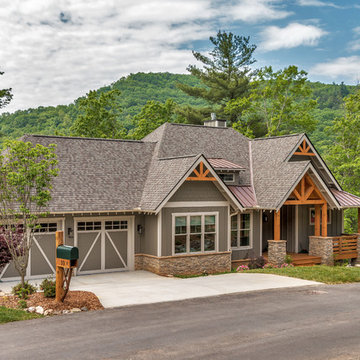
A Custom Energy Star Greenbuilt certified home built in 2017. The style of this home is Modern Rustic and includes high end finishes throughout. It boasts rustic mountain tones including a post and beam front porch, exposed large vaulted screened porch, and knotty pine accent walls and beams. We blended this rustic feel with modern touches, including a linear fireplace surrounded by European ledge stone, modern kitchen cabinetry with walnut back splash, and contemporary fixtures throughout.
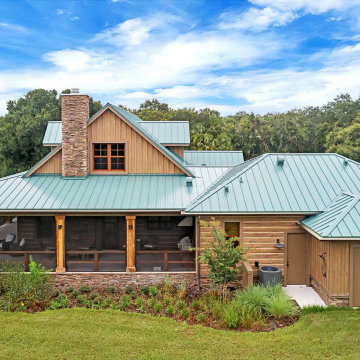
This Southern Florida farmhouse may look like it’s been there for generations but this brand new home is built by PBS Contractors to withstand everything that mother nature can throw at it.
The exterior walls are constructed with our ship-lap style 10″ Plank EverLog Siding and our vertical Board and Batten, pre-finished with a custom color we call Western Tan and Weatherall chinking in the same tone.
The siding is attached to 1×3 treated furring strips over rigid foam insulation and all are anchored to the 8″ CMU and cast-in-place concrete wall with concrete screws.
Our product is perfect the tropical climate of Florida and can withstand the daily rain, humidity, bugs, termites and when combined with solid building methods like CMU and ICF, hurricanes.
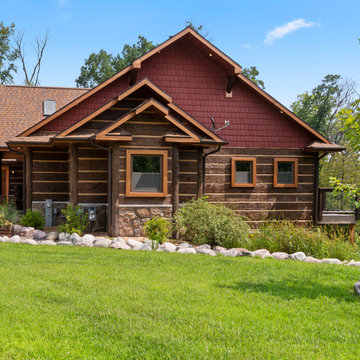
When you bring up NextGen Logs siding to your homeowner, be sure to remind them that with concrete log siding, they will have zero maintenance in the years to come!
#MoreLivingLessMaintenance
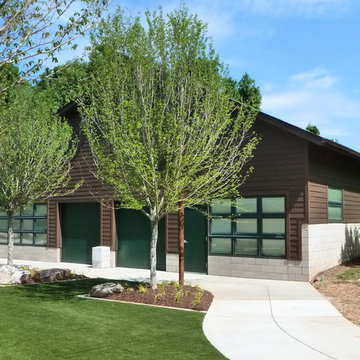
Nichiha fiber cement siding, trim and soffit prefinished with a dark natural wood tone finish.
シャーロットにあるラスティックスタイルのおしゃれな家の外観 (コンクリートサイディング) の写真
シャーロットにあるラスティックスタイルのおしゃれな家の外観 (コンクリートサイディング) の写真
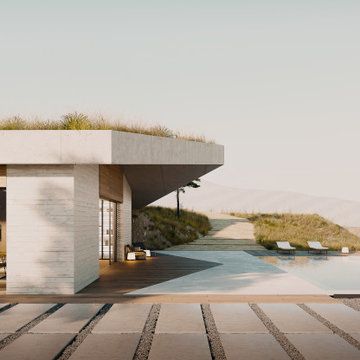
Fachada de hormigón visto con menorquinas de madera correderas. Cubierta inclinada ajardinada
アリカンテにある中くらいなラスティックスタイルのおしゃれな家の外観 (コンクリートサイディング、緑化屋根) の写真
アリカンテにある中くらいなラスティックスタイルのおしゃれな家の外観 (コンクリートサイディング、緑化屋根) の写真
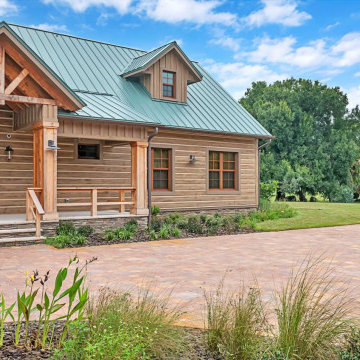
This Southern Florida farmhouse may look like it’s been there for generations but this brand new home is built by PBS Contractors to withstand everything that mother nature can throw at it.
The exterior walls are constructed with our ship-lap style 10″ Plank EverLog Siding and our vertical Board and Batten, pre-finished with a custom color we call Western Tan and Weatherall chinking in the same tone.
The siding is attached to 1×3 treated furring strips over rigid foam insulation and all are anchored to the 8″ CMU and cast-in-place concrete wall with concrete screws.
Our product is perfect the tropical climate of Florida and can withstand the daily rain, humidity, bugs, termites and when combined with solid building methods like CMU and ICF, hurricanes.
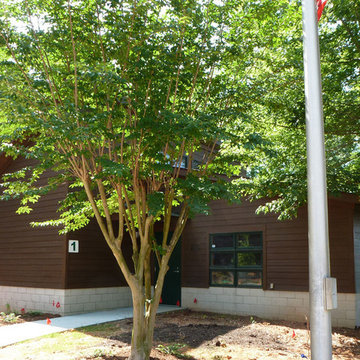
Building number 1 with the same Nichiha fiber cement siding prefinished with a dark natural wood tone finish.
シャーロットにあるラスティックスタイルのおしゃれな家の外観 (コンクリートサイディング) の写真
シャーロットにあるラスティックスタイルのおしゃれな家の外観 (コンクリートサイディング) の写真
緑色の、白いラスティックスタイルの家の外観 (コンクリートサイディング) の写真
1
