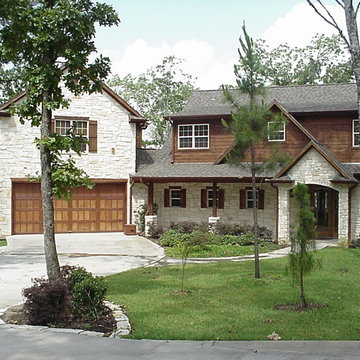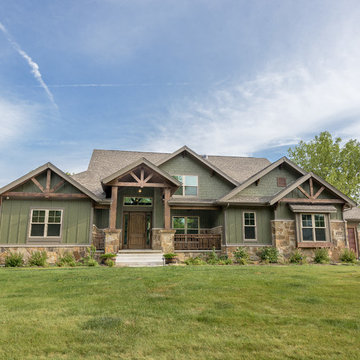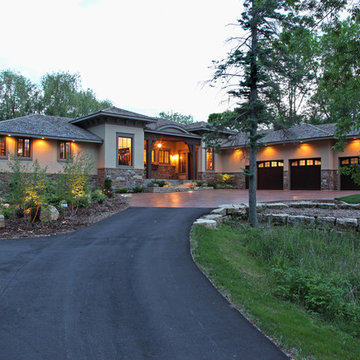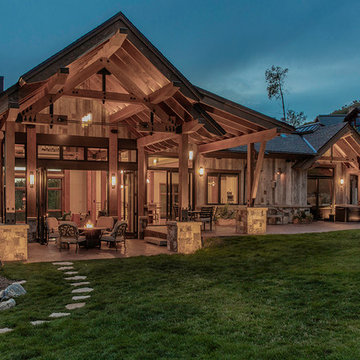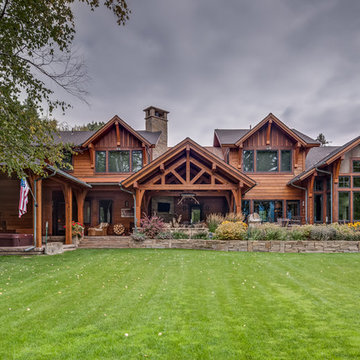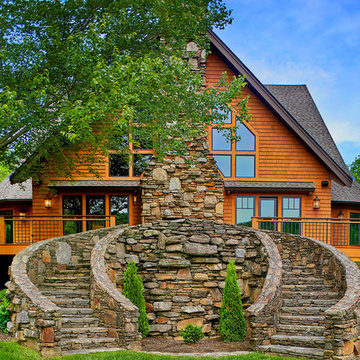緑色の、紫のラスティックスタイルの大きな家の写真
絞り込み:
資材コスト
並び替え:今日の人気順
写真 1〜20 枚目(全 1,776 枚)
1/5
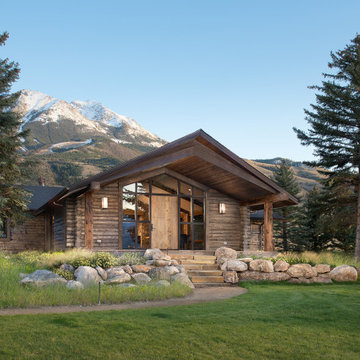
Front Entry. Sustainable Landscape Architecture design. Naturalistic design style, highlighting the architecture and situating the home in it's natural landscape within the first growing season. Large Private Ranch in Emigrant, Montana. Architecture by Formescent Architects | Photography by Jon Menezes
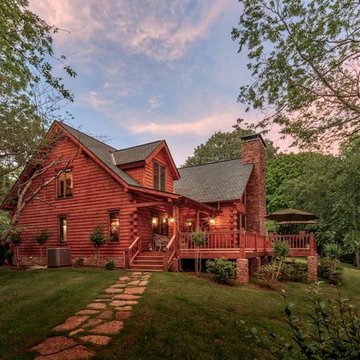
It's no secret that log homes and the outdoors go hand-in-hand. So many of our customers love the outdoors, whether it's hiking, hunting, biking, fishing...the list goes on. The location of this log home cabin, adjacent to the Little Red River, in one of Arkansas's blue ribbon trout streams, is no exception.
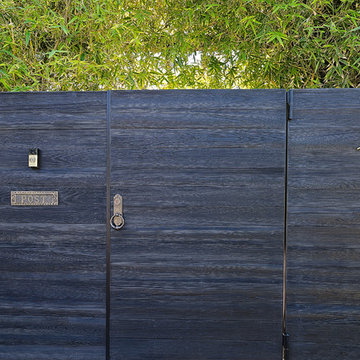
Designer: Laure Vincent Bouleau
Photo credit: Korbin Bielski
This fence, driveway gate and pedestrian gate were constructed using steel frames and horizontal 1 by 6 tongue & groove charred Cypress wood. The material is Kuro by reSAWN Timber.
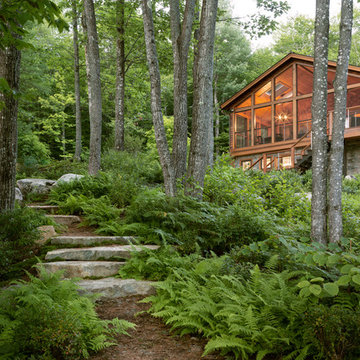
Lake house retreat.
Trent Bell Photography.
Richardson & Associates Landscape Architect
ポートランド(メイン)にあるラスティックスタイルのおしゃれな家の外観 (混合材サイディング) の写真
ポートランド(メイン)にあるラスティックスタイルのおしゃれな家の外観 (混合材サイディング) の写真
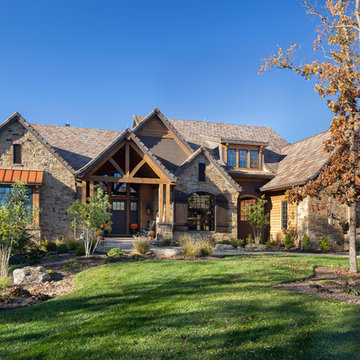
This comfortable, yet gorgeous, family home combines top quality building and technological features with all of the elements a growing family needs. Between the plentiful, made-for-them custom features, and a spacious, open floorplan, this family can relax and enjoy living in their beautiful dream home for years to come.
Photos by Thompson Photography
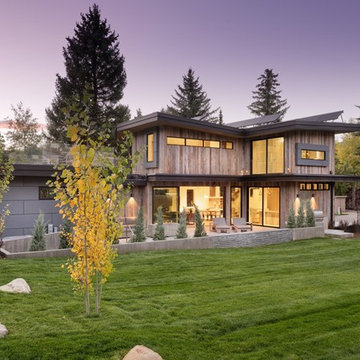
Southeast view of the exterior.
Photo by Michael Brands
デンバーにあるラグジュアリーなラスティックスタイルのおしゃれな家の外観 (マルチカラーの外壁) の写真
デンバーにあるラグジュアリーなラスティックスタイルのおしゃれな家の外観 (マルチカラーの外壁) の写真
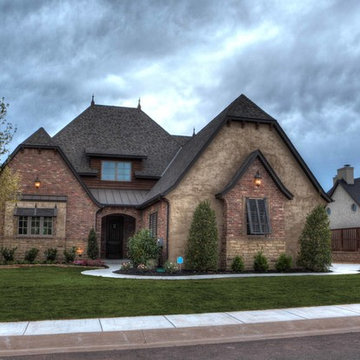
This exterior combines brick, rock and stucco with shutters and metal roof accent.
オクラホマシティにある高級なラスティックスタイルのおしゃれな家の外観の写真
オクラホマシティにある高級なラスティックスタイルのおしゃれな家の外観の写真
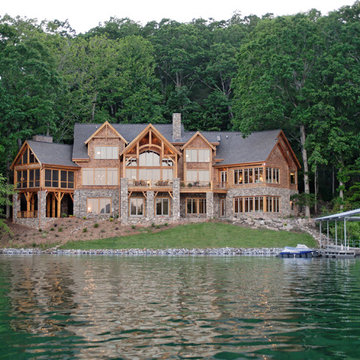
We call this plan "High End Drama With Bonus", with the bonus being the fully-finished walkout basement with media room and more.
This home easily sleeps five, and gives you just under 5,000 square feet of heated living space on the main and upper floors combined. Finish the lower level and you have almost 2,000 square feet of additional place to plan your dreams.
The plans are available for construction in PDF, CAD and prints.
Where do you want build?
Plan 26600GG Link: http://www.architecturaldesigns.com/house-plan-26600GG.asp
TWITTER: @adhouseplans

Mountain Peek is a custom residence located within the Yellowstone Club in Big Sky, Montana. The layout of the home was heavily influenced by the site. Instead of building up vertically the floor plan reaches out horizontally with slight elevations between different spaces. This allowed for beautiful views from every space and also gave us the ability to play with roof heights for each individual space. Natural stone and rustic wood are accented by steal beams and metal work throughout the home.
(photos by Whitney Kamman)
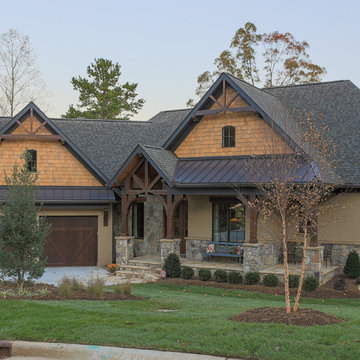
The exterior of this beautiful Lake Wylie lake house consists of stucco, stone and cedar shake. The bronze windows, cedar headers and beams, metal porch roof, and stained garage doors all add to the rustic feel of the home.
Designed by Melodie Durham of Durham Designs & Consulting, LLC.
Photo by Livengood Photographs [www.livengoodphotographs.com/design].
緑色の、紫のラスティックスタイルの大きな家の写真
1
