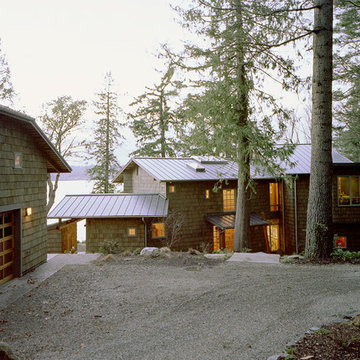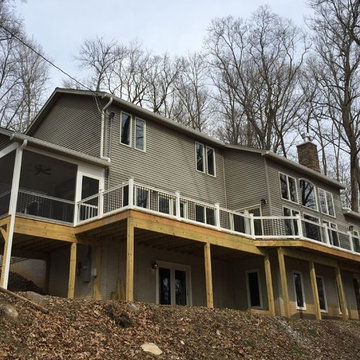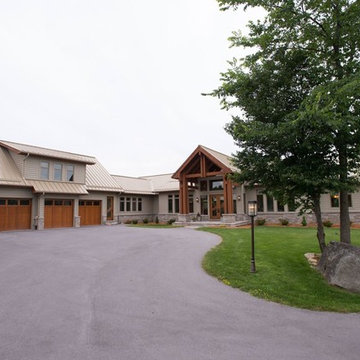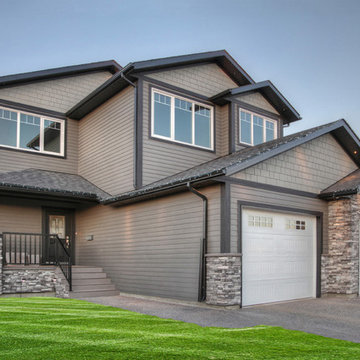グレーのラスティックスタイルの大きな家 (ビニールサイディング) の写真
絞り込み:
資材コスト
並び替え:今日の人気順
写真 1〜9 枚目(全 9 枚)
1/5
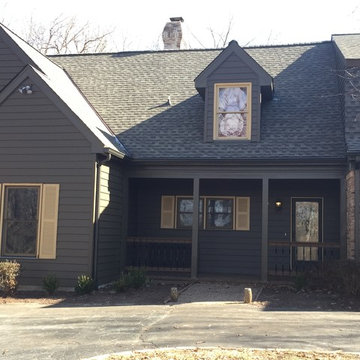
Cedar siding replaced with Insulated Vinyl Siding - 7" wide lap. Expresso Brown
セントルイスにある高級なラスティックスタイルのおしゃれな家の外観 (ビニールサイディング) の写真
セントルイスにある高級なラスティックスタイルのおしゃれな家の外観 (ビニールサイディング) の写真
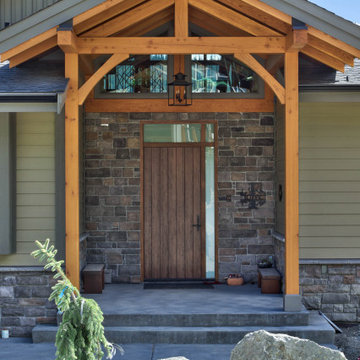
Front exterior view feature timber covered entry
バンクーバーにあるラスティックスタイルのおしゃれな家の外観 (ビニールサイディング) の写真
バンクーバーにあるラスティックスタイルのおしゃれな家の外観 (ビニールサイディング) の写真
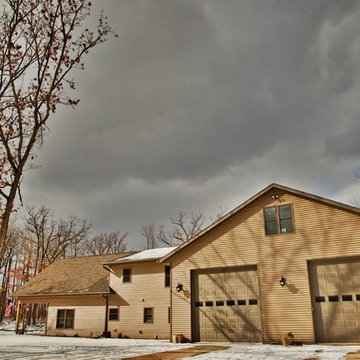
When you turn down our driveway and clear the woods, you'll see this sight. This is our home, model home and the headquarters for DW3 Construction. We built our home with love, nature and rustic appeal in mind. Keep looking and you'll realize it is all that and more.
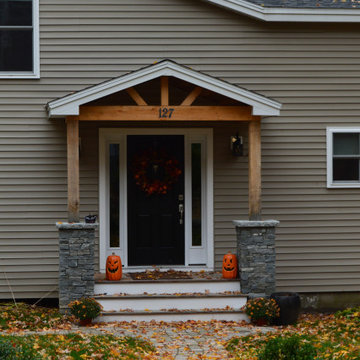
Front Entry to this lake side full home remodel
ポートランド(メイン)にあるお手頃価格のラスティックスタイルのおしゃれな家の外観 (ビニールサイディング) の写真
ポートランド(メイン)にあるお手頃価格のラスティックスタイルのおしゃれな家の外観 (ビニールサイディング) の写真
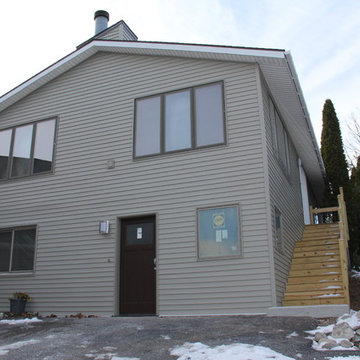
Here we resided the whole home to match the siding on the adjacent garage. We used ABTCO siding in the clay color. The lower portion of the home used to be a single car garage, we removed the garage door and installed a Pella Fiberglass Craftsman Light Door (with pebbled glass) and two Pella windows. We then changed and rebuilt the stairs to the front door, giving a straight shot up to the door, rather than a set of stairs with multiple landings, as it was previously (this allowed for the space for the window installation on the front of the home). Finally, we replaced all the exterior lights with PLC Lighting Deco Grid Pattern lights.
Photo by Laura Cavendish
グレーのラスティックスタイルの大きな家 (ビニールサイディング) の写真
1
