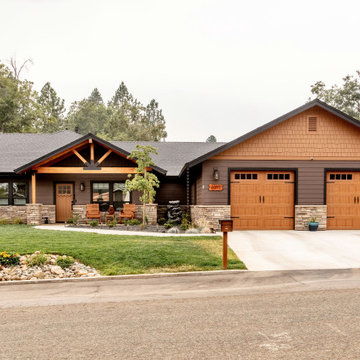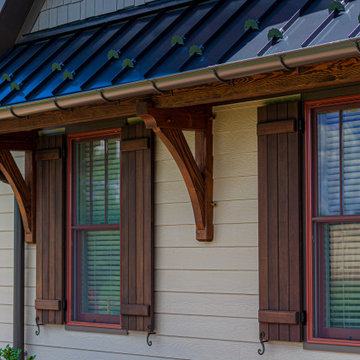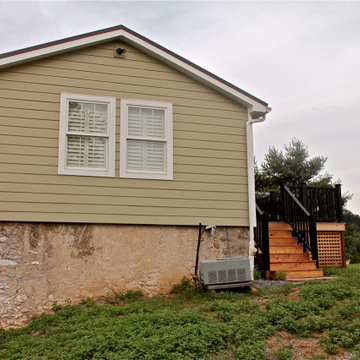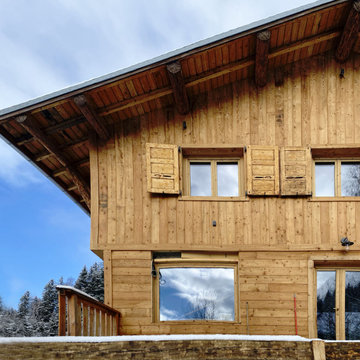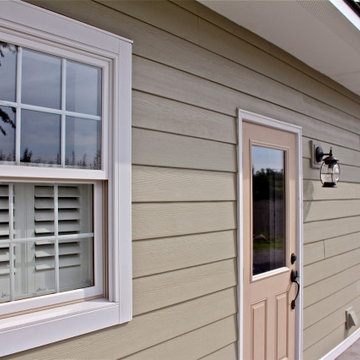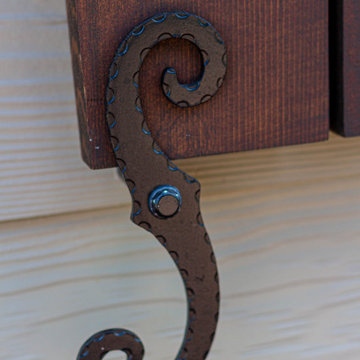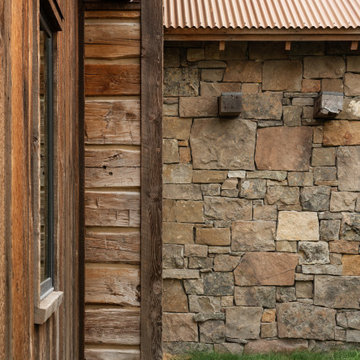ブラウンのラスティックスタイルの家の外観 (下見板張り) の写真
絞り込み:
資材コスト
並び替え:今日の人気順
写真 1〜20 枚目(全 26 枚)
1/4
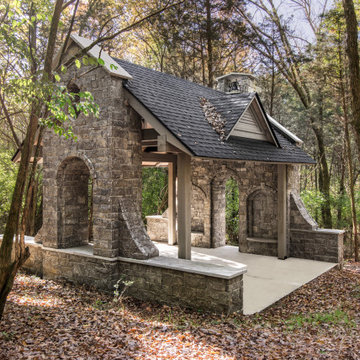
Newly built in 2021; this sanctuary in the woods was designed and built to appear as though it had existed for years.
Architecture: Noble Johnson Architects
Builder: Crane Builders
Photography: Garett + Carrie Buell of Studiobuell/ studiobuell.com
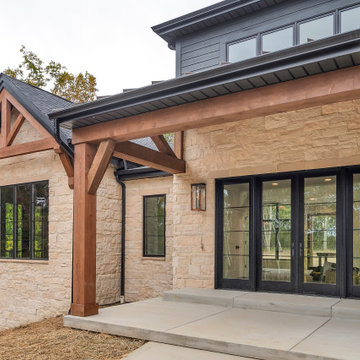
Front entry of home
他の地域にあるラグジュアリーな巨大なラスティックスタイルのおしゃれな家の外観 (コンクリート繊維板サイディング、混合材屋根、下見板張り) の写真
他の地域にあるラグジュアリーな巨大なラスティックスタイルのおしゃれな家の外観 (コンクリート繊維板サイディング、混合材屋根、下見板張り) の写真
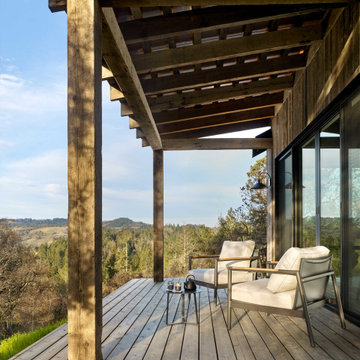
Bespoke guest cabin with rustic finishes and extreme attention to detail. Materials included reclaimed wood for flooring, beams and ceilings and exterior siding. Venetian plaster with custom iron fixtures throughout.
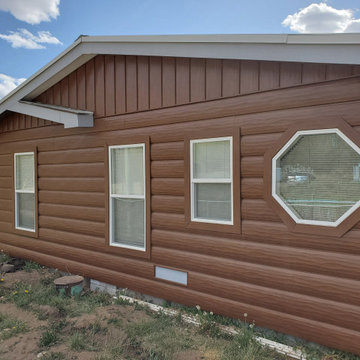
Beautiful Western Cedar HD Wood Grain Steel Log Siding installation in New Mexico
アルバカーキにある中くらいなラスティックスタイルのおしゃれな家の外観 (メタルサイディング、下見板張り) の写真
アルバカーキにある中くらいなラスティックスタイルのおしゃれな家の外観 (メタルサイディング、下見板張り) の写真
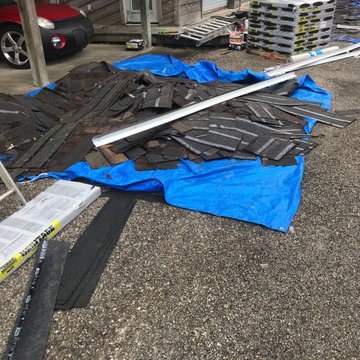
Replaced Roof and Fascia rotted siding and doors.
ヒューストンにあるラグジュアリーなラスティックスタイルのおしゃれな家の外観 (下見板張り) の写真
ヒューストンにあるラグジュアリーなラスティックスタイルのおしゃれな家の外観 (下見板張り) の写真
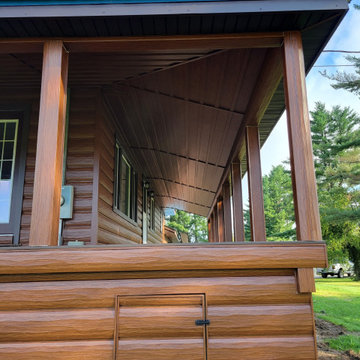
Maintenance-free, steel log siding installed on a home in Hope Valley, RI. These customer got the look of a log home without the maintenance thanks to our HD Western Cedar steel log siding!
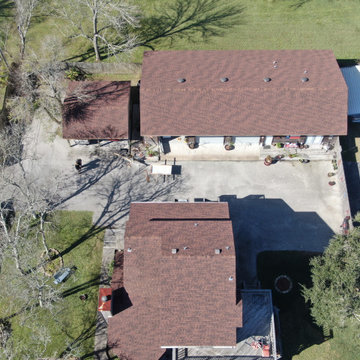
Replaced Roof and Fascia rotted siding and doors.
ヒューストンにあるラグジュアリーなラスティックスタイルのおしゃれな家の外観 (下見板張り) の写真
ヒューストンにあるラグジュアリーなラスティックスタイルのおしゃれな家の外観 (下見板張り) の写真
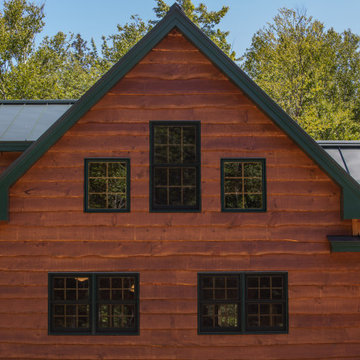
These clients built this house 20 years ago and it holds many fond memories. They wanted to make sure those memories could be passed on to their grandkids. We worked hard to retain the character of the house while giving it a serious facelift.
A high performance and sustainable mountain home. The kitchen and dining area is one big open space allowing for lots of countertop, a huge dining table (4.5’x7.5’) with booth seating, and big appliances for large family meals.
In the main house, we enlarged the Kitchen and Dining room, renovated the Entry/ Mudroom, added two Bedrooms and a Bathroom to the second story, enlarged the Loft and created a hangout room for the grandkids (aka bedroom #6), and moved the Laundry area. The contractor also masterfully preserved and flipped the existing stair to face the opposite direction. We also added a two-car Garage with a one bedroom apartment above and connected it to the house with a breezeway. And, one of the best parts, they installed a new ERV system.

Newly built in 2021; this sanctuary in the woods was designed and built to appear as though it had existed for years.
Architecture: Noble Johnson Architects
Builder: Crane Builders
Photography: Garett + Carrie Buell of Studiobuell/ studiobuell.com
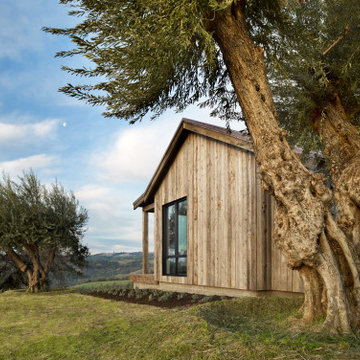
Bespoke guest cabin with rustic finishes and extreme attention to detail. Materials included reclaimed wood for flooring, beams and ceilings and exterior siding. Venetian plaster with custom iron fixtures throughout.
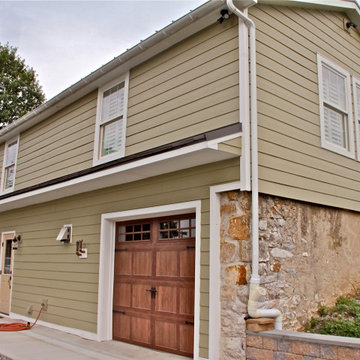
Beautifully renovated carriage house
フィラデルフィアにある高級なラスティックスタイルのおしゃれな家の外観 (コンクリート繊維板サイディング、下見板張り) の写真
フィラデルフィアにある高級なラスティックスタイルのおしゃれな家の外観 (コンクリート繊維板サイディング、下見板張り) の写真
ブラウンのラスティックスタイルの家の外観 (下見板張り) の写真
1


