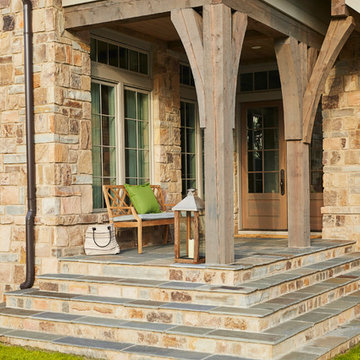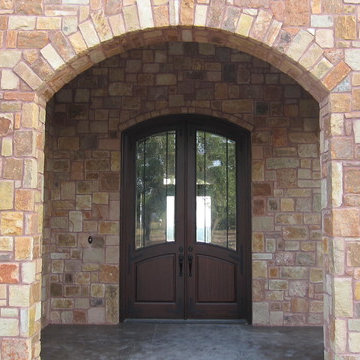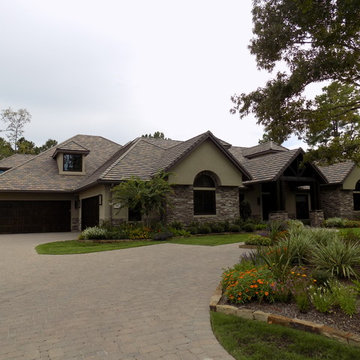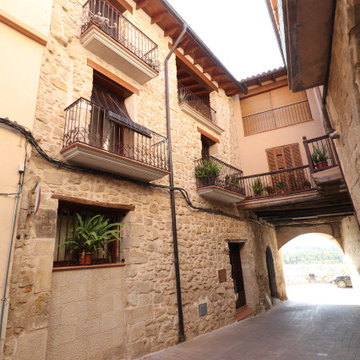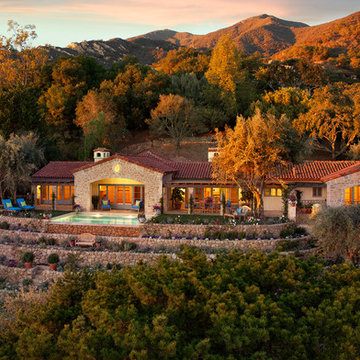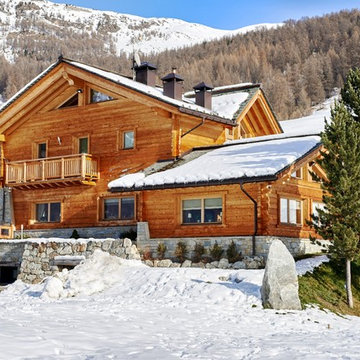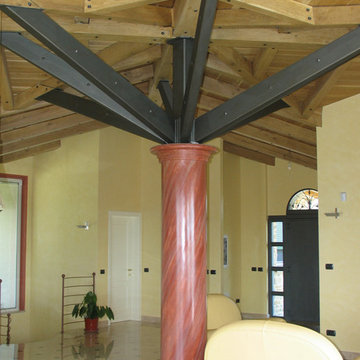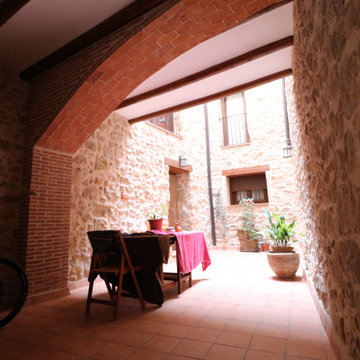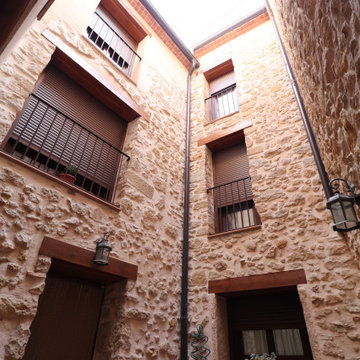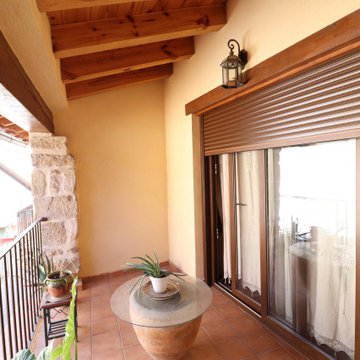小さなブラウンのラスティックスタイルの家の外観の写真
絞り込み:
資材コスト
並び替え:今日の人気順
写真 1〜20 枚目(全 21 枚)
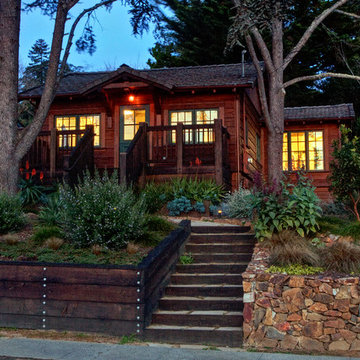
Restored one bedroom, one bath home. This is a compact house with a total of 750 square feet. The house was taken down to the studs and completely updated.
Mitchell Shenker Photography
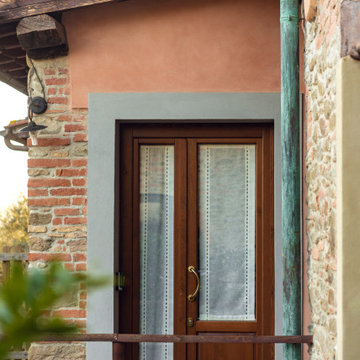
Committenti: Francesca & Davide. Ripresa fotografica: impiego obiettivo 70mm su pieno formato; macchina su treppiedi con allineamento ortogonale dell'inquadratura; impiego luce naturale esistente. Post-produzione: aggiustamenti base immagine; fusione manuale di livelli con differente esposizione per produrre un'immagine ad alto intervallo dinamico ma realistica; rimozione elementi di disturbo. Obiettivo commerciale: realizzazione fotografie di complemento ad annunci su siti web di affitti come Airbnb, Booking, eccetera; pubblicità su social network.
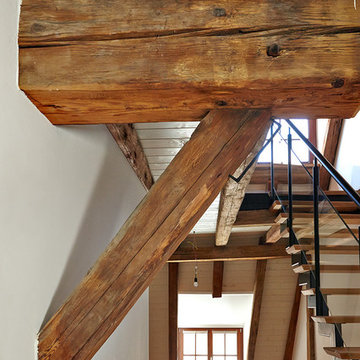
Ein denkmalgeschützter Dachstuhl aus dem 17 Jahrhundert wurde zu exklusiven Wohnungen umgebaut
Fotos Gerda Burian
他の地域にある低価格のラスティックスタイルのおしゃれな家の外観 (アパート・マンション) の写真
他の地域にある低価格のラスティックスタイルのおしゃれな家の外観 (アパート・マンション) の写真
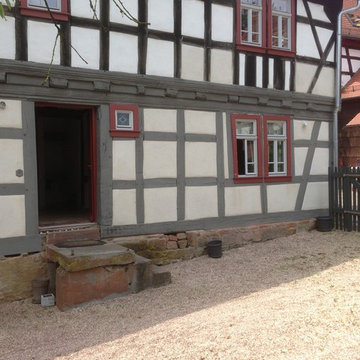
Außen ist in diesem Bilder noch nicht fertig.
フランクフルトにあるラグジュアリーなラスティックスタイルのおしゃれな家の外観 (アドベサイディング) の写真
フランクフルトにあるラグジュアリーなラスティックスタイルのおしゃれな家の外観 (アドベサイディング) の写真
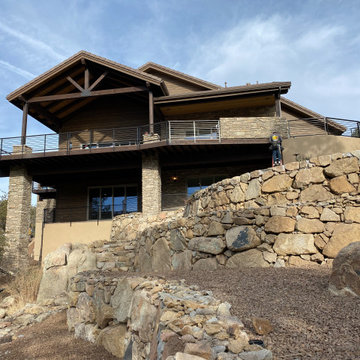
Rustic Modern custom home in Prescott, Arizona
フェニックスにあるラグジュアリーなラスティックスタイルのおしゃれな家の外観 (混合材サイディング) の写真
フェニックスにあるラグジュアリーなラスティックスタイルのおしゃれな家の外観 (混合材サイディング) の写真
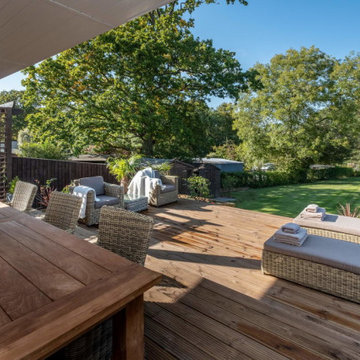
This space was strategically designed to withstand the weather. The undercover space provides shade and shelter whilst not restricting light.
It is adorned by high quality teak and rattan furniture.
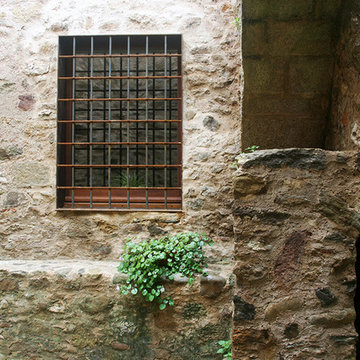
La Coral·lí, l’Albert i la Queralt volen tenir més llum i ventilació al menjador i al lavabo. L’habitatge va patir una reforma general l’any 2007 de la mà de Pere Martínez. En aquell moment degut a la normativa existent no es van poder projectar finestres al Pati Feliu. Actualment aquest espai recollit del barri vell de Celrà, és un espai públic, i amb el canvi de normativa urbanística s’han pogut obrir les finestres a aquest espai, millorant la qualitat de l’espai interior de l’habitatge.
Les finestres s’emmarquen en un marc d’acer corten, de manera que es vegi clarament quines finestres són noves i quines eren les existents en el moment de la reforma.
Amb el remenament de les obres, s’ha aprofitat per a fer una petita reforma al bany, col•locant una mampara i canviant el plat de dutxa per un de més fàcil neteja.
Fotografia: Guille Pacheco ( https://www.elramovolador.com/)
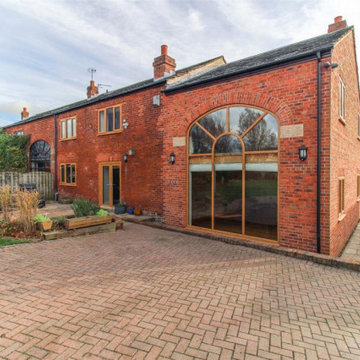
Full house refurbishment, complete transformation of the kitchen, family room, formal living room, family bathroom and master suite with walk in wardrobe. New external light fittings and garden furniture.
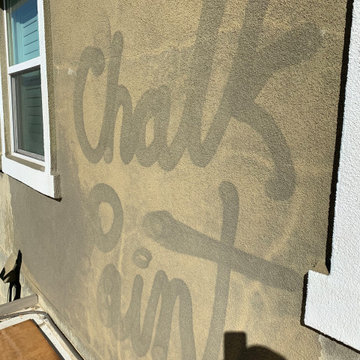
Finished Exterior Painting Project,
"NOT THE CHALK PAINT YOU WANT"
During power washing we get to see the shape things are really in. Pealing away loose paint and removing chalky surfaces. "IT'S LIKE DERMABRASION FOR YOUR HOUSE!"
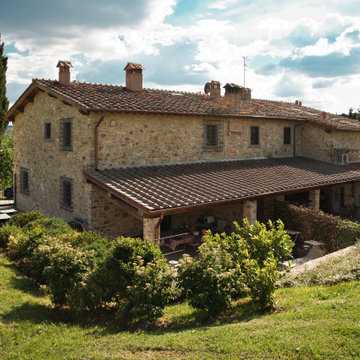
Committente: RE/MAX Professional Firenze. Ripresa fotografica: impiego obiettivo 24mm su pieno formato; macchina su treppiedi con allineamento ortogonale dell'inquadratura; impiego luce naturale esistente. Post-produzione: aggiustamenti base immagine; fusione manuale di livelli con differente esposizione per produrre un'immagine ad alto intervallo dinamico ma realistica; rimozione elementi di disturbo. Obiettivo commerciale: realizzazione fotografie di complemento ad annunci su siti web agenzia immobiliare; pubblicità su social network; pubblicità a stampa (principalmente volantini e pieghevoli).
小さなブラウンのラスティックスタイルの家の外観の写真
1
