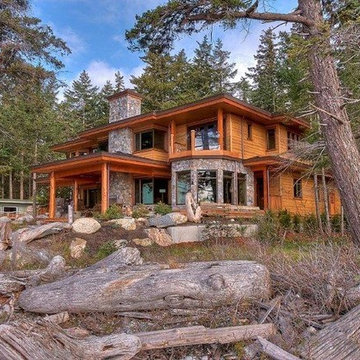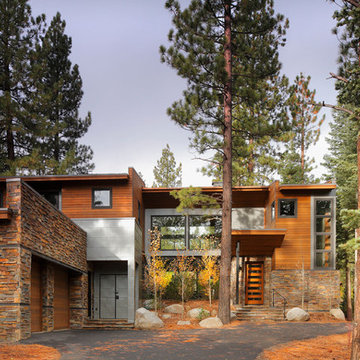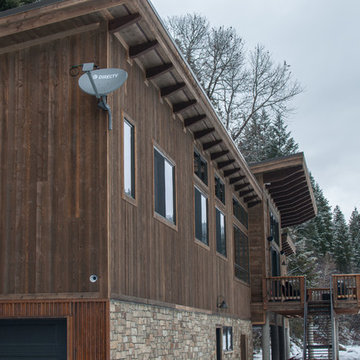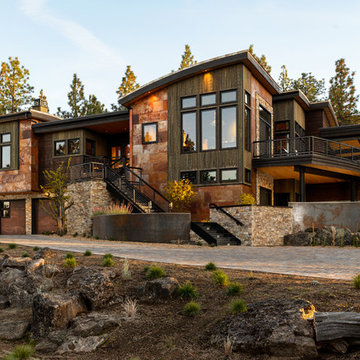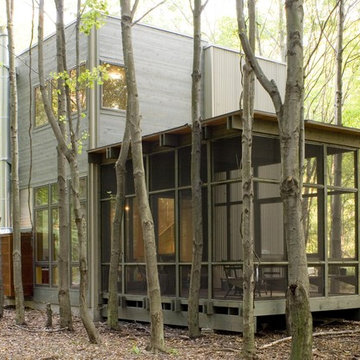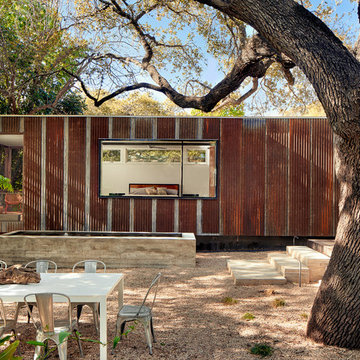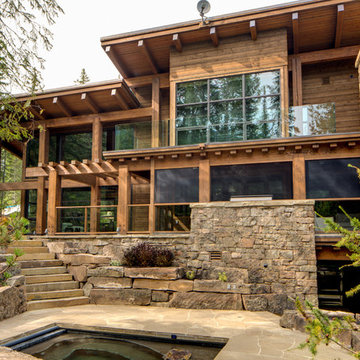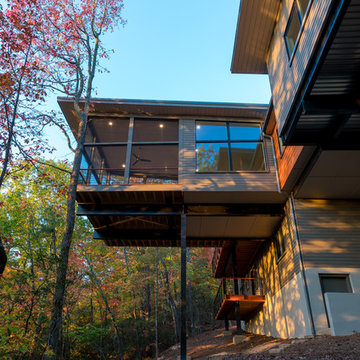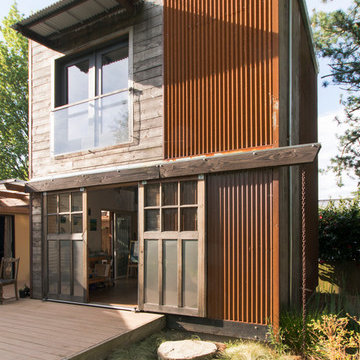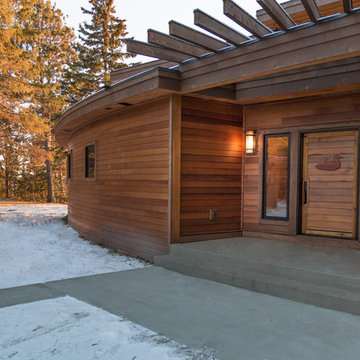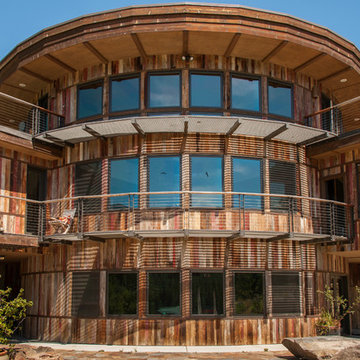ブラウンのラスティックスタイルの陸屋根の写真
絞り込み:
資材コスト
並び替え:今日の人気順
写真 1〜20 枚目(全 42 枚)
1/4
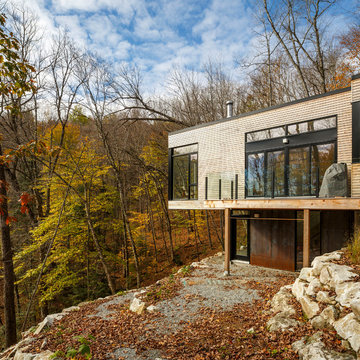
A family cottage in the Gatineau hills infused with Canadiana shifts its way over the edge of a cliff to command views of the adjacent lake. The retreat is gently embedded in the Canadian Shield; the sleeping quarters firmly set in the rock while the cantilevered family room dramatically emerges from this stone base. The modest entry visible from the road leads to an orchestrated, tranquil path entering from the forest-side of the house and moving through the space as it opens up onto the lakeside.
The house illustrates a warm approach to modernism; white oak boards wrap from wall to floor enhancing the elongated shape of the house and slabs of silver maple create the bathroom vanity. On the exterior, the main volume is wrapped with open-joint eastern white cedar while the stairwell is encased in steel; both are left unfinished to age with the elements.
On the lower level, the dormitory style sleeping quarters are again embedded into the rock. Access to the exterior is provided by a walkout from the lower level recreation room, allowing the family to easily explore nature.
Natural cooling is provided by cool air rising from the lake, passing in through the lakeside openings and out through the clerestory windows on the forest elevation. The expanse of windows engages the ephemeral foliage from the treetops to the forest floor. The softness and shadows of the filtered forest light fosters an intimate relationship between the exterior and the interior.
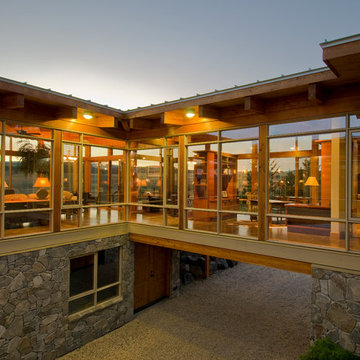
The house bridges over a swale in the land twice in the form of a C. The centre of the C is the main living area, while, together with the bridges, features floor to ceiling glazing set into a Douglas fir glulam post and beam structure. The Southern wing leads off the C to enclose the guest wing with garages below. It was important to us that the home sit quietly in its setting and was meant to have a strong connection to the land.
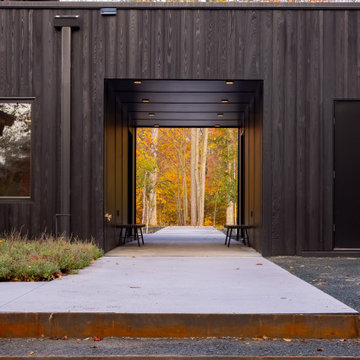
this Breezeway between the garage and house forms a portal framing natural views
ミネアポリスにあるラスティックスタイルのおしゃれな家の外観 (縦張り) の写真
ミネアポリスにあるラスティックスタイルのおしゃれな家の外観 (縦張り) の写真
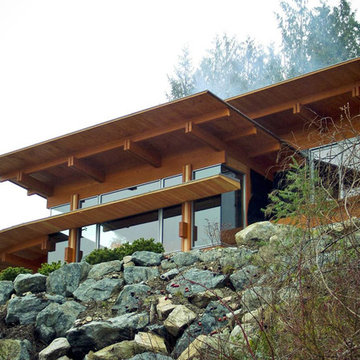
West coast modern - timberframe house overlooking lund harbour in upper sunshine coast.
Extensive use of timberframe including exposed curved beam are expression of warm yet modern house design.
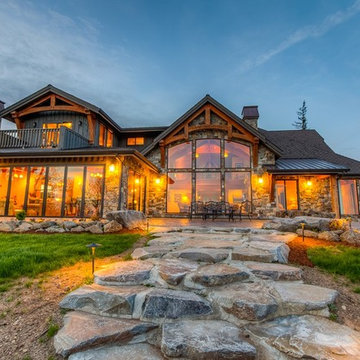
Arrow Timber Framing
9726 NE 302nd St, Battle Ground, WA 98604
(360) 687-1868
Web Site: https://www.arrowtimber.com
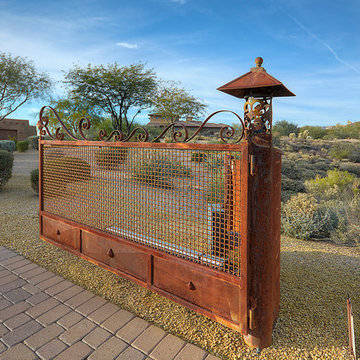
Reid Helms
フェニックスにあるラスティックスタイルのおしゃれな家の外観 (漆喰サイディング) の写真
フェニックスにあるラスティックスタイルのおしゃれな家の外観 (漆喰サイディング) の写真
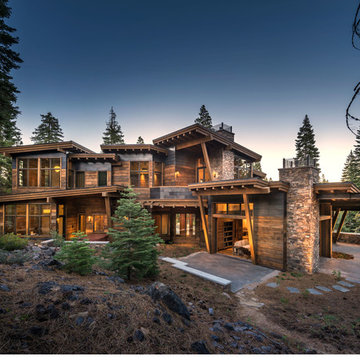
Beautiful rustic styled house with sleek modern design. House is surrounded by a forest, and the inside of the house has a cozy feeling to it.
サンフランシスコにあるラグジュアリーな巨大なラスティックスタイルのおしゃれな家の外観の写真
サンフランシスコにあるラグジュアリーな巨大なラスティックスタイルのおしゃれな家の外観の写真
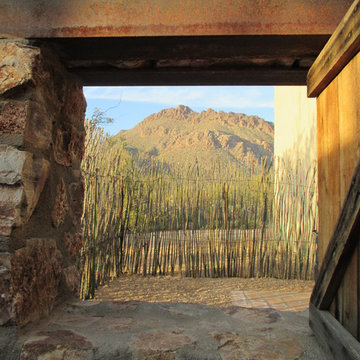
The owner can soak comfortably in their Jacuzzi while enjoying the privacy of this beautiful mountain view all winter long. Iron beam header and reclaimed door are teh perfect match for the massive hand set rock wall. Blends so beautifully with the surrounding desert.
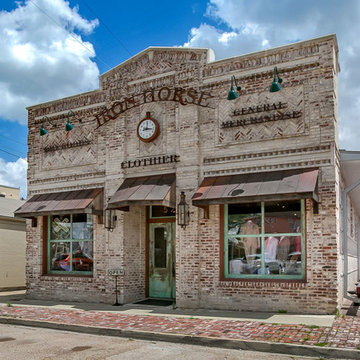
Custom standing-seam copper awnings placed on rough-hewn wood to accent boutique's rustic aesthetic.
ニューオリンズにある中くらいなラスティックスタイルのおしゃれな家の外観 (レンガサイディング) の写真
ニューオリンズにある中くらいなラスティックスタイルのおしゃれな家の外観 (レンガサイディング) の写真
ブラウンのラスティックスタイルの陸屋根の写真
1
